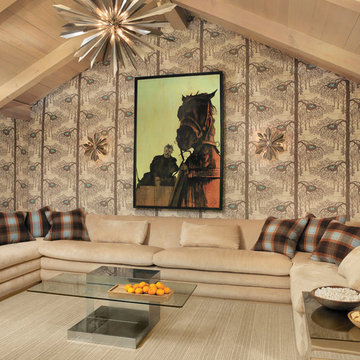Farmhouse Living Space with Multicolored Walls Ideas
Refine by:
Budget
Sort by:Popular Today
1 - 20 of 271 photos

he open plan of the great room, dining and kitchen, leads to a completely covered outdoor living area for year-round entertaining in the Pacific Northwest. By combining tried and true farmhouse style with sophisticated, creamy colors and textures inspired by the home's surroundings, the result is a welcoming, cohesive and intriguing living experience.
For more photos of this project visit our website: https://wendyobrienid.com.
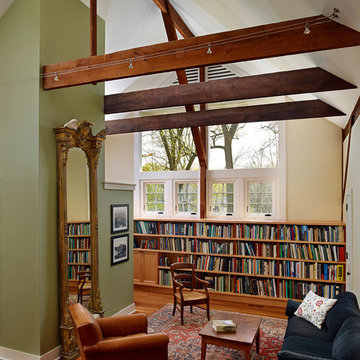
Jeffrey Totaro, Photographer
Example of a mid-sized farmhouse open concept medium tone wood floor family room library design in Philadelphia with multicolored walls and no tv
Example of a mid-sized farmhouse open concept medium tone wood floor family room library design in Philadelphia with multicolored walls and no tv
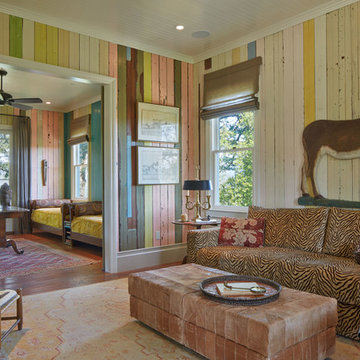
Bruce Damonte
Example of a farmhouse enclosed dark wood floor living room design in San Francisco with multicolored walls
Example of a farmhouse enclosed dark wood floor living room design in San Francisco with multicolored walls
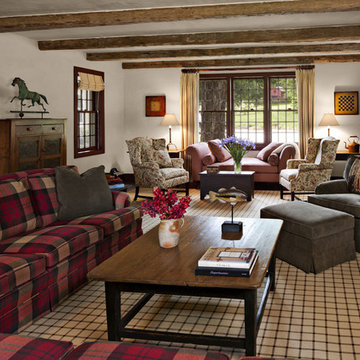
Large farmhouse enclosed medium tone wood floor family room photo in New York with multicolored walls, a standard fireplace, a stone fireplace and a concealed tv
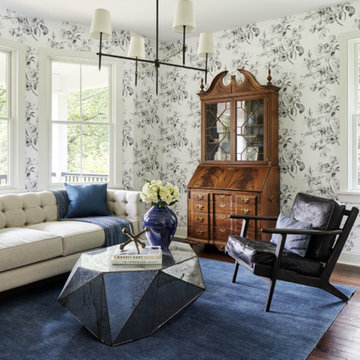
Formal sitting room with patterned wallcovering and original wood flooring. Photo by Kyle Born.
Example of a mid-sized country enclosed dark wood floor and brown floor living room design in Philadelphia with no tv and multicolored walls
Example of a mid-sized country enclosed dark wood floor and brown floor living room design in Philadelphia with no tv and multicolored walls

Introducing the Courtyard Collection at Sonoma, located near Ballantyne in Charlotte. These 51 single-family homes are situated with a unique twist, and are ideal for people looking for the lifestyle of a townhouse or condo, without shared walls. Lawn maintenance is included! All homes include kitchens with granite counters and stainless steel appliances, plus attached 2-car garages. Our 3 model homes are open daily! Schools are Elon Park Elementary, Community House Middle, Ardrey Kell High. The Hanna is a 2-story home which has everything you need on the first floor, including a Kitchen with an island and separate pantry, open Family/Dining room with an optional Fireplace, and the laundry room tucked away. Upstairs is a spacious Owner's Suite with large walk-in closet, double sinks, garden tub and separate large shower. You may change this to include a large tiled walk-in shower with bench seat and separate linen closet. There are also 3 secondary bedrooms with a full bath with double sinks.
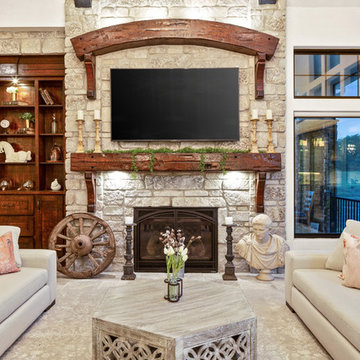
This luxurious farmhouse entry and living area features custom beams and all natural finishes. It brings old world luxury and pairs it with a farmhouse feel. The stone archway and soaring ceilings make this space unforgettable!
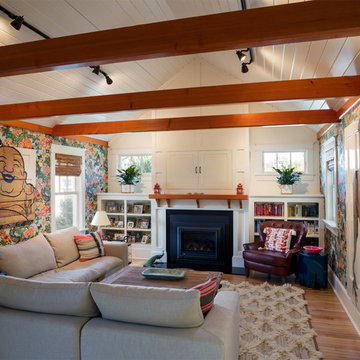
Robert Brewster, Warren Jagger Photography
Cottage medium tone wood floor and brown floor family room photo in Providence with a standard fireplace and multicolored walls
Cottage medium tone wood floor and brown floor family room photo in Providence with a standard fireplace and multicolored walls
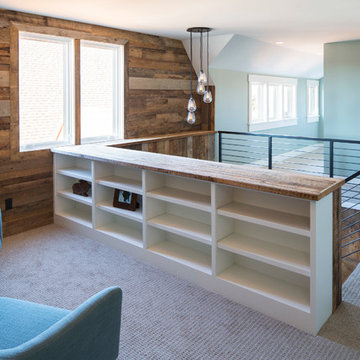
Troy Theis Photography
Inspiration for a mid-sized farmhouse open concept carpeted family room remodel in Minneapolis with multicolored walls, no fireplace and no tv
Inspiration for a mid-sized farmhouse open concept carpeted family room remodel in Minneapolis with multicolored walls, no fireplace and no tv
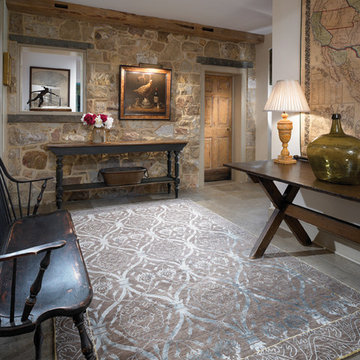
Oriental Rug in farmhouse setting
Mid-sized country enclosed medium tone wood floor family room photo in Phoenix with multicolored walls, no fireplace and no tv
Mid-sized country enclosed medium tone wood floor family room photo in Phoenix with multicolored walls, no fireplace and no tv

Inspiration for a large country enclosed dark wood floor family room remodel in San Francisco with multicolored walls, a standard fireplace, a stone fireplace and no tv

Erika Bierman Photography
Lori Dennis Interior Design
SoCal Construction
Inspiration for a mid-sized farmhouse loft-style light wood floor living room library remodel in San Diego with multicolored walls
Inspiration for a mid-sized farmhouse loft-style light wood floor living room library remodel in San Diego with multicolored walls
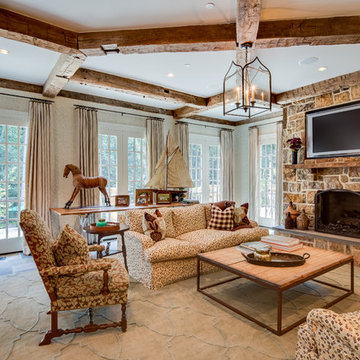
Maryland Photography, Inc.
Example of a huge farmhouse open concept family room design in DC Metro with a standard fireplace, a stone fireplace, a wall-mounted tv and multicolored walls
Example of a huge farmhouse open concept family room design in DC Metro with a standard fireplace, a stone fireplace, a wall-mounted tv and multicolored walls
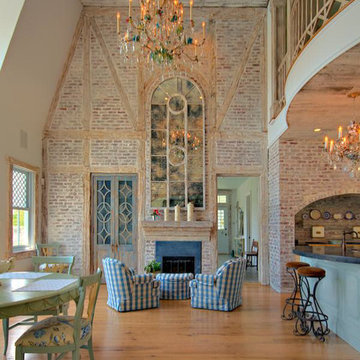
This Fritz Kreuger designed French Country style home opens its cathedral ceilings to a dramatic kitchen /great room area where Joseph Macaya created a lime wash finish for the brick wall throughout. He and his staff inlaid the wall and ceiling surfaces with repurposed antique barn wood beams.
All painting, plastering and refinishing/faux finishing was done on site by Decorative Philosophy with Joseph Macaya leading the way.
Photography: Joseph Macaya
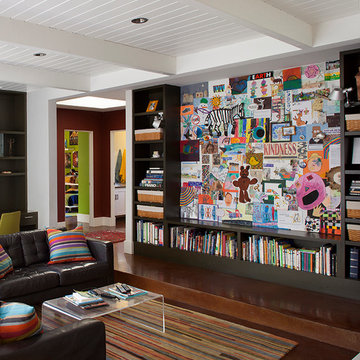
Paul Dyer
Example of a mid-sized country open concept concrete floor family room design in San Francisco with multicolored walls, no fireplace and a wall-mounted tv
Example of a mid-sized country open concept concrete floor family room design in San Francisco with multicolored walls, no fireplace and a wall-mounted tv
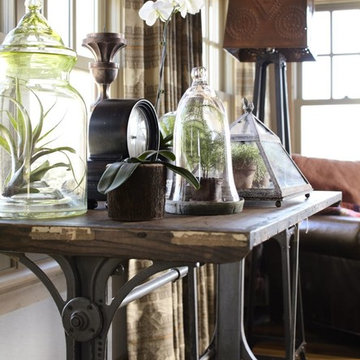
Large cottage formal and enclosed dark wood floor living room photo in New York with multicolored walls, a standard fireplace, a tile fireplace and no tv
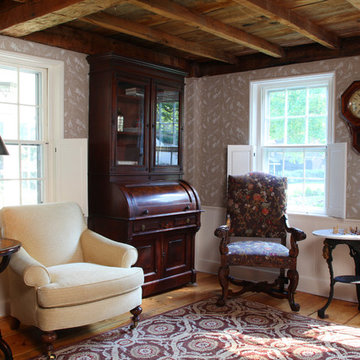
Frank Shirley Architects
Example of a mid-sized country formal and enclosed carpeted living room design in Boston with multicolored walls, no fireplace and no tv
Example of a mid-sized country formal and enclosed carpeted living room design in Boston with multicolored walls, no fireplace and no tv
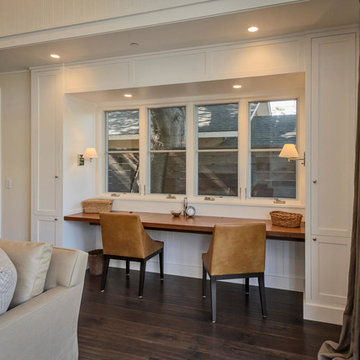
Bifold doors to front patio.
Example of a large country enclosed dark wood floor family room design in San Francisco with multicolored walls, a standard fireplace, a stone fireplace and no tv
Example of a large country enclosed dark wood floor family room design in San Francisco with multicolored walls, a standard fireplace, a stone fireplace and no tv
Farmhouse Living Space with Multicolored Walls Ideas
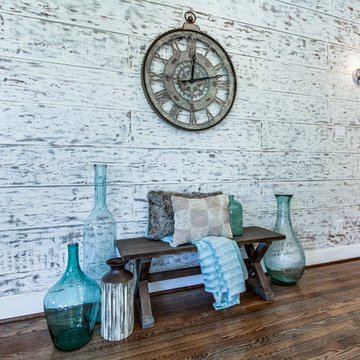
LRP Real Estate Photography
Living room - mid-sized country formal and open concept medium tone wood floor and brown floor living room idea in Houston with multicolored walls and a wall-mounted tv
Living room - mid-sized country formal and open concept medium tone wood floor and brown floor living room idea in Houston with multicolored walls and a wall-mounted tv
1










