Farmhouse Living Space with Yellow Walls Ideas
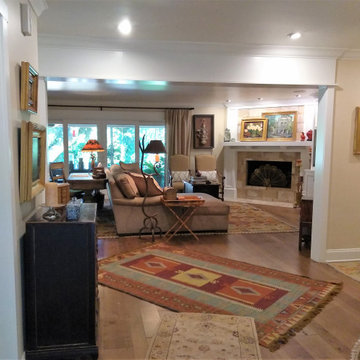
An open concept, 'Eclectic Farmhouse' style living room, which includes a selection of Southwestern rugs, a custom Arts & Crafts fireplace, built-in entertainment center, and a wide array of the client's meaningful art.
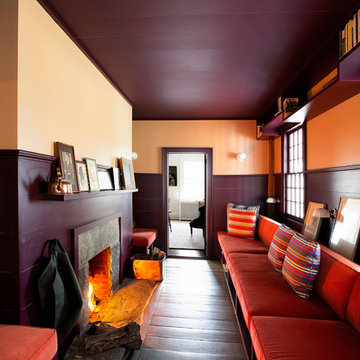
Costas Picadas
Example of a country medium tone wood floor and brown floor family room design in New York with yellow walls, a standard fireplace and a stone fireplace
Example of a country medium tone wood floor and brown floor family room design in New York with yellow walls, a standard fireplace and a stone fireplace
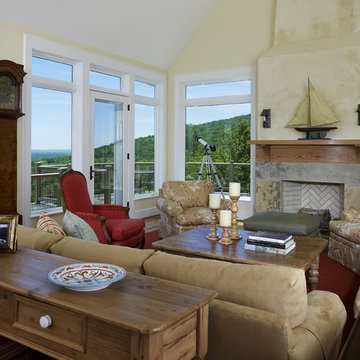
Photographer: Allen Russ from Hoachlander Davis Photography, LLC
Principal Architect: Steve Vanze, FAIA, LEED AP
Project Architect: Ellen Hatton, AIA
--
2008
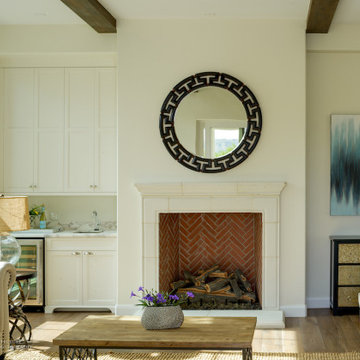
A fresh interpretation of the western farmhouse, The Sycamore, with its high pitch rooflines, custom interior trusses, and reclaimed hardwood floors offers irresistible modern warmth.
When merging the past indigenous citrus farms with today’s modern aesthetic, the result is a celebration of the Western Farmhouse. The goal was to craft a community canvas where homes exist as a supporting cast to an overall community composition. The extreme continuity in form, materials, and function allows the residents and their lives to be the focus rather than architecture. The unified architectural canvas catalyzes a sense of community rather than the singular aesthetic expression of 16 individual homes. This sense of community is the basis for the culture of The Sycamore.
The western farmhouse revival style embodied at The Sycamore features elegant, gabled structures, open living spaces, porches, and balconies. Utilizing the ideas, methods, and materials of today, we have created a modern twist on an American tradition. While the farmhouse essence is nostalgic, the cool, modern vibe brings a balance of beauty and efficiency. The modern aura of the architecture offers calm, restoration, and revitalization.
Located at 37th Street and Campbell in the western portion of the popular Arcadia residential neighborhood in Central Phoenix, the Sycamore is surrounded by some of Central Phoenix’s finest amenities, including walkable access to premier eateries such as La Grande Orange, Postino, North, and Chelsea’s Kitchen.
Project Details: The Sycamore, Phoenix, AZ
Architecture: Drewett Works
Builder: Sonora West Development
Developer: EW Investment Funding
Interior Designer: Homes by 1962
Photography: Alexander Vertikoff
Awards:
Gold Nugget Award of Merit – Best Single Family Detached Home 3,500-4,500 sq ft
Gold Nugget Award of Merit – Best Residential Detached Collection of the Year
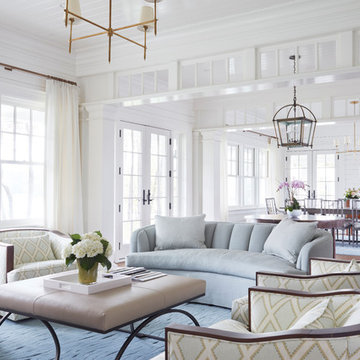
Kip Dawkins Photography
Cottage medium tone wood floor and brown floor living room photo in Richmond with yellow walls
Cottage medium tone wood floor and brown floor living room photo in Richmond with yellow walls

Mark Lohman
Example of a large farmhouse open concept light wood floor and blue floor family room design in Los Angeles with yellow walls
Example of a large farmhouse open concept light wood floor and blue floor family room design in Los Angeles with yellow walls
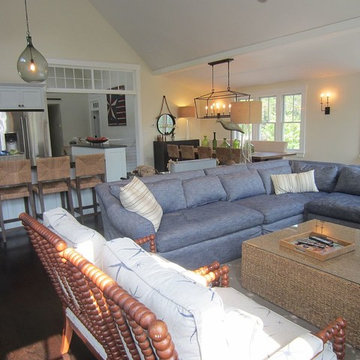
Family room - large cottage open concept dark wood floor family room idea in Boston with yellow walls and a wall-mounted tv
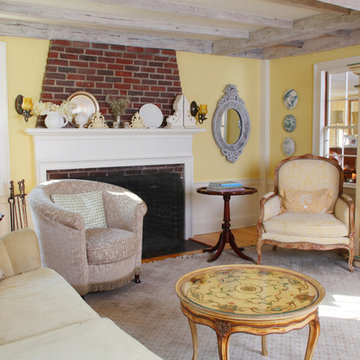
Frank Shirley Architects
Inspiration for a mid-sized country formal and enclosed carpeted living room remodel in Boston with yellow walls, a standard fireplace, a brick fireplace and no tv
Inspiration for a mid-sized country formal and enclosed carpeted living room remodel in Boston with yellow walls, a standard fireplace, a brick fireplace and no tv
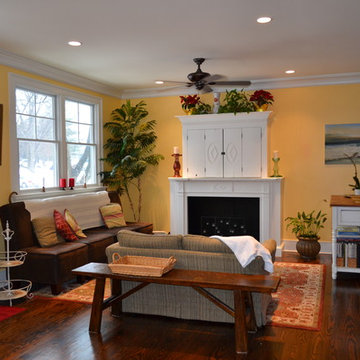
Inspiration for a mid-sized country open concept living room remodel in Baltimore with yellow walls, no fireplace, a wood fireplace surround and a concealed tv
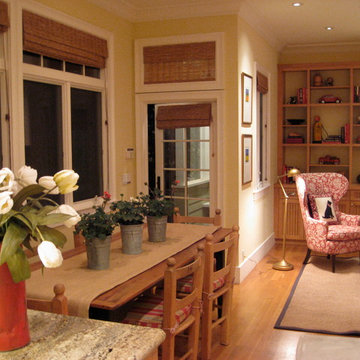
Example of a mid-sized farmhouse open concept medium tone wood floor family room design in Orange County with yellow walls
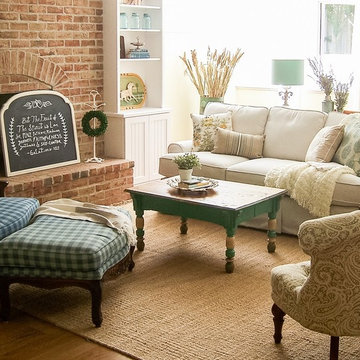
Yellow Farmhouse Design completed by Storybook Interiors of Grand Rapids, Michigan.
Family room - cottage open concept family room idea in Grand Rapids with yellow walls
Family room - cottage open concept family room idea in Grand Rapids with yellow walls
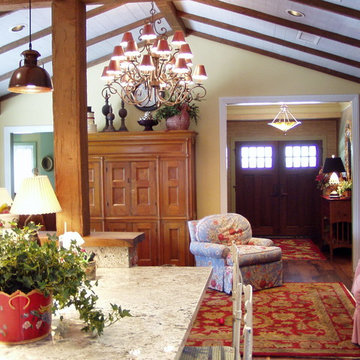
We only design, build, and remodel homes that brilliantly reflect the unadorned beauty of everyday living.
For more information about this project please visit: www.gryphonbuilders.com. Or contact Allen Griffin, President of Gryphon Builders, at 281-236-8043 cell or email him at allen@gryphonbuilders.com
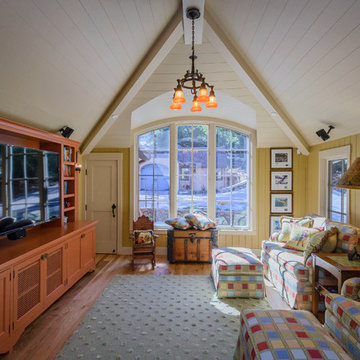
Dennis Mayer Photography
Inspiration for a mid-sized cottage enclosed dark wood floor and brown floor family room remodel in San Francisco with a media wall and yellow walls
Inspiration for a mid-sized cottage enclosed dark wood floor and brown floor family room remodel in San Francisco with a media wall and yellow walls
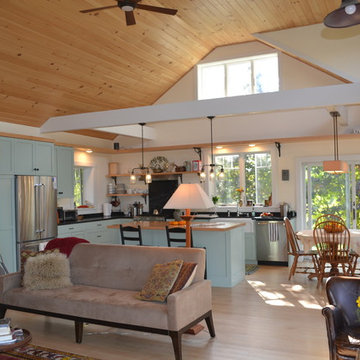
Inspiration for a mid-sized cottage open concept light wood floor family room remodel in Burlington with yellow walls and no fireplace
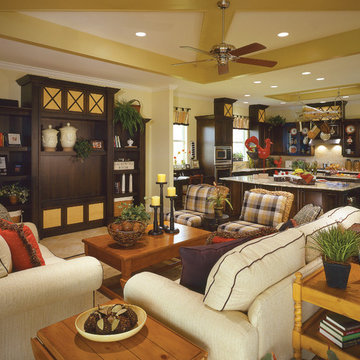
The Sater Design Collection's Rosemary Bay (Plan #6781). www.saterdesign.com
Inspiration for a large farmhouse open concept ceramic tile family room remodel in Miami with yellow walls, no fireplace and a media wall
Inspiration for a large farmhouse open concept ceramic tile family room remodel in Miami with yellow walls, no fireplace and a media wall
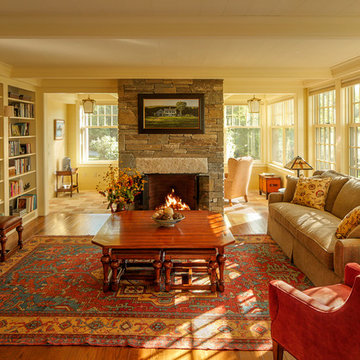
Carolyn Bates Photography
Inspiration for a cottage open concept living room library remodel in Burlington with yellow walls, a standard fireplace, a stone fireplace and no tv
Inspiration for a cottage open concept living room library remodel in Burlington with yellow walls, a standard fireplace, a stone fireplace and no tv
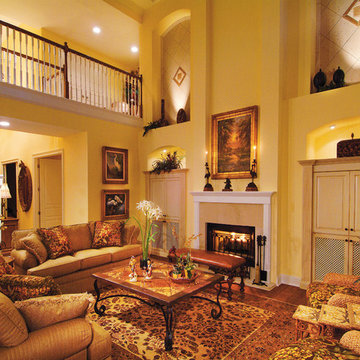
Great Room. The Sater Design Collection's luxury, farmhouse home plan "Cadenwood" (Plan #7076). saterdesign.com
Example of a large farmhouse open concept medium tone wood floor family room design in Miami with yellow walls, a standard fireplace, a tile fireplace and a concealed tv
Example of a large farmhouse open concept medium tone wood floor family room design in Miami with yellow walls, a standard fireplace, a tile fireplace and a concealed tv
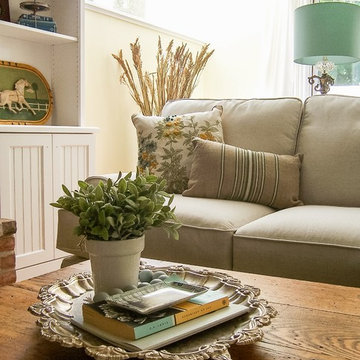
Yellow Farmhouse Design completed by Storybook Interiors of Grand Rapids, Michigan.
Inspiration for a cottage open concept family room remodel in Grand Rapids with yellow walls
Inspiration for a cottage open concept family room remodel in Grand Rapids with yellow walls
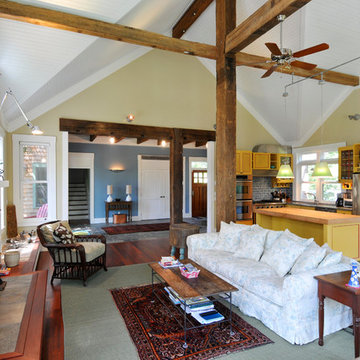
Inspiration for a large cottage open concept dark wood floor living room remodel in New York with yellow walls, a standard fireplace, a stone fireplace and a wall-mounted tv
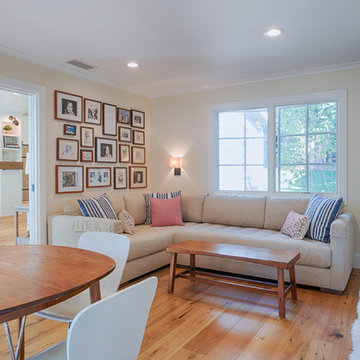
Example of a mid-sized country open concept light wood floor and beige floor family room design in San Francisco with yellow walls, a standard fireplace and a plaster fireplace
Farmhouse Living Space with Yellow Walls Ideas
1









