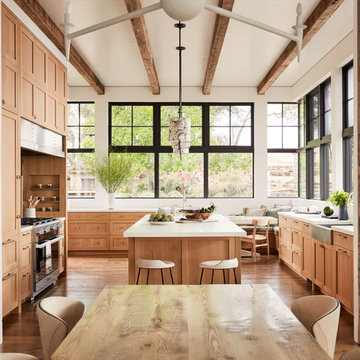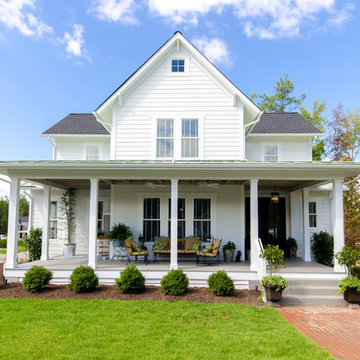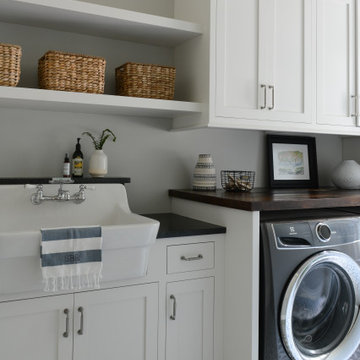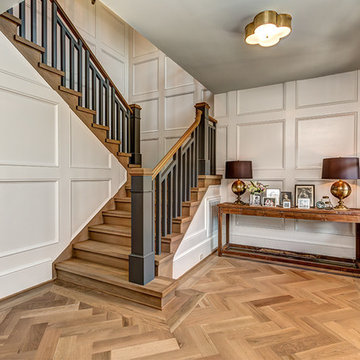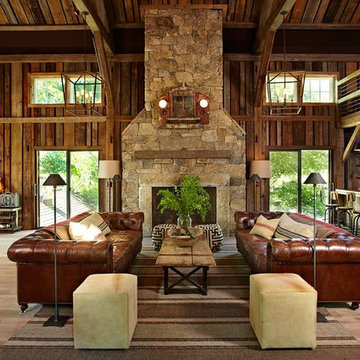Farmhouse Home Design Ideas
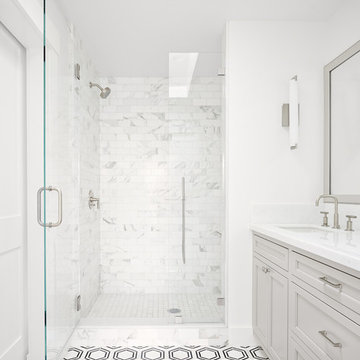
The master bedroom was reconfigured to open up the space provide a walk in closet and an enlarged master bathroom. The barn doors slide closed to conceal the bathroom when not in use. Taupe shaker cabinetry was installed with marble counter, marble hexagonal flooring and marble subway tile elsewhere.
Photo: Jean Bai / Konstrukt Photo

Example of a mid-sized cottage single-wall concrete floor and gray floor utility room design in San Francisco with shaker cabinets, green cabinets, gray walls and a side-by-side washer/dryer

Kara Spelman
Living room - large country open concept dark wood floor and brown floor living room idea in Boston with white walls, a standard fireplace, a wood fireplace surround and a media wall
Living room - large country open concept dark wood floor and brown floor living room idea in Boston with white walls, a standard fireplace, a wood fireplace surround and a media wall

Barn wood ceiling
Bedroom - large country master light wood floor and beige floor bedroom idea in Houston with white walls, a standard fireplace and a tile fireplace
Bedroom - large country master light wood floor and beige floor bedroom idea in Houston with white walls, a standard fireplace and a tile fireplace
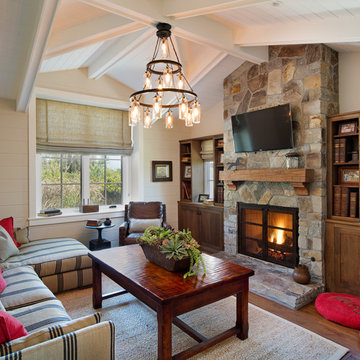
Jim Brady Architectural Photography
Example of a country living room design in San Diego with beige walls, a standard fireplace and a stone fireplace
Example of a country living room design in San Diego with beige walls, a standard fireplace and a stone fireplace
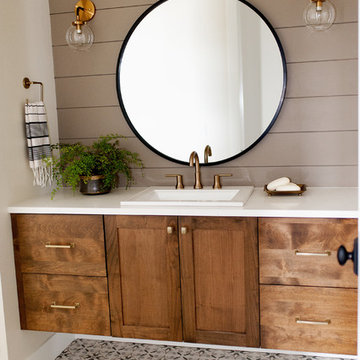
Dawn Burkhart
Mid-sized cottage ceramic tile bathroom photo in Boise with shaker cabinets, medium tone wood cabinets, gray walls, a drop-in sink and quartz countertops
Mid-sized cottage ceramic tile bathroom photo in Boise with shaker cabinets, medium tone wood cabinets, gray walls, a drop-in sink and quartz countertops

Modern Farmhouse combining a metal roof, limestone, board and batten and steel windows and doors. Photo by Jeff Herr Photography.
Huge country two-story mixed siding exterior home photo in Atlanta with a metal roof
Huge country two-story mixed siding exterior home photo in Atlanta with a metal roof
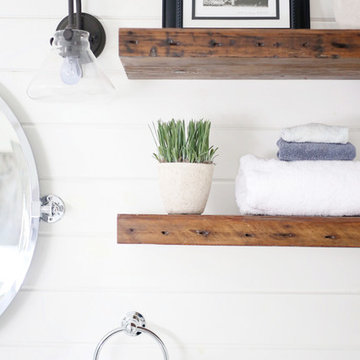
Timber and Beam Solutions reclaimed wood shelves
Remodel design by Dixie Moseley, Joie de Vie Interiors
Cabinet by Jo Rose Fine Cabinetry
Photography by Sarah Baker
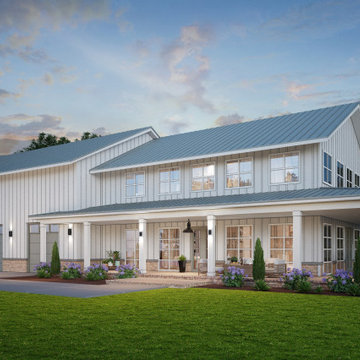
Barndominium shop house design. BuildMax custom designs Shouses and barndominiums from scratch.
Example of a country exterior home design in Louisville
Example of a country exterior home design in Louisville
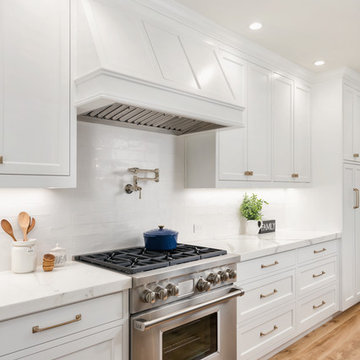
Modern functionality with a vintage farmhouse style makes this the perfect kitchen featuring marble counter tops, subway tile backsplash, SubZero and Wolf appliances, custom cabinetry, white oak floating shelves and engineered wide plank, oak flooring.
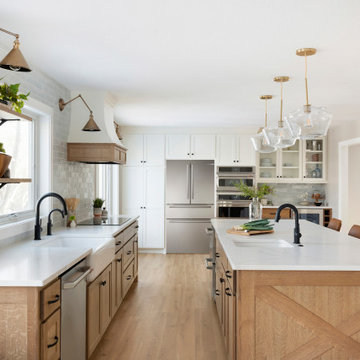
Eagan, MN kitchen remodel by White Birch Design, serving the Minneapolis and St. Paul area. To learn more about us and see more examples of our work, visit our website at www.whitebirchdesignllc.com
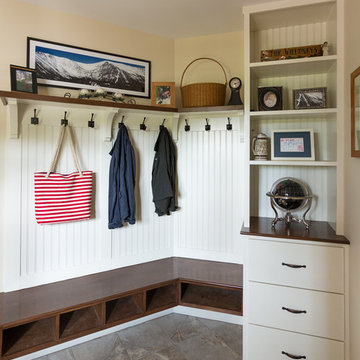
Inspiration for a mid-sized farmhouse slate floor and brown floor mudroom remodel in Portland Maine with beige walls
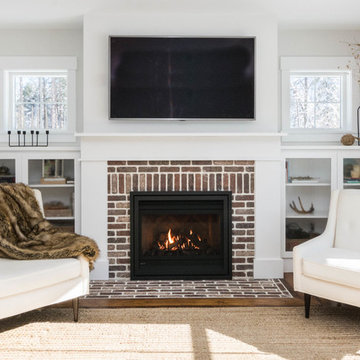
Rustic and modern design elements complement one another in this 2,480 sq. ft. three bedroom, two and a half bath custom modern farmhouse. Abundant natural light and face nailed wide plank white pine floors carry throughout the entire home along with plenty of built-in storage, a stunning white kitchen, and cozy brick fireplace.
Photos by Tessa Manning

In this beautiful farmhouse style home, our Carmel design-build studio planned an open-concept kitchen filled with plenty of storage spaces to ensure functionality and comfort. In the adjoining dining area, we used beautiful furniture and lighting that mirror the lovely views of the outdoors. Stone-clad fireplaces, furnishings in fun prints, and statement lighting create elegance and sophistication in the living areas. The bedrooms are designed to evoke a calm relaxation sanctuary with plenty of natural light and soft finishes. The stylish home bar is fun, functional, and one of our favorite features of the home!
---
Project completed by Wendy Langston's Everything Home interior design firm, which serves Carmel, Zionsville, Fishers, Westfield, Noblesville, and Indianapolis.
For more about Everything Home, see here: https://everythinghomedesigns.com/
To learn more about this project, see here:
https://everythinghomedesigns.com/portfolio/farmhouse-style-home-interior/

Mid-sized country porcelain tile and brown floor kitchen pantry photo in Chicago with recessed-panel cabinets, white cabinets, wood countertops, stainless steel appliances, a drop-in sink, white backsplash and ceramic backsplash
Farmhouse Home Design Ideas
96

























