
This Caviness project for a modern farmhouse design in a community-based neighborhood called The Prairie At Post in Oklahoma. This complete outdoor design includes a large swimming pool with waterfalls, an underground slide, stream bed, glass tiled spa and sun shelf, native Oklahoma flagstone for patios, pathways and hand-cut stone retaining walls, lush mature landscaping and landscape lighting, a prairie grass embedded pathway design, embedded trampoline, all which overlook the farm pond and Oklahoma sky. This project was designed and installed by Caviness Landscape Design, Inc., a small locally-owned family boutique landscape design firm located in Arcadia, Oklahoma. We handle most all aspects of the design and construction in-house to control the quality and integrity of each project.
Film by Affordable Aerial Photo & Video
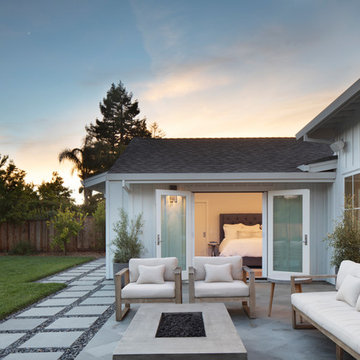
Exterior view of master bedroom addition with french doors to the exterior patio
Example of a mid-sized farmhouse tile patio design in San Francisco with no cover
Example of a mid-sized farmhouse tile patio design in San Francisco with no cover
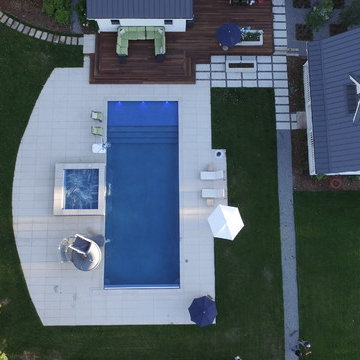
Inspiration for a huge cottage backyard concrete paver and rectangular lap hot tub remodel in Denver

Patio kitchen - mid-sized country backyard tile patio kitchen idea in Phoenix with a pergola
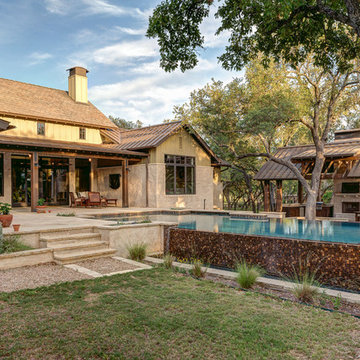
Jerry Hayes
Pool - mid-sized farmhouse backyard rectangular infinity pool idea in Austin
Pool - mid-sized farmhouse backyard rectangular infinity pool idea in Austin

This is an example of a large farmhouse screened-in back porch design in Dallas with decking and a roof extension.

Overlooking the lake and with rollaway screens
Patio - farmhouse backyard stone patio idea in Austin with a fire pit and a roof extension
Patio - farmhouse backyard stone patio idea in Austin with a fire pit and a roof extension
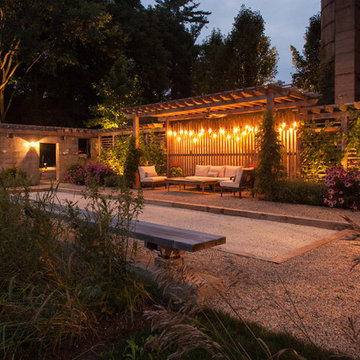
Hear what our clients, Lisa & Rick, have to say about their project by clicking on the Facebook link and then the Videos tab.
Hannah Goering Photography
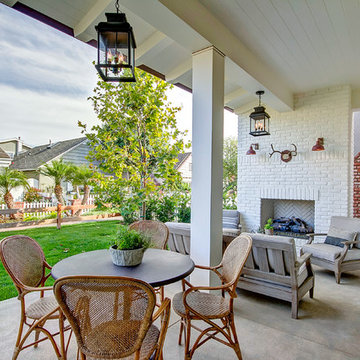
Contractor: Legacy CDM Inc. | Interior Designer: Kim Woods & Trish Bass | Photographer: Jola Photography
Mid-sized farmhouse concrete paver front porch photo in Orange County with a fireplace and a roof extension
Mid-sized farmhouse concrete paver front porch photo in Orange County with a fireplace and a roof extension
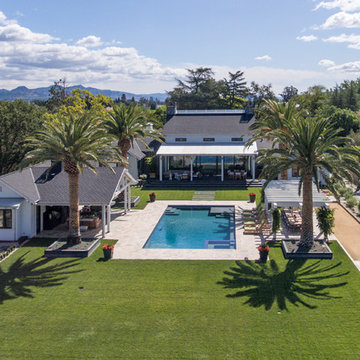
Example of a mid-sized cottage backyard stone and rectangular lap pool house design in San Francisco
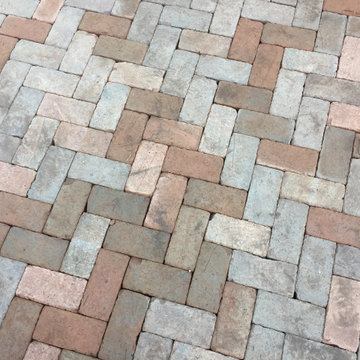
Design ideas for a large farmhouse partial sun front yard brick landscaping in Minneapolis for fall.
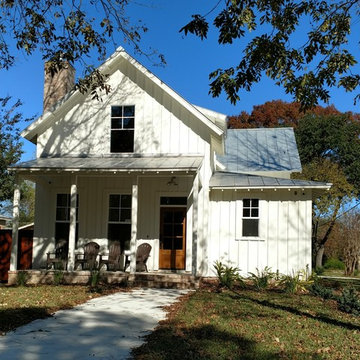
Farmhouse style vacation house with painted board & batten siding and trim and standing seam metal roof.
This is an example of a small farmhouse concrete front porch design in Austin.
This is an example of a small farmhouse concrete front porch design in Austin.
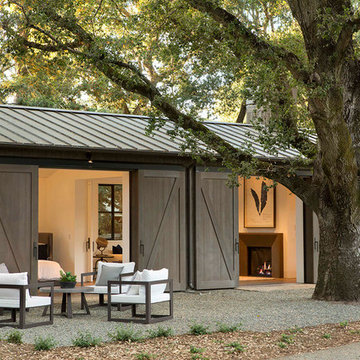
The Guest House has pocketing lift and slide steel doors to provide an indoor/outdoor living space. The gravel patio connects the area to the rest of the landscape.

This is an example of a mid-sized farmhouse brick front porch design in Jackson with a roof extension.
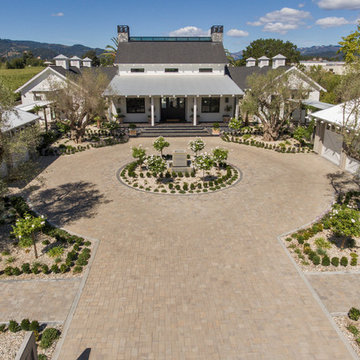
Design ideas for a large farmhouse full sun courtyard brick landscaping in San Francisco for spring.

This transitional timber frame home features a wrap-around porch designed to take advantage of its lakeside setting and mountain views. Natural stone, including river rock, granite and Tennessee field stone, is combined with wavy edge siding and a cedar shingle roof to marry the exterior of the home with it surroundings. Casually elegant interiors flow into generous outdoor living spaces that highlight natural materials and create a connection between the indoors and outdoors.
Photography Credit: Rebecca Lehde, Inspiro 8 Studios
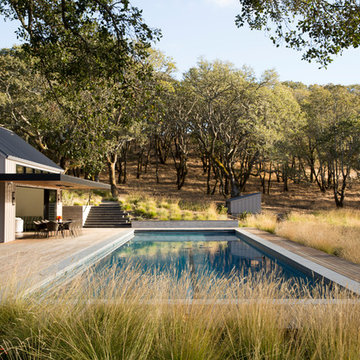
Paul Dyer
Inspiration for a small farmhouse backyard rectangular lap pool house remodel in San Luis Obispo with decking
Inspiration for a small farmhouse backyard rectangular lap pool house remodel in San Luis Obispo with decking
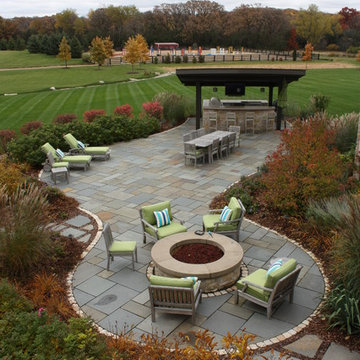
Overview from guest wing of home. The patio area is surrounded with grasses and masses of perennials just starting to take on their autumn color changes.
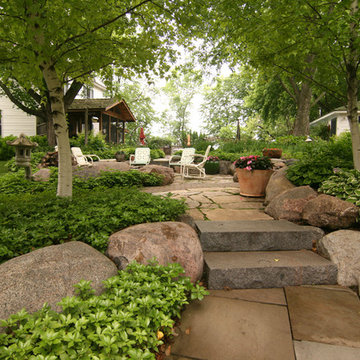
Looking up at the fire pit and pool area. Many plantings and boulder wall retaining, along with bluestone, flagstone, and paver surfaces.
David Kopfmann
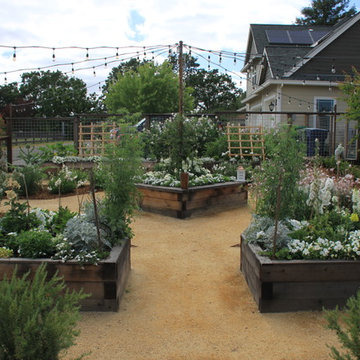
Inspiration for a huge farmhouse backyard decomposed granite patio vegetable garden remodel in San Francisco with no cover
Farmhouse Outdoor Design Ideas
1











