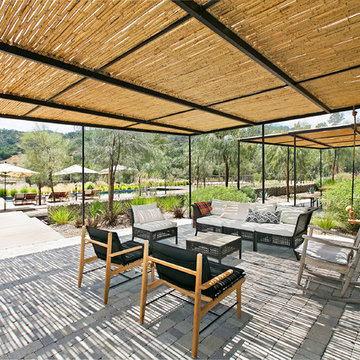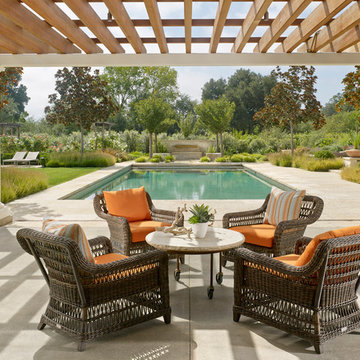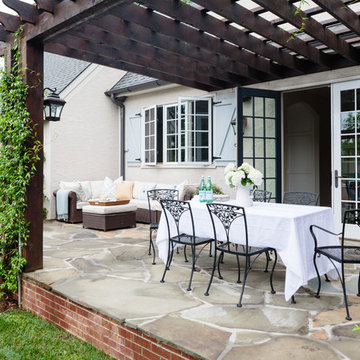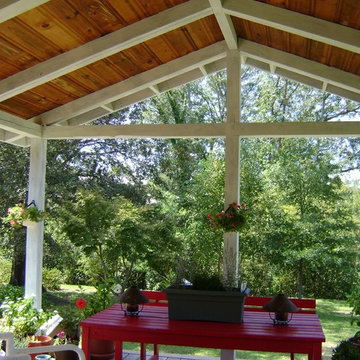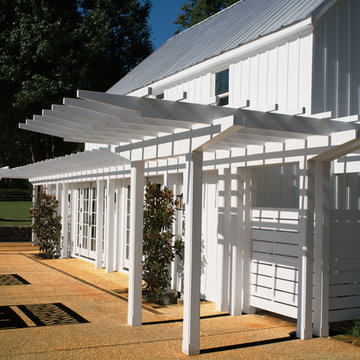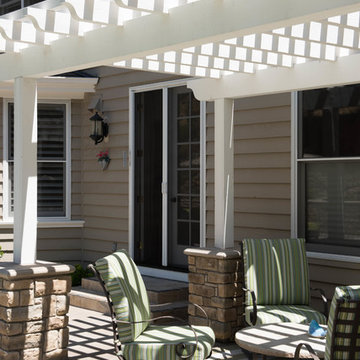Refine by:
Budget
Sort by:Popular Today
1 - 20 of 763 photos

Patio kitchen - mid-sized country backyard tile patio kitchen idea in Phoenix with a pergola
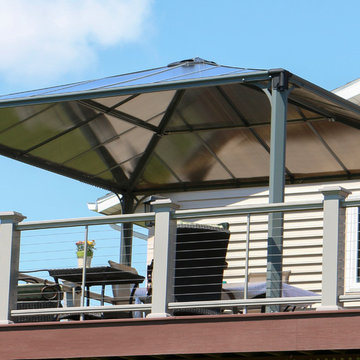
The Palermo 4300 14'x14' polycarbonate gazebo is anchored to the 2nd floor deck. Front view from the ground. The gazebo's bronze and grey tints blend comfortably with the house.
Photo taken by the customer

Example of a huge farmhouse backyard concrete paver patio design in Salt Lake City with a pergola
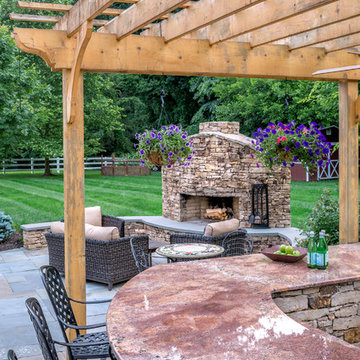
Here the natural red granite counter top for the outdoor kitchen blends nicely with the hues of the stone veneer and the warm tones of the wood pergola.
Photo Credit - Roger Foley
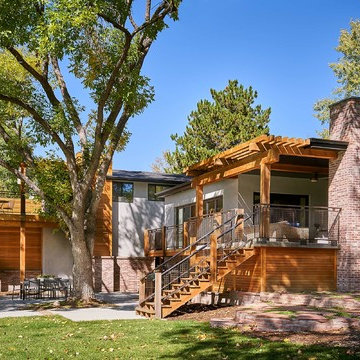
David Patterson Photography
Mid-sized farmhouse side porch idea in Denver with a fireplace and a pergola
Mid-sized farmhouse side porch idea in Denver with a fireplace and a pergola
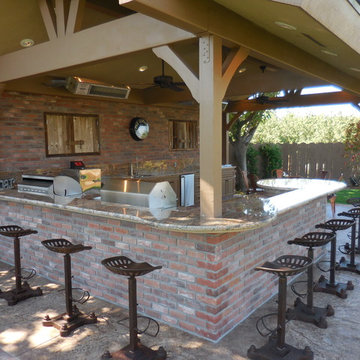
Large farmhouse backyard stamped concrete patio kitchen photo in Other with a pergola
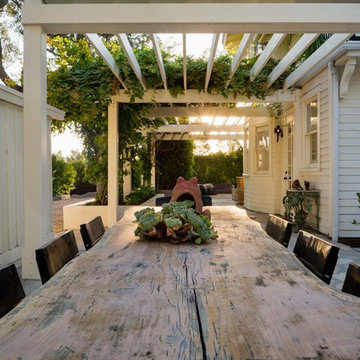
Inspiration for a huge cottage concrete paver patio remodel in Santa Barbara with a fire pit and a pergola
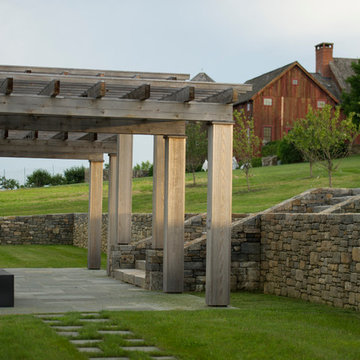
Vignelli benches add seating.
Photo credit: Neil Landino
Inspiration for a farmhouse side yard stone patio remodel in New York with a pergola
Inspiration for a farmhouse side yard stone patio remodel in New York with a pergola
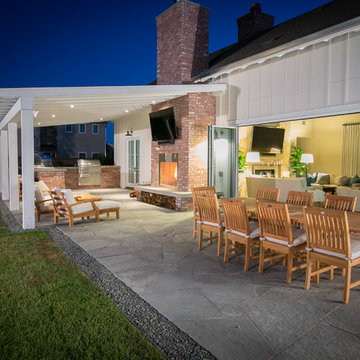
Guests will feel free to move about the many areas of this open concept patio.
Patio - large farmhouse backyard stone patio idea in San Diego with a fireplace and a pergola
Patio - large farmhouse backyard stone patio idea in San Diego with a fireplace and a pergola
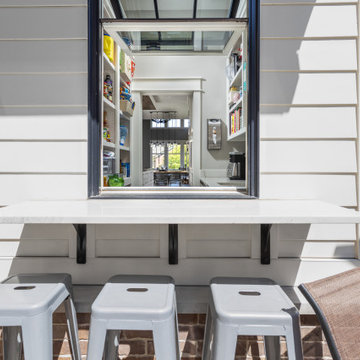
Pantry Pass-through window
Example of a cottage backyard concrete paver patio kitchen design in Indianapolis with a pergola
Example of a cottage backyard concrete paver patio kitchen design in Indianapolis with a pergola
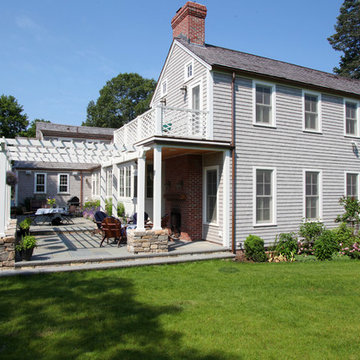
Frank Shirley Architects
Large cottage backyard stone patio kitchen photo in Boston with a pergola
Large cottage backyard stone patio kitchen photo in Boston with a pergola

Inspiration for a mid-sized country backyard concrete paver patio remodel in Little Rock with a pergola
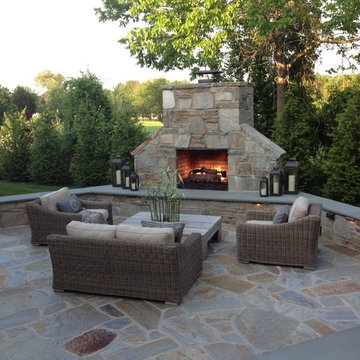
The fireplace wings extend out to embrace the patio and provides additional seating during large events,
Photo Credit: Roger Foley
Farmhouse backyard stone patio photo in Baltimore with a fire pit and a pergola
Farmhouse backyard stone patio photo in Baltimore with a fire pit and a pergola
Farmhouse Outdoor Design Ideas with a Pergola
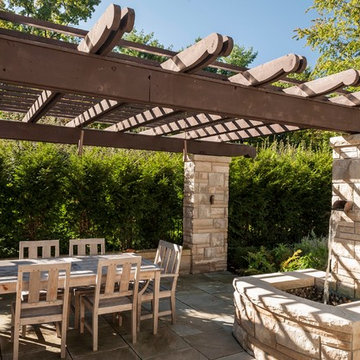
These homeowners relocated to Indianapolis and wanted a traditional home in the Meridian Hills area that offered family living space off the kitchen. “It’s what we were used to, but we had trouble finding exactly what we were looking for.” They spent a lot of time thinking about the possibilities of a remodel. They had space both within and outside the house that were under-utilized and decided to embark on a significant renovation project.
We endeavored to completely rework the current floor plan in hopes of addressing all their needs and wants. Plans included relocating the kitchen, moving the exterior walls by a couple of feet, raising the ceiling, and moving the office. The results of these changes were dramatic. Additionally the family now enjoys a larger and updated entrance with storage and closets that is perfect for their two active daughters and two often muddy labs, a beautiful kitchen with improved functionality that is filled with tons of natural light, as well as a cozy hearth room, ideal for relaxing together as a family. The once neglected screened porch is now a unique and inviting office with workspace for everyone.
Once these improvements were made the view to the back of the house was now apparent, the couple decided to enhance their outdoor living space as well. We added a new patio, a custom pergola, water feature and a fire pit. “Now it’s a private spot to relax and connect with the outdoors. It really highlights the style of the house and we love it,” says the homeowner.
1












