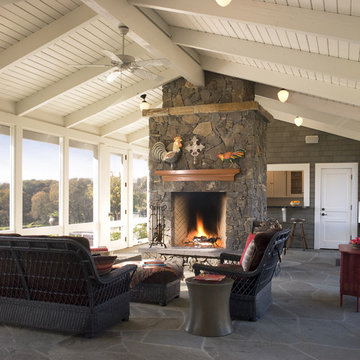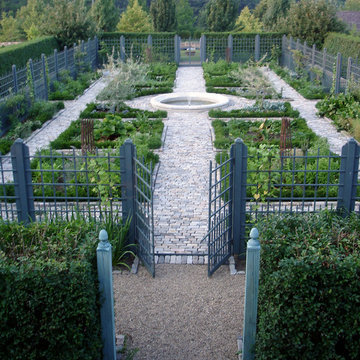Refine by:
Budget
Sort by:Popular Today
1 - 20 of 4,953 photos

This Caviness project for a modern farmhouse design in a community-based neighborhood called The Prairie At Post in Oklahoma. This complete outdoor design includes a large swimming pool with waterfalls, an underground slide, stream bed, glass tiled spa and sun shelf, native Oklahoma flagstone for patios, pathways and hand-cut stone retaining walls, lush mature landscaping and landscape lighting, a prairie grass embedded pathway design, embedded trampoline, all which overlook the farm pond and Oklahoma sky. This project was designed and installed by Caviness Landscape Design, Inc., a small locally-owned family boutique landscape design firm located in Arcadia, Oklahoma. We handle most all aspects of the design and construction in-house to control the quality and integrity of each project.
Film by Affordable Aerial Photo & Video

Pool project completed- beautiful stonework by local subs!
Photo credit: Tim Murphy, Foto Imagery
Hot tub - small cottage backyard stone and rectangular natural hot tub idea in Boston
Hot tub - small cottage backyard stone and rectangular natural hot tub idea in Boston

Patio - mid-sized farmhouse backyard stone patio idea in Detroit with a roof extension
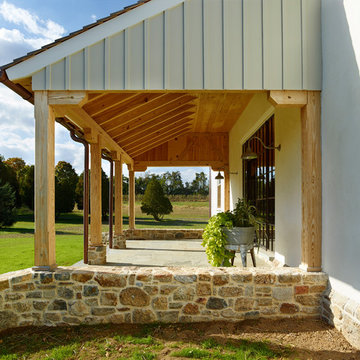
Jeffrey Totaro
Pinemar, Inc.- Philadelphia General Contractor & Home Builder.
Cottage stone front porch photo in Philadelphia with a roof extension
Cottage stone front porch photo in Philadelphia with a roof extension
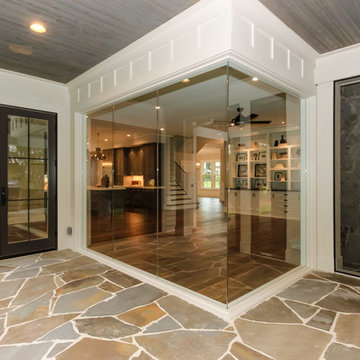
Parade of Homes Gold Winner
This 7,500 modern farmhouse style home was designed for a busy family with young children. The family lives over three floors including home theater, gym, playroom, and a hallway with individual desk for each child. From the farmhouse front, the house transitions to a contemporary oasis with large modern windows, a covered patio, and room for a pool.
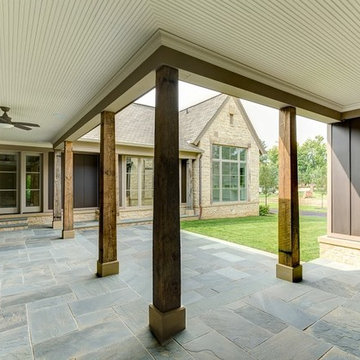
Inspiration for a huge farmhouse stone patio remodel in Other with a roof extension

Overlooking the lake and with rollaway screens
Patio - farmhouse backyard stone patio idea in Austin with a fire pit and a roof extension
Patio - farmhouse backyard stone patio idea in Austin with a fire pit and a roof extension

Photography by Laurey Glenn
This is an example of a mid-sized farmhouse stone porch design in Richmond with a roof extension.
This is an example of a mid-sized farmhouse stone porch design in Richmond with a roof extension.
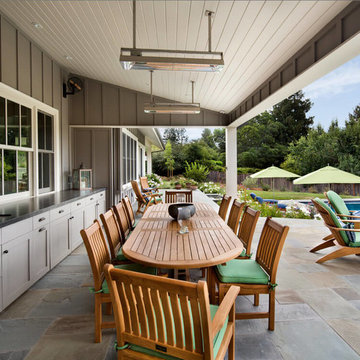
Inspiration for a farmhouse backyard stone patio kitchen remodel in San Francisco with a roof extension

Photography by Todd Crawford
Large farmhouse stone porch idea in Charlotte with a roof extension
Large farmhouse stone porch idea in Charlotte with a roof extension
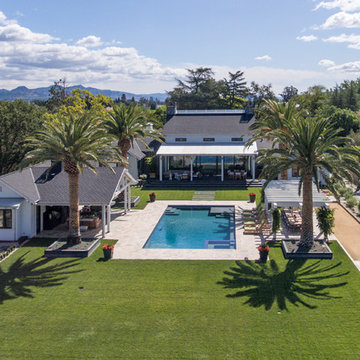
Example of a mid-sized cottage backyard stone and rectangular lap pool house design in San Francisco
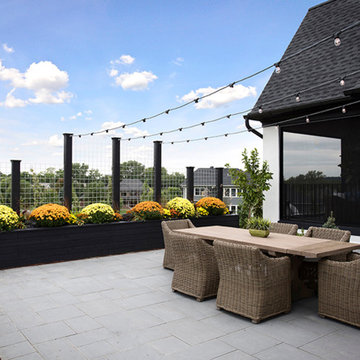
Inspiration for a mid-sized farmhouse backyard stone patio remodel in Minneapolis with no cover
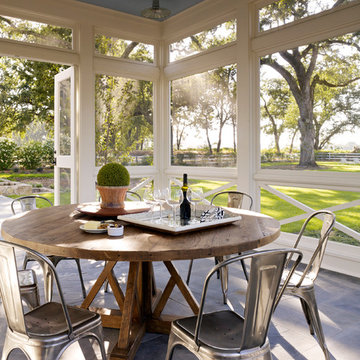
Inspiration for a cottage stone screened-in porch remodel in San Francisco with a roof extension
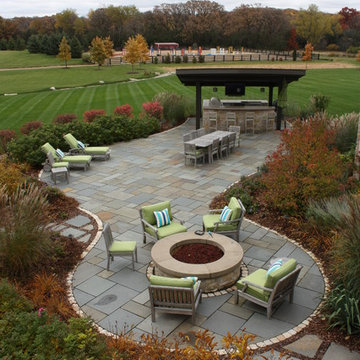
Overview from guest wing of home. The patio area is surrounded with grasses and masses of perennials just starting to take on their autumn color changes.
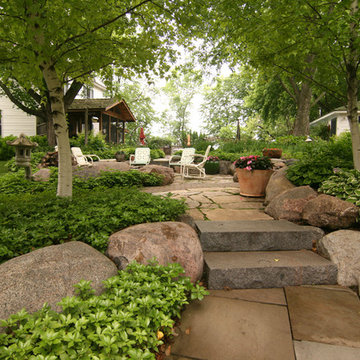
Looking up at the fire pit and pool area. Many plantings and boulder wall retaining, along with bluestone, flagstone, and paver surfaces.
David Kopfmann
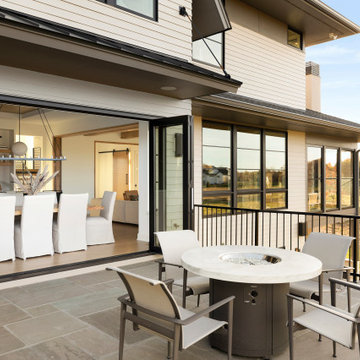
The dining space and walkout raised patio are separated by Marvin’s bi-fold accordion doors which open up to create a shared indoor/outdoor space with stunning prairie conservation views. The outdoor patio features a clean, contemporary sawn sandstone, built-in grill, and radius stairs leading down to the lower patio/pool at the walkout level.
Farmhouse Outdoor Design Ideas
1












