Refine by:
Budget
Sort by:Popular Today
1 - 20 of 10,997 photos
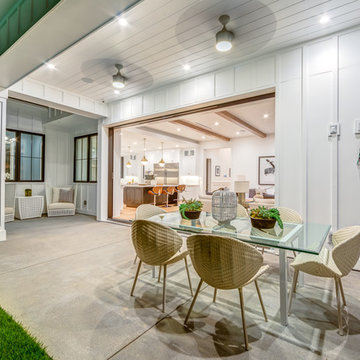
This summer you can find us in our outdoor living room // exterior designed by Eran Gispan #NEDesigns #LAHomes #HomeDesign
Country backyard concrete patio photo in Los Angeles with a roof extension
Country backyard concrete patio photo in Los Angeles with a roof extension
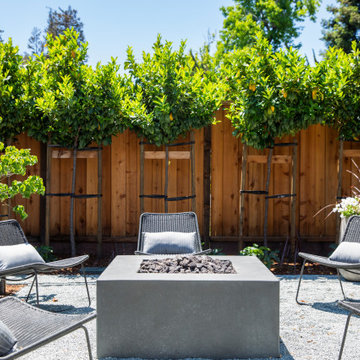
Inspiration for a large country backyard gravel patio remodel in San Francisco with no cover

Pool project completed- beautiful stonework by local subs!
Photo credit: Tim Murphy, Foto Imagery
Hot tub - small cottage backyard stone and rectangular natural hot tub idea in Boston
Hot tub - small cottage backyard stone and rectangular natural hot tub idea in Boston

Patio - mid-sized farmhouse backyard stone patio idea in Detroit with a roof extension
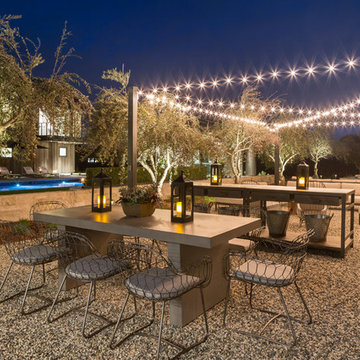
Outdoor Kitchen and Dining
www.jacobelliott.com
Huge farmhouse backyard gravel patio photo in San Francisco with no cover
Huge farmhouse backyard gravel patio photo in San Francisco with no cover

Patio kitchen - mid-sized country backyard tile patio kitchen idea in Phoenix with a pergola
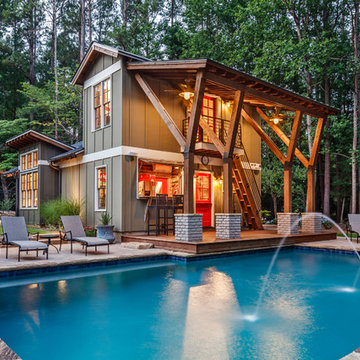
Brian Robbins Photography
Inspiration for a farmhouse backyard rectangular pool house remodel in Atlanta
Inspiration for a farmhouse backyard rectangular pool house remodel in Atlanta
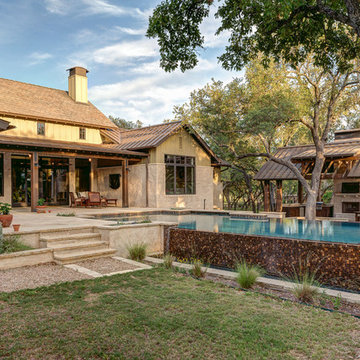
Jerry Hayes
Pool - mid-sized farmhouse backyard rectangular infinity pool idea in Austin
Pool - mid-sized farmhouse backyard rectangular infinity pool idea in Austin
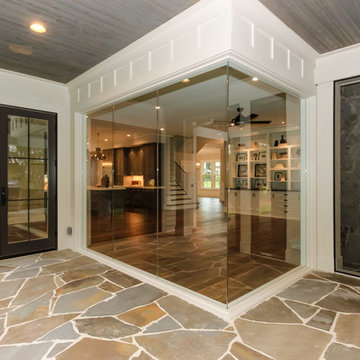
Parade of Homes Gold Winner
This 7,500 modern farmhouse style home was designed for a busy family with young children. The family lives over three floors including home theater, gym, playroom, and a hallway with individual desk for each child. From the farmhouse front, the house transitions to a contemporary oasis with large modern windows, a covered patio, and room for a pool.
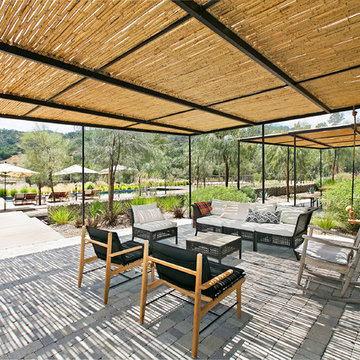
Inspiration for a farmhouse backyard concrete paver patio remodel in Los Angeles with a pergola

Mid-sized country screened-in and mixed material railing back porch idea in Atlanta with a roof extension
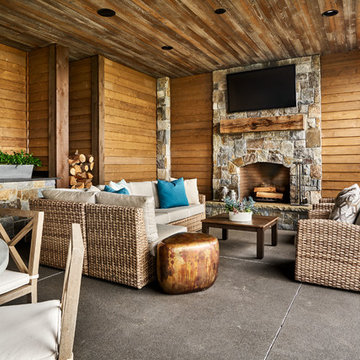
Patio kitchen - large country backyard stamped concrete patio kitchen idea in Portland with a roof extension

Nestled in the countryside and designed to accommodate a multi-generational family, this custom compound boasts a nearly 5,000 square foot main residence, an infinity pool with luscious landscaping, a guest and pool house as well as a pole barn. The spacious, yet cozy flow of the main residence fits perfectly with the farmhouse style exterior. The gourmet kitchen with separate bakery kitchen offers built-in banquette seating for casual dining and is open to a cozy dining room for more formal meals enjoyed in front of the wood-burning fireplace. Completing the main level is a library, mudroom and living room with rustic accents throughout. The upper level features a grand master suite, a guest bedroom with dressing room, a laundry room as well as a sizable home office. The lower level has a fireside sitting room that opens to the media and exercise rooms by custom-built sliding barn doors. The quaint guest house has a living room, dining room and full kitchen, plus an upper level with two bedrooms and a full bath, as well as a wrap-around porch overlooking the infinity edge pool and picturesque landscaping of the estate.

This is an example of a large farmhouse screened-in back porch design in Dallas with decking and a roof extension.

Overlooking the lake and with rollaway screens
Patio - farmhouse backyard stone patio idea in Austin with a fire pit and a roof extension
Patio - farmhouse backyard stone patio idea in Austin with a fire pit and a roof extension
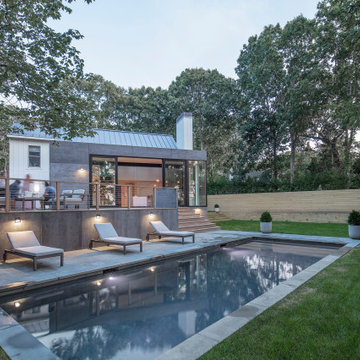
fotografía © Montse Zamorano
Pool - mid-sized country backyard rectangular pool idea in New York
Pool - mid-sized country backyard rectangular pool idea in New York

Photography by Laurey Glenn
This is an example of a mid-sized farmhouse stone porch design in Richmond with a roof extension.
This is an example of a mid-sized farmhouse stone porch design in Richmond with a roof extension.

Our homeowners were looking for a garden where they could sit by the fire, grow vegetable and hear the sound of water. Their home was new construction in a modern farmhouse style. We used gravel and concrete as paving. Board formed concrete firepit keeps it feeling modern. The vegetable beds supply season vegetables and herbs.
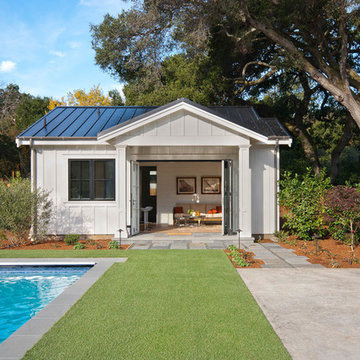
Inspiration for a mid-sized cottage backyard concrete and rectangular lap pool house remodel in San Francisco
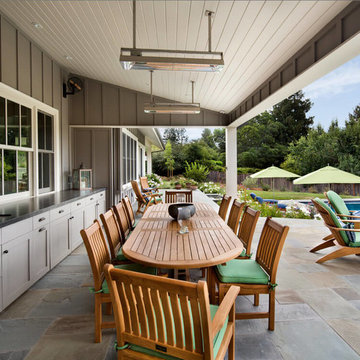
Inspiration for a farmhouse backyard stone patio kitchen remodel in San Francisco with a roof extension
Farmhouse Backyard Design Ideas
1











