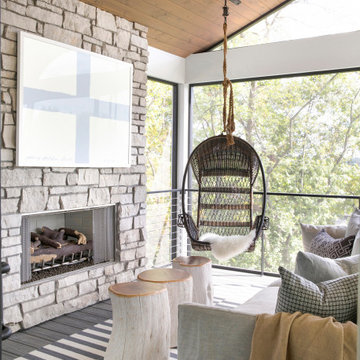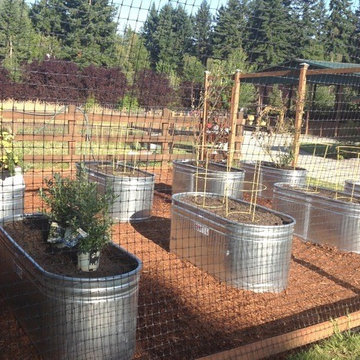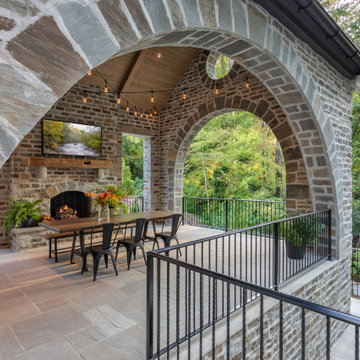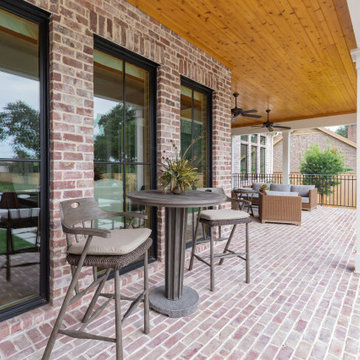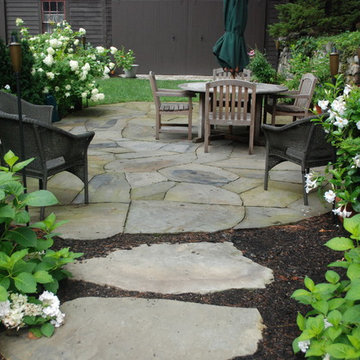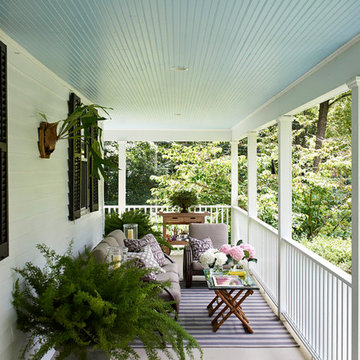Refine by:
Budget
Sort by:Popular Today
1101 - 1120 of 65,328 photos
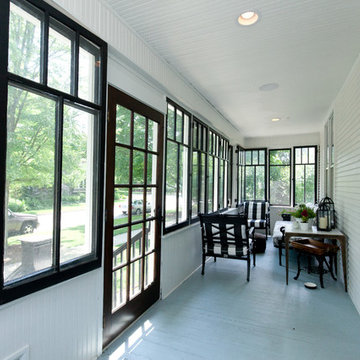
Who wouldn't love to sit and relax on this beautiful farmhouse porch surrounded by modern black windows?
Meyer Design
Photos: Jody Kmetz
Small cottage screened-in front porch photo in Chicago with a roof extension
Small cottage screened-in front porch photo in Chicago with a roof extension
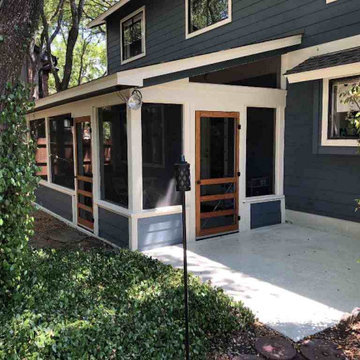
Speaking of the shed roof on this addition, look closely at the area over the screen door that leads out to the uncovered patio space. What do you see over that screen door? It’s a perfectly-screened open wedge that starts small at the outer door frame and gets bigger as it reaches the wall of the house. If you didn’t already know we custom make all of our screens, you could tell by looking at this wedge. And there’s a matching screened wedge at the opposite end of the porch, too. These two wedges of screening let in just a little more light and contribute to the airy, summery feel of this porch.
Find the right local pro for your project
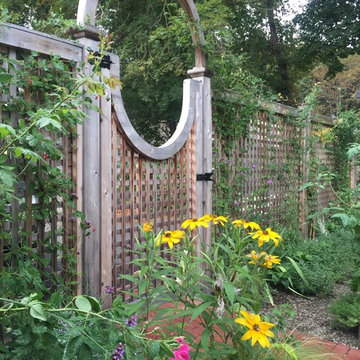
The garden gate in summer.
Design ideas for a small farmhouse full sun courtyard brick landscaping in Boston for summer.
Design ideas for a small farmhouse full sun courtyard brick landscaping in Boston for summer.
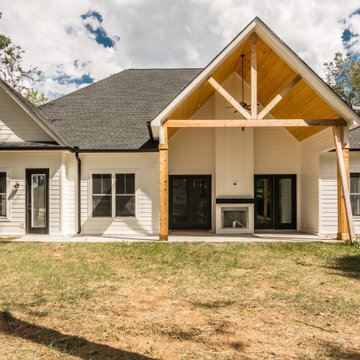
Patio - mid-sized farmhouse backyard concrete patio idea in Nashville with a fireplace and a roof extension
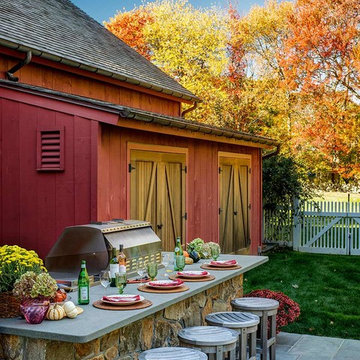
Located in the idyllic town of Darien, Connecticut, this rustic barn-style home is outfitted with a luxury Kalamazoo outdoor kitchen. Compact in size, the outdoor kitchen is ideal for entertaining family and friends.
The Kalamazoo Hybrid Fire Built-in Grill features three seriously powerful gas burners totaling 82,500 BTUs and a generous 726 square inches of primary grilling surface. The Hybrid Grill is not only the “best gas grill” there is – it also cooks with wood and charcoal. This means any grilling technique is at the homeowner’s disposal – from searing and indirect grilling, to rotisserie roasting over a live wood fire. This all stainless-steel grill is hand-crafted in the U.S.A. to the highest quality standards so that it can withstand even the harshest east coast winters.
A Kalamazoo Outdoor Gourmet Built-in Cooktop Cabinet flanks the grill and expands the kitchens cooking capabilities, offering two gas burners. Stainless steel outdoor cabinetry was incorporated into the outdoor kitchen design for ample storage. All Kalamazoo cabinetry is weather-tight, meaning dishes, cooks tools and non-perishable food items can be stored outdoors all year long without moisture or debris seeping in.
The outdoor kitchen provides a place from the homeowner’s to grill, entertain and enjoy their picturesque surrounds.
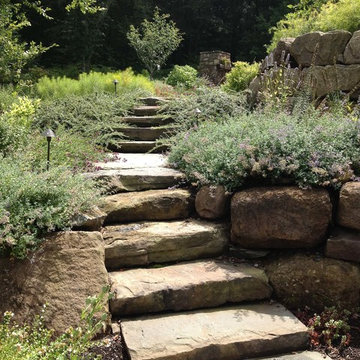
Dear Garden Associates worked closely with the homeowner and builder to create gardens that reflect the homeowner’s taste and compliment the architecture of the home. Curving boulder walls were installed throughout the gardens to create a series of terraces, address grading issues, and protecting large trees. Pathways and steps of large irregular flagstone provide access around the home and through various gardens of fragrant seasonal plantings. Path and tree lights extend the use of the gardens into the night, but do not overpower the night experience. A terrace with a fireplace and water feature was constructed to appear as old ruins and to provide destination away from the home.
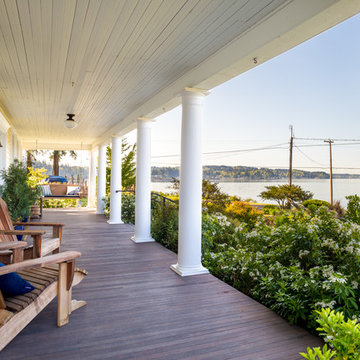
Caleb Melvin
This is an example of a large cottage front porch design in Seattle with decking and a roof extension.
This is an example of a large cottage front porch design in Seattle with decking and a roof extension.
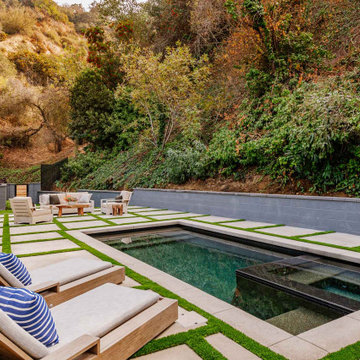
Pool - cottage backyard concrete paver and rectangular natural pool idea in Los Angeles
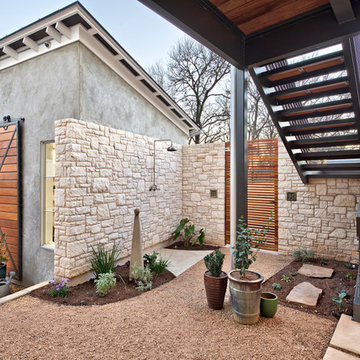
Architect: Tim Brown Architecture. Photographer: Casey Fry
This is an example of a large farmhouse partial sun and drought-tolerant courtyard gravel landscaping in Austin.
This is an example of a large farmhouse partial sun and drought-tolerant courtyard gravel landscaping in Austin.
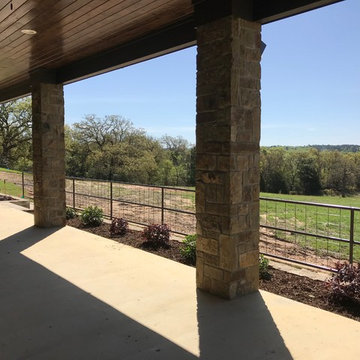
Large cottage backyard concrete patio kitchen photo in Dallas with a roof extension
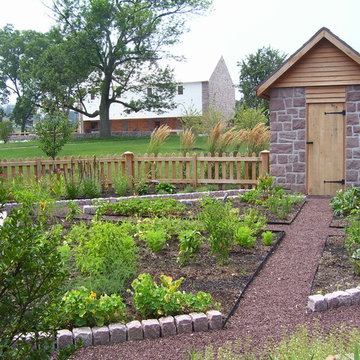
This project presented unique opportunities that are not often found in residential landscaping. The homeowners were not only restoring their 1840's era farmhouse, a piece of their family’s history, but also enlarging and updating the home for modern living. The landscape designers continued this idea by creating a space that is a modern day interpretation of an 1840s era farm rather then a strict recreation. The resulting design combines elements of farm living from that time, as well as acknowledging the property’s history as a horse farm, with staples of 21st century landscapes such as space for outdoor living, lighting, and newer plant varieties.
Guests approach from the main driveway which winds through the property and ends at the main barn. There is secondary gated driveway just for the homeowners. Connected to this main driveway is a narrower gravel lane which leads directly to the residence. The lane passes near fruit trees planted in broken rows to give the illusion that they are the remains of an orchard that once existed on the site. The lane widens at the entrance to the gardens where there is a hitching post built into the fence that surrounds the gardens and a watering trough. The widened section is intended as a place to park a golf cart or, in a nod to the home’s past, tie up horses before entering. The gravel lane passes between two stone pillars and then ends at a square gravel court edged in cobblestones. The gravel court transitions into a wide flagstone walk bordered with yew hedges and lavender leading to the front door.
Directly to the right, upon entering the gravel court, is located a gravel and cobblestone edged walk leading to a secondary entrance into the residence. The walk is gated where it connects with the gravel court to close it off so as not to confuse visitors and guests to the main residence and to emphasize the primary entrance. An area for a bench is provided along this walk to encourage stopping to view and enjoy the gardens.
On either side of the front door, gravel and cobblestone walks branch off into the garden spaces. The one on the right leads to a flagstone with cobblestone border patio space. Since the home has no designated backyard like most modern suburban homes the outdoor living space had to be placed in what would traditionally be thought of as the front of the house. The patio is separated from the entrance walk by the yew hedge and further enclosed by three Amelanchiers and a variety of plantings including modern cultivars of old fashioned plants such as Itea and Hydrangea. A third entrance, the original front door to the 1840’s era section, connects to the patio from the home’s kitchen, making the space ideal for outdoor dining.
The gravel and cobblestone walk branching off to the left of the front door leads to the vegetable and perennial gardens. The idea for the vegetable garden was to recreate the tradition of a kitchen garden which would have been planted close to the residence for easy access. The vegetable garden is surrounded by mixed perennial beds along the inside of the wood picket fence which surrounds the entire garden space. Another area designated for a bench is provided here to encourage stopping and viewing. The home’s original smokehouse, completely restored and used as a garden shed, provides a strong architectural focal point to the vegetable garden. Behind the smokehouse is planted lilacs and other plants to give mass and balance to the corner and help screen the garden from the neighboring subdivision. At the rear corner of the garden a wood arbor was constructed to provide a structure on which to grow grapes or other vines should the homeowners choose to.
The landscape and gardens for this restored farmhouse and property are a thoughtfully designed and planned recreation of a historic landscape reinterpreted for modern living. The idea was to give a sense of timelessness when walking through the gardens as if they had been there for years but had possibly been updated and rejuvenated as lifestyles changed. The attention to materials and craftsmanship blend seamlessly with the residence and insure the gardens and landscape remain an integral part of the property. The farm has been in the homeowner’s family for many years and they are thrilled at the results and happy to see respect given to the home’s history and to its meticulous restoration.
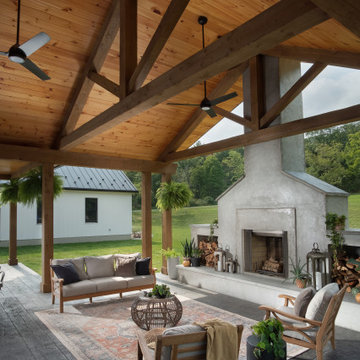
Designer Jere McCarthy. Construction by State College Design and Construction.
Beams by PA Sawmill
Large cottage backyard stamped concrete patio photo in Other with a pergola
Large cottage backyard stamped concrete patio photo in Other with a pergola
Farmhouse Outdoor Design Ideas
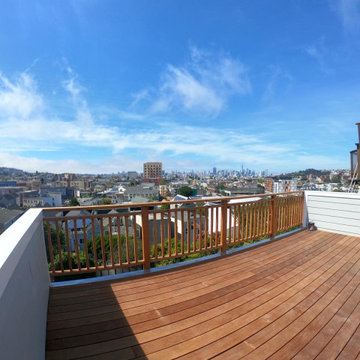
New Ipe roof deck over downstairs addition
Large country backyard second story wood railing deck photo in San Francisco with no cover
Large country backyard second story wood railing deck photo in San Francisco with no cover
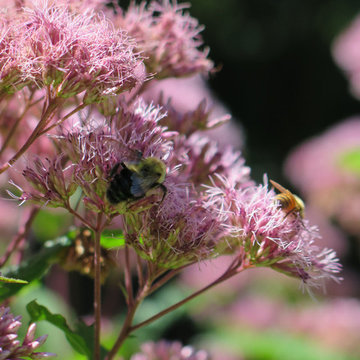
Eupatorium dubium 'Little Joe' - Dwarf Joe Pye weed with a visiting bumble bee and a honey bee.
Austin Ganim Landscape Design, LLC
Design ideas for a small farmhouse partial sun front yard landscaping in New York for summer.
Design ideas for a small farmhouse partial sun front yard landscaping in New York for summer.
56








