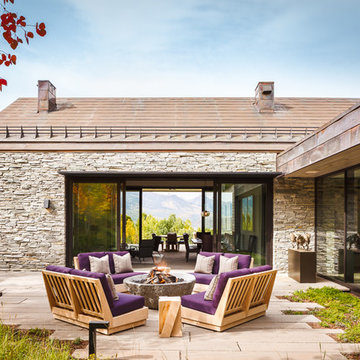
Example of a mid-sized farmhouse side yard concrete paver patio design in Denver with a fire pit and no cover
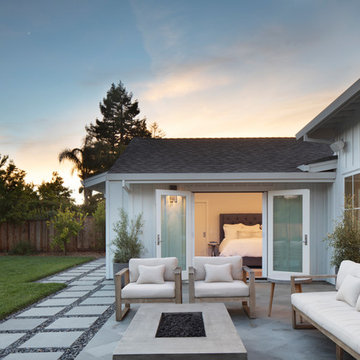
Exterior view of master bedroom addition with french doors to the exterior patio
Example of a mid-sized farmhouse tile patio design in San Francisco with no cover
Example of a mid-sized farmhouse tile patio design in San Francisco with no cover
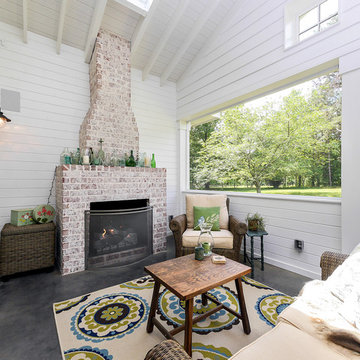
Jim Schmid
Mid-sized country concrete screened-in back porch idea in Charlotte with a roof extension
Mid-sized country concrete screened-in back porch idea in Charlotte with a roof extension

Patio - mid-sized farmhouse backyard stone patio idea in Detroit with a roof extension
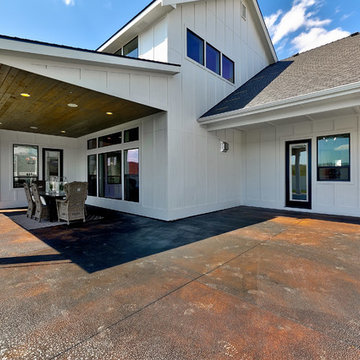
Example of a mid-sized country backyard concrete patio design in Boise with a roof extension

Patio kitchen - mid-sized country backyard tile patio kitchen idea in Phoenix with a pergola
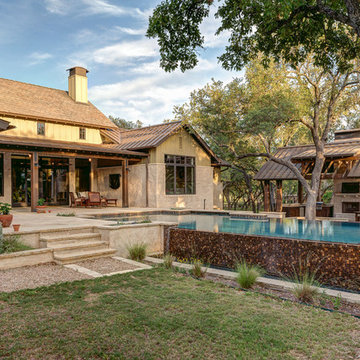
Jerry Hayes
Pool - mid-sized farmhouse backyard rectangular infinity pool idea in Austin
Pool - mid-sized farmhouse backyard rectangular infinity pool idea in Austin
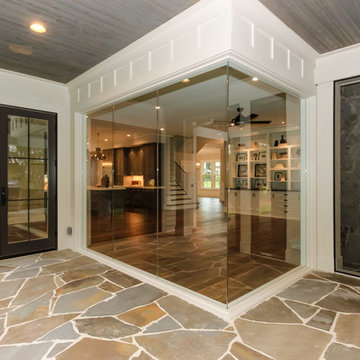
Parade of Homes Gold Winner
This 7,500 modern farmhouse style home was designed for a busy family with young children. The family lives over three floors including home theater, gym, playroom, and a hallway with individual desk for each child. From the farmhouse front, the house transitions to a contemporary oasis with large modern windows, a covered patio, and room for a pool.
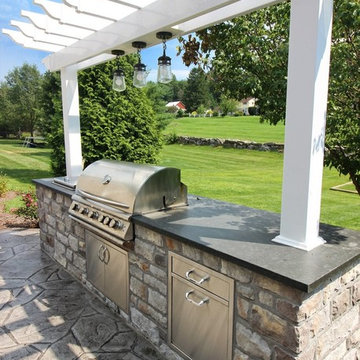
This project provides the perfect mix of lights and darks. Our mason team did an outstanding job at blending the stonework of the patio and bar, with the stonework of the house! The lounge area is made up of Arizona Flagstone, paired with a Carmel buff wood-plank border in order to add character as well as accentuate the different areas. Topped off with a trendy natural gas firepit done in Champlain Grey, this space creates a warm and inviting feel for those chilly evenings! Sleek and simple, the main patio area is a wonderful place to enjoy a meal with family and friends. Finished off with a pergola-covered bar and grill, this project is ready for hosting!

Mid-sized country screened-in and mixed material railing back porch idea in Atlanta with a roof extension
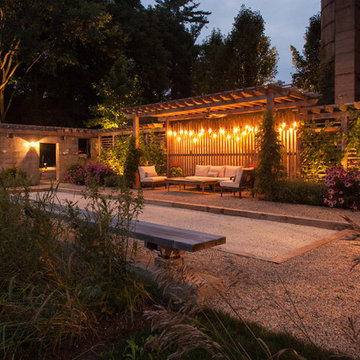
Hear what our clients, Lisa & Rick, have to say about their project by clicking on the Facebook link and then the Videos tab.
Hannah Goering Photography
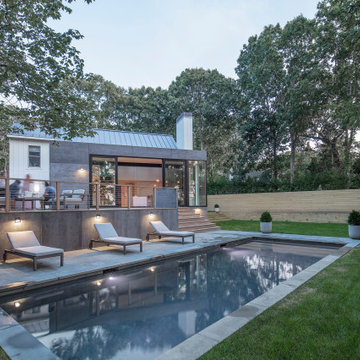
fotografía © Montse Zamorano
Pool - mid-sized country backyard rectangular pool idea in New York
Pool - mid-sized country backyard rectangular pool idea in New York
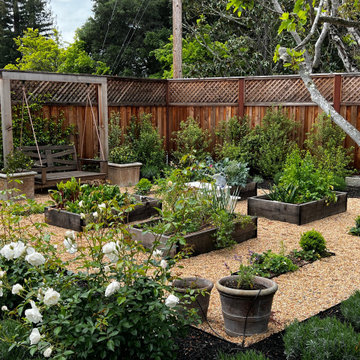
Modern Farmhouse Garden.
Inspiration for a mid-sized farmhouse full sun backyard gravel and wood fence garden path in San Francisco for summer.
Inspiration for a mid-sized farmhouse full sun backyard gravel and wood fence garden path in San Francisco for summer.

Photography by Laurey Glenn
This is an example of a mid-sized farmhouse stone porch design in Richmond with a roof extension.
This is an example of a mid-sized farmhouse stone porch design in Richmond with a roof extension.
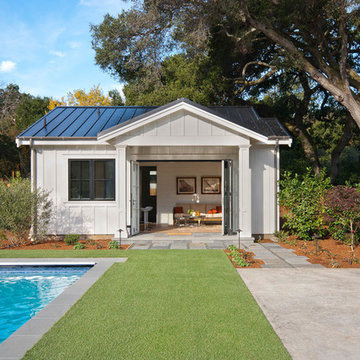
Inspiration for a mid-sized cottage backyard concrete and rectangular lap pool house remodel in San Francisco
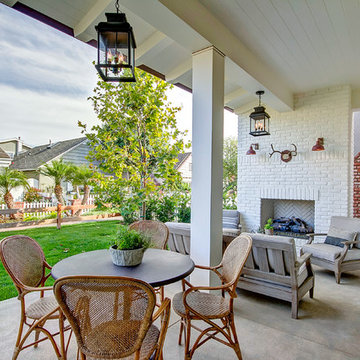
Contractor: Legacy CDM Inc. | Interior Designer: Kim Woods & Trish Bass | Photographer: Jola Photography
Mid-sized farmhouse concrete paver front porch photo in Orange County with a fireplace and a roof extension
Mid-sized farmhouse concrete paver front porch photo in Orange County with a fireplace and a roof extension
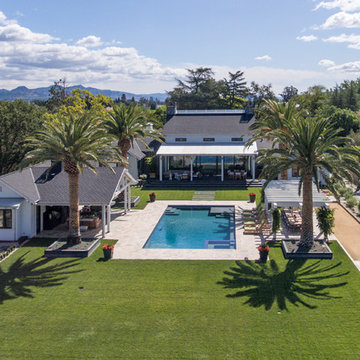
Example of a mid-sized cottage backyard stone and rectangular lap pool house design in San Francisco
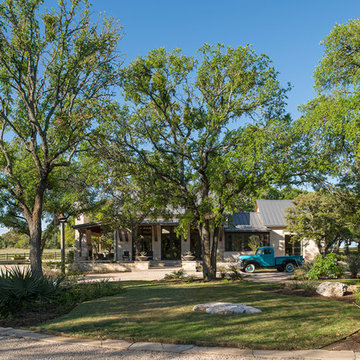
Photo Credit: Paul Bardagjy
This is an example of a mid-sized farmhouse landscaping in Austin.
This is an example of a mid-sized farmhouse landscaping in Austin.
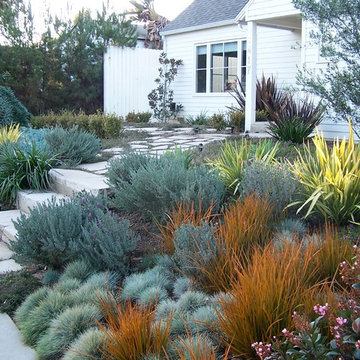
After a tear-down/remodel we were left with a west facing sloped front yard without much privacy from the street, a blank palette as it were. Re purposed concrete was used to create an entrance way and a seating area. Colorful drought tolerant trees and plants were used strategically to screen out unwanted views, and to frame the beauty of the new landscape. This yard is an example of low water, low maintenance without looking like grandmas cactus garden.
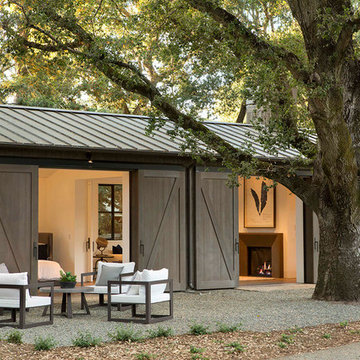
The Guest House has pocketing lift and slide steel doors to provide an indoor/outdoor living space. The gravel patio connects the area to the rest of the landscape.
Mid-Sized Farmhouse Outdoor Design Ideas
1











