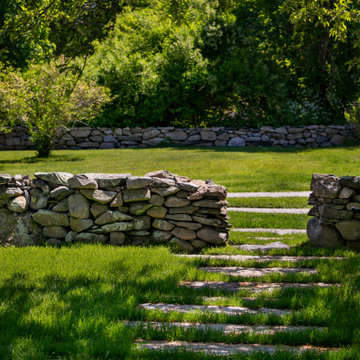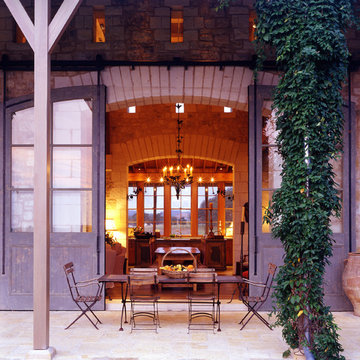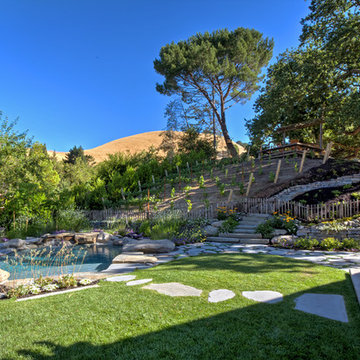Refine by:
Budget
Sort by:Popular Today
1101 - 1120 of 65,334 photos
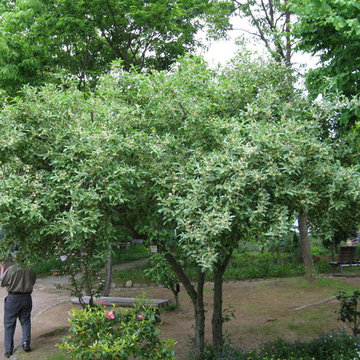
Autumn Olive grows in any condition, a tough tough plant. It's main requirement is well drained soil-no water-logging. Tasty berries are very high in Lycopean and relished by bird
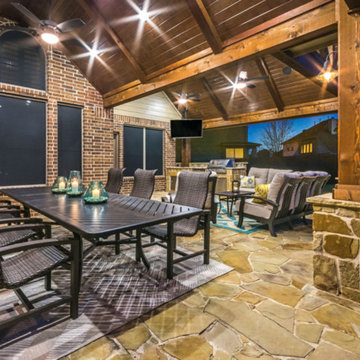
The style of the project is hill country with the cedar wrapped beams, dark tongue and groove
ceiling and decorative ceiling beams.
Click Photography
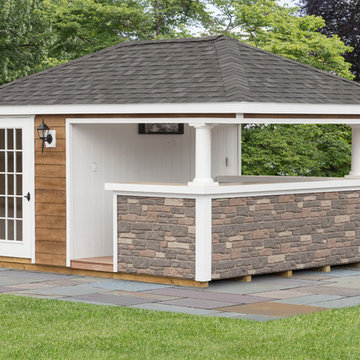
Inspiration for a small cottage backyard concrete natural pool house remodel in Philadelphia
Find the right local pro for your project
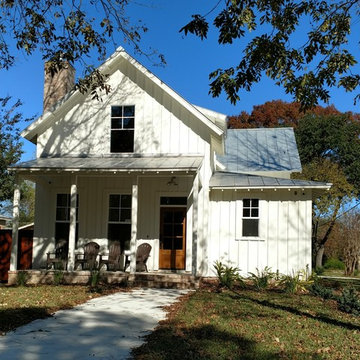
Farmhouse style vacation house with painted board & batten siding and trim and standing seam metal roof.
This is an example of a small farmhouse concrete front porch design in Austin.
This is an example of a small farmhouse concrete front porch design in Austin.
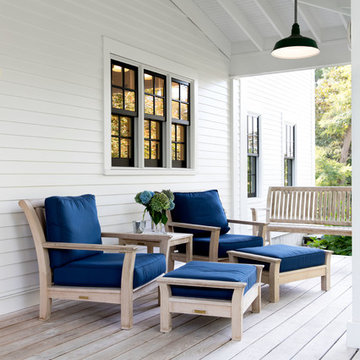
Beautiful backyard deck. Featuring Marvin Ultimate Double Hung Windows.
Example of a large farmhouse backyard deck design in Portland Maine with a roof extension
Example of a large farmhouse backyard deck design in Portland Maine with a roof extension
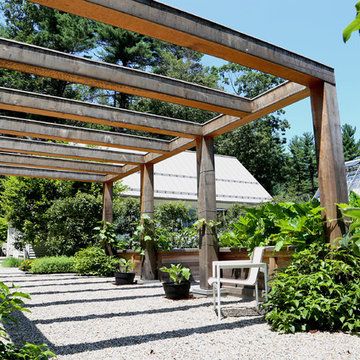
Squash plants lean themselves up against the cedar pergola
Inspiration for a farmhouse full sun backyard gravel landscaping in Boston for summer.
Inspiration for a farmhouse full sun backyard gravel landscaping in Boston for summer.
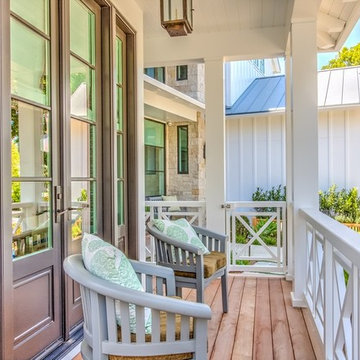
Mid-sized country front porch photo in Orange County with decking and a roof extension
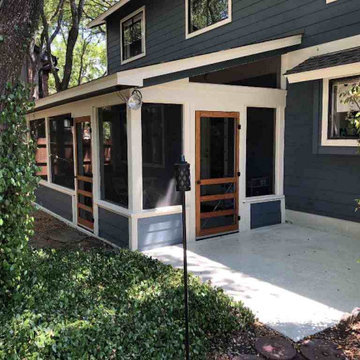
Speaking of the shed roof on this addition, look closely at the area over the screen door that leads out to the uncovered patio space. What do you see over that screen door? It’s a perfectly-screened open wedge that starts small at the outer door frame and gets bigger as it reaches the wall of the house. If you didn’t already know we custom make all of our screens, you could tell by looking at this wedge. And there’s a matching screened wedge at the opposite end of the porch, too. These two wedges of screening let in just a little more light and contribute to the airy, summery feel of this porch.
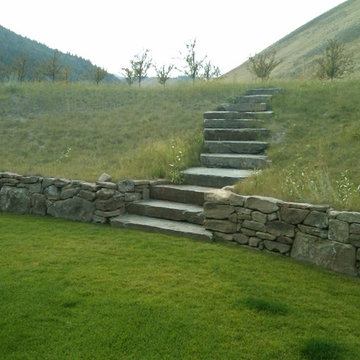
The landscaping fades gently into the surrounding natural prairie. Stone steps lead from the yard into a newly planted dwarf apple orchard.
Design ideas for a huge farmhouse full sun hillside stone retaining wall landscape in Boise.
Design ideas for a huge farmhouse full sun hillside stone retaining wall landscape in Boise.
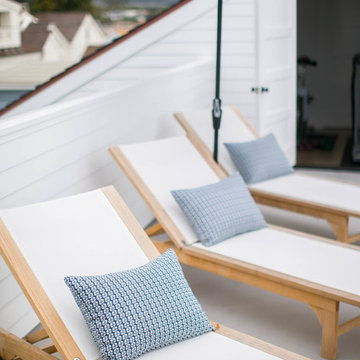
Build: Graystone Custom Builders, Interior Design: Blackband Design, Photography: Ryan Garvin
Large cottage rooftop outdoor kitchen deck photo in Orange County with a roof extension
Large cottage rooftop outdoor kitchen deck photo in Orange County with a roof extension
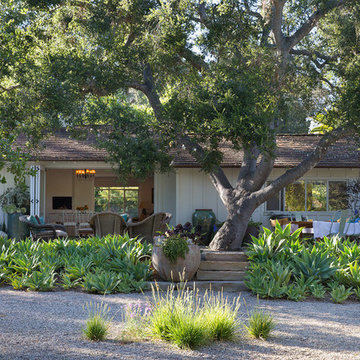
Great indoor outdoor living space. This is truely Santa Barbara outdoor living at its best!
This is an example of a huge farmhouse drought-tolerant and partial sun backyard gravel landscaping in Santa Barbara.
This is an example of a huge farmhouse drought-tolerant and partial sun backyard gravel landscaping in Santa Barbara.
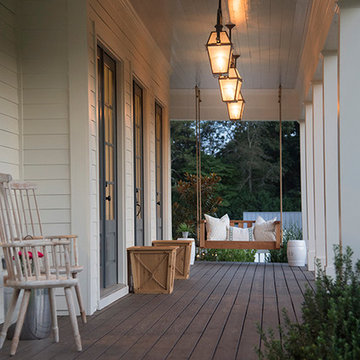
Inspiration for a mid-sized cottage front porch remodel in Atlanta with decking and a roof extension
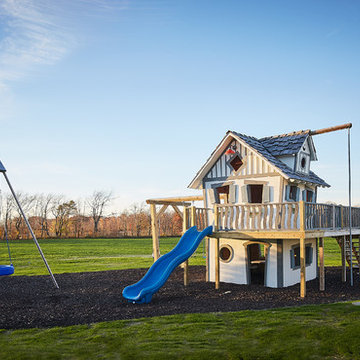
Photographer: Ashley Avila Photography
Builder: Colonial Builders - Tim Schollart
Interior Designer: Laura Davidson
This large estate house was carefully crafted to compliment the rolling hillsides of the Midwest. Horizontal board & batten facades are sheltered by long runs of hipped roofs and are divided down the middle by the homes singular gabled wall. At the foyer, this gable takes the form of a classic three-part archway.
Going through the archway and into the interior, reveals a stunning see-through fireplace surround with raised natural stone hearth and rustic mantel beams. Subtle earth-toned wall colors, white trim, and natural wood floors serve as a perfect canvas to showcase patterned upholstery, black hardware, and colorful paintings. The kitchen and dining room occupies the space to the left of the foyer and living room and is connected to two garages through a more secluded mudroom and half bath. Off to the rear and adjacent to the kitchen is a screened porch that features a stone fireplace and stunning sunset views.
Occupying the space to the right of the living room and foyer is an understated master suite and spacious study featuring custom cabinets with diagonal bracing. The master bedroom’s en suite has a herringbone patterned marble floor, crisp white custom vanities, and access to a his and hers dressing area.
The four upstairs bedrooms are divided into pairs on either side of the living room balcony. Downstairs, the terraced landscaping exposes the family room and refreshment area to stunning views of the rear yard. The two remaining bedrooms in the lower level each have access to an en suite bathroom.
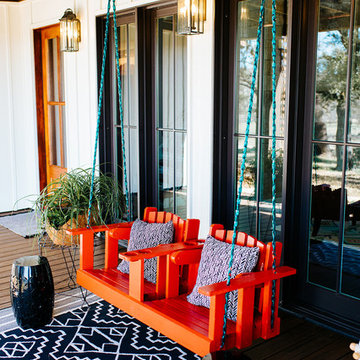
Snap Chic Photography
Large farmhouse front porch photo in Austin with decking and a roof extension
Large farmhouse front porch photo in Austin with decking and a roof extension
Farmhouse Outdoor Design Ideas
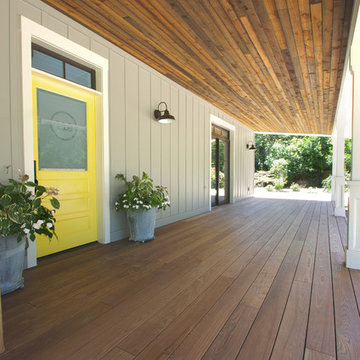
Inspiration for a large country backyard deck remodel in San Francisco with a roof extension
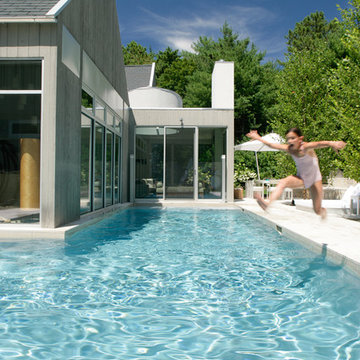
A modern farmhouse home in the Hamptons we designed! We wanted the exterior to be just as stunning as the interior, so we installed large floor to ceiling windows, garden sculptures, and a unique L-shaped pool with a luxurious lounge area.
Project completed by New York interior design firm Betty Wasserman Art & Interiors, which serves New York City, as well as across the tri-state area and in The Hamptons.
For more about Betty Wasserman, click here: https://www.bettywasserman.com/
To learn more about this project, click here: https://www.bettywasserman.com/spaces/modern-farmhouse/
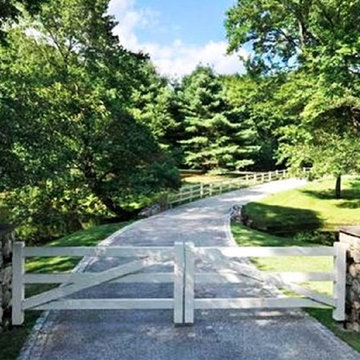
This is an example of a huge farmhouse front yard gravel driveway in New York.
56












