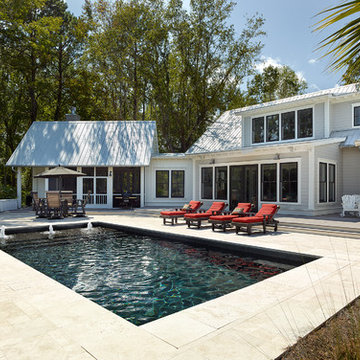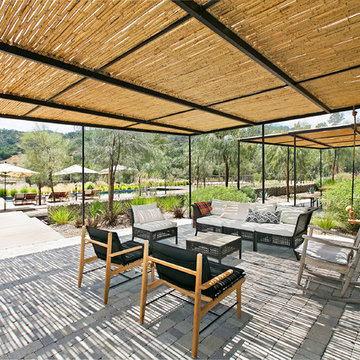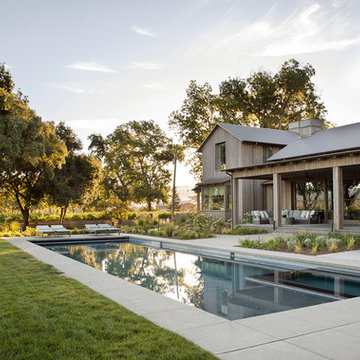Refine by:
Budget
Sort by:Popular Today
1 - 20 of 1,667 photos
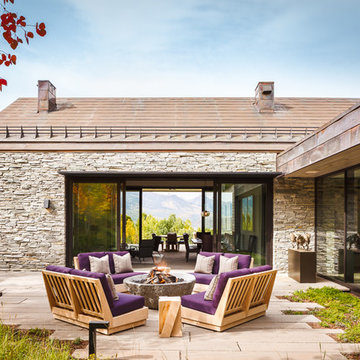
Example of a mid-sized farmhouse side yard concrete paver patio design in Denver with a fire pit and no cover
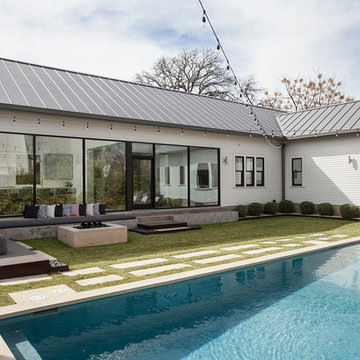
Mid-sized country backyard concrete paver patio photo in Austin with a fire pit and no cover
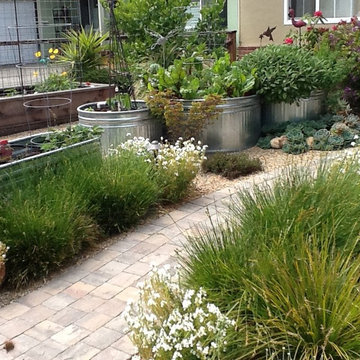
Design ideas for a mid-sized farmhouse partial sun and drought-tolerant front yard concrete paver landscaping in Other.
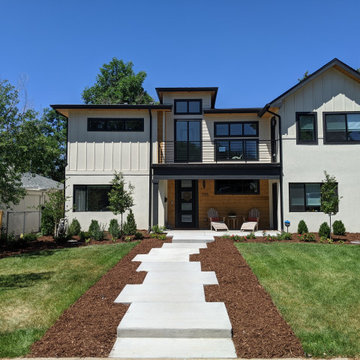
Photo of a mid-sized farmhouse full sun front yard concrete paver walkway in Denver.
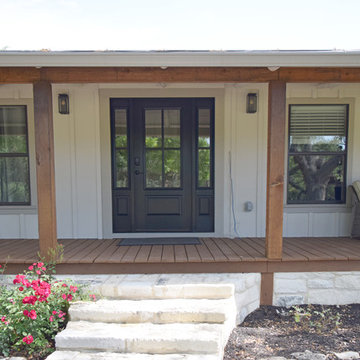
Large farmhouse concrete paver front porch photo in Austin with a roof extension
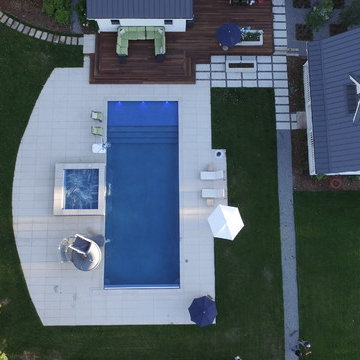
Inspiration for a huge cottage backyard concrete paver and rectangular lap hot tub remodel in Denver

Our homeowners were looking for a garden where they could sit by the fire, grow vegetable and hear the sound of water. Their home was new construction in a modern farmhouse style. We used gravel and concrete as paving. Board formed concrete firepit keeps it feeling modern. The vegetable beds supply season vegetables and herbs.
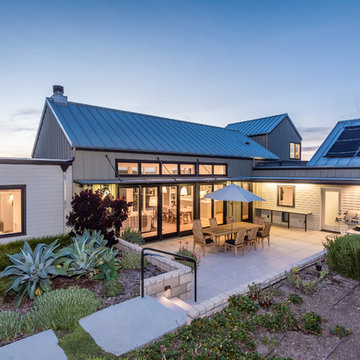
Neil Donaldson
Design ideas for a farmhouse drought-tolerant side yard concrete paver retaining wall landscape in San Luis Obispo.
Design ideas for a farmhouse drought-tolerant side yard concrete paver retaining wall landscape in San Luis Obispo.
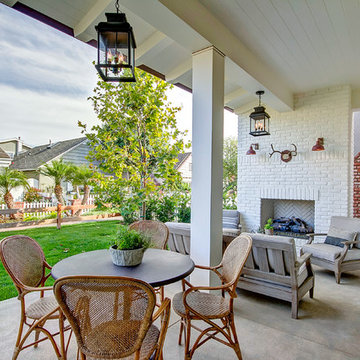
Contractor: Legacy CDM Inc. | Interior Designer: Kim Woods & Trish Bass | Photographer: Jola Photography
Mid-sized farmhouse concrete paver front porch photo in Orange County with a fireplace and a roof extension
Mid-sized farmhouse concrete paver front porch photo in Orange County with a fireplace and a roof extension
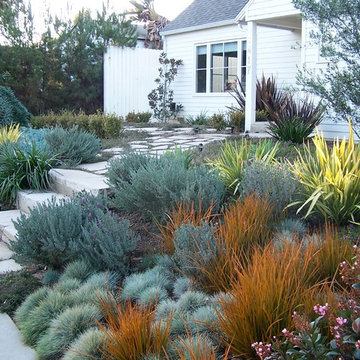
After a tear-down/remodel we were left with a west facing sloped front yard without much privacy from the street, a blank palette as it were. Re purposed concrete was used to create an entrance way and a seating area. Colorful drought tolerant trees and plants were used strategically to screen out unwanted views, and to frame the beauty of the new landscape. This yard is an example of low water, low maintenance without looking like grandmas cactus garden.

Example of a huge farmhouse backyard concrete paver patio design in Salt Lake City with a pergola

Example of a mid-sized cottage backyard concrete paver patio kitchen design in Nashville with a roof extension
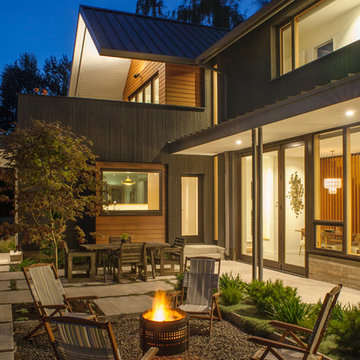
Lyons Hunter Williams : Architecture LLC;
Eckert & Eckert Architectural Photography
Example of a mid-sized cottage backyard concrete paver patio design in Portland with a fire pit and no cover
Example of a mid-sized cottage backyard concrete paver patio design in Portland with a fire pit and no cover
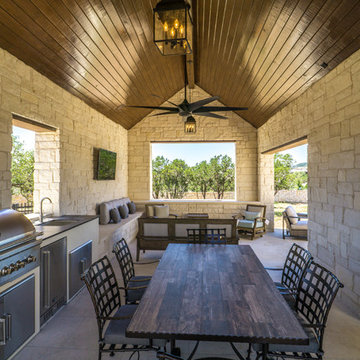
The Vineyard Farmhouse in the Peninsula at Rough Hollow. This 2017 Greater Austin Parade Home was designed and built by Jenkins Custom Homes. Cedar Siding and the Pine for the soffits and ceilings was provided by TimberTown.
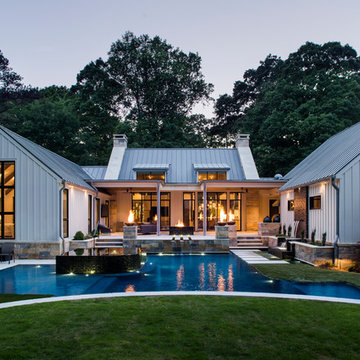
Amazing party pool that this modern farmhouse wraps itself around. Complete with sun deck, fire features, spa and astroturf deck around pool. Photo by Jeff Herr Photogrpahy
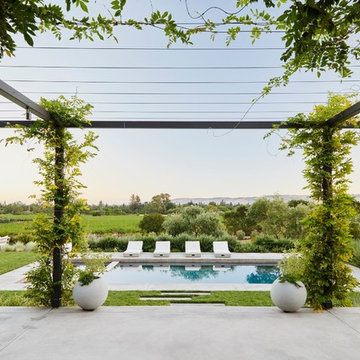
Example of a mid-sized cottage backyard concrete paver and rectangular lap hot tub design in San Francisco
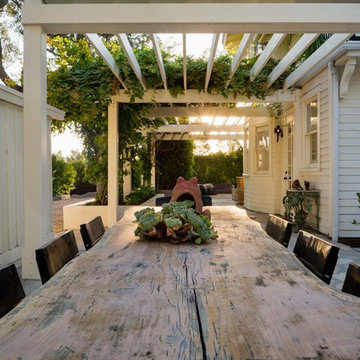
Inspiration for a huge cottage concrete paver patio remodel in Santa Barbara with a fire pit and a pergola
1












