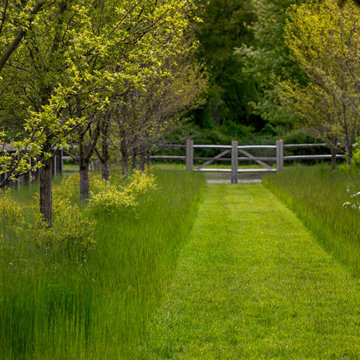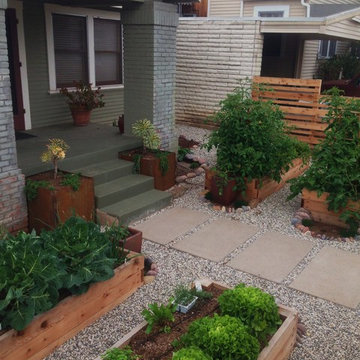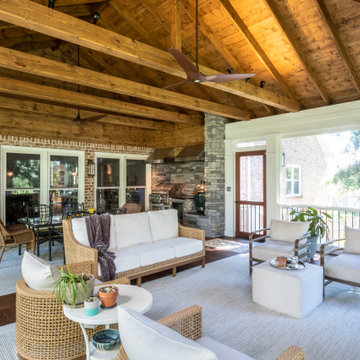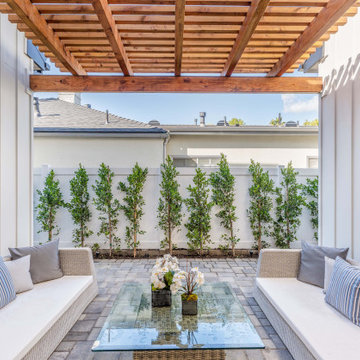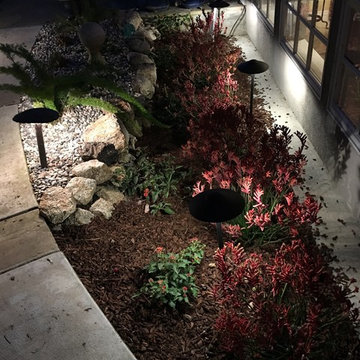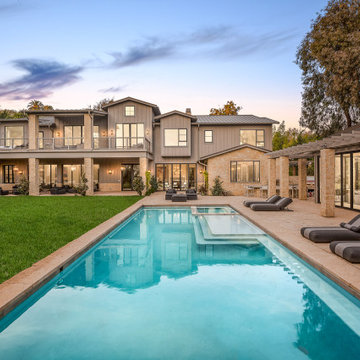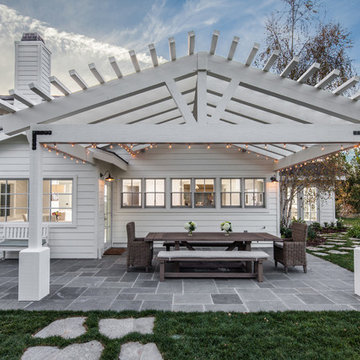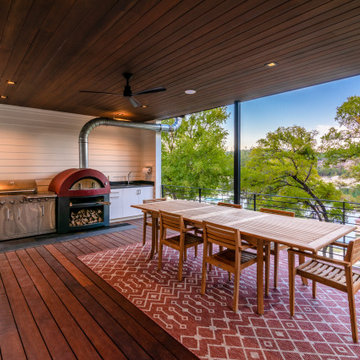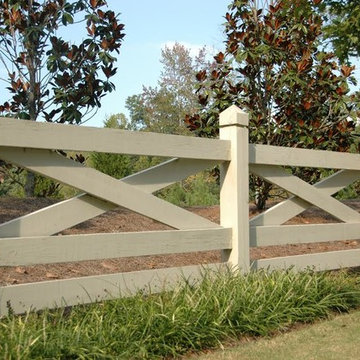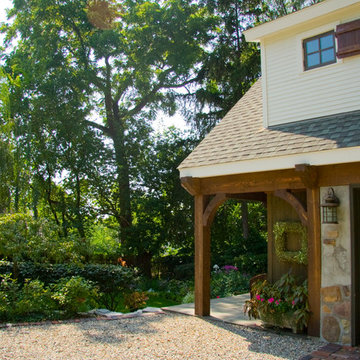
Side porch covered in bluestone leads down ledgerock steps to the garden below.
(Beth Singer Photography)
Design ideas for a farmhouse landscaping in Detroit.
Design ideas for a farmhouse landscaping in Detroit.
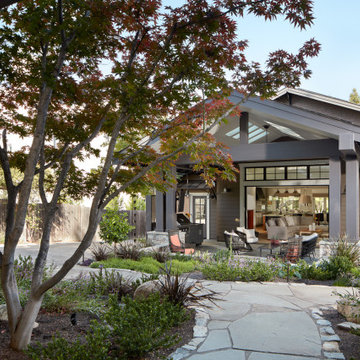
Design: Studio Three Design, Inc /
Photography: Agnieszka Jakubowicz
Inspiration for a farmhouse landscaping in San Francisco.
Inspiration for a farmhouse landscaping in San Francisco.
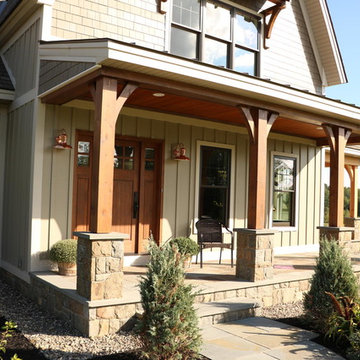
2016 Showcase of Homes Luxury Home Award Winning Home by La Femme Home Builders, LLC
Large farmhouse stone porch idea in Boston with an awning
Large farmhouse stone porch idea in Boston with an awning
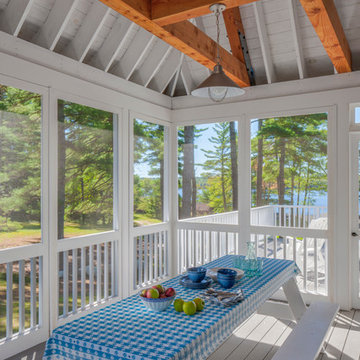
Brian Vanden Brink
Cottage screened-in porch idea in Portland Maine with decking and a roof extension
Cottage screened-in porch idea in Portland Maine with decking and a roof extension
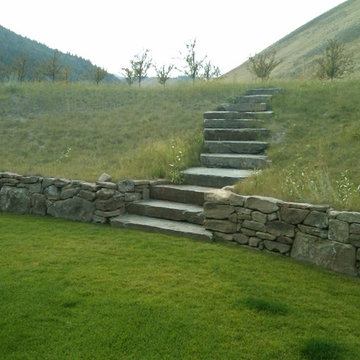
The landscaping fades gently into the surrounding natural prairie. Stone steps lead from the yard into a newly planted dwarf apple orchard.
Design ideas for a huge farmhouse full sun hillside stone retaining wall landscape in Boise.
Design ideas for a huge farmhouse full sun hillside stone retaining wall landscape in Boise.
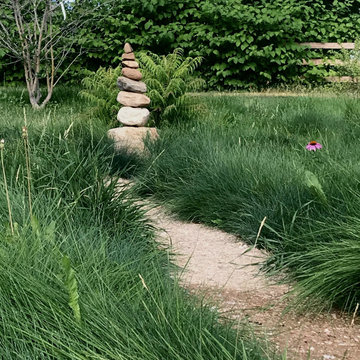
Native grass seed meadow
Photo of a large farmhouse drought-tolerant and full sun backyard decomposed granite landscaping in Salt Lake City.
Photo of a large farmhouse drought-tolerant and full sun backyard decomposed granite landscaping in Salt Lake City.
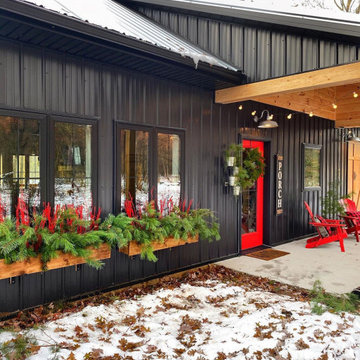
This is an example of a small cottage concrete front porch design in Tampa with a roof extension.
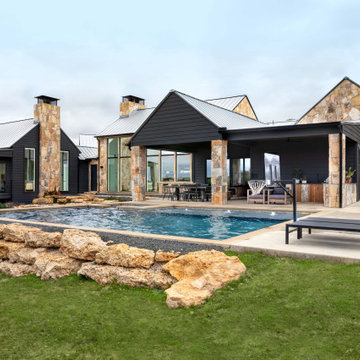
Backyard of the modern homestead with dark exterior, stonework, floor to ceiling glass windows, outdoor living space and pool.
Hot tub - country backyard concrete and rectangular hot tub idea in Austin
Hot tub - country backyard concrete and rectangular hot tub idea in Austin
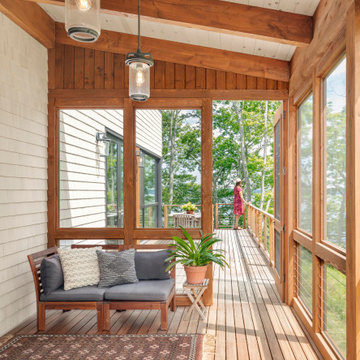
Screened in porch and deck expands living space to the outdoors.
This is an example of a country porch design in Portland Maine.
This is an example of a country porch design in Portland Maine.
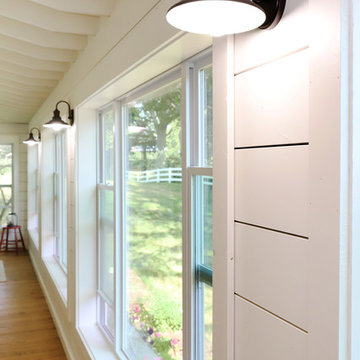
The owners of this beautiful historic farmhouse had been painstakingly restoring it bit by bit. One of the last items on their list was to create a wrap-around front porch to create a more distinct and obvious entrance to the front of their home.
Aside from the functional reasons for the new porch, our client also had very specific ideas for its design. She wanted to recreate her grandmother’s porch so that she could carry on the same wonderful traditions with her own grandchildren someday.
Key requirements for this front porch remodel included:
- Creating a seamless connection to the main house.
- A floorplan with areas for dining, reading, having coffee and playing games.
- Respecting and maintaining the historic details of the home and making sure the addition felt authentic.
Upon entering, you will notice the authentic real pine porch decking.
Real windows were used instead of three season porch windows which also have molding around them to match the existing home’s windows.
The left wing of the porch includes a dining area and a game and craft space.
Ceiling fans provide light and additional comfort in the summer months. Iron wall sconces supply additional lighting throughout.
Exposed rafters with hidden fasteners were used in the ceiling.
Handmade shiplap graces the walls.
On the left side of the front porch, a reading area enjoys plenty of natural light from the windows.
The new porch blends perfectly with the existing home much nicer front facade. There is a clear front entrance to the home, where previously guests weren’t sure where to enter.
We successfully created a place for the client to enjoy with her future grandchildren that’s filled with nostalgic nods to the memories she made with her own grandmother.
"We have had many people who asked us what changed on the house but did not know what we did. When we told them we put the porch on, all of them made the statement that they did not notice it was a new addition and fit into the house perfectly.”
– Homeowner
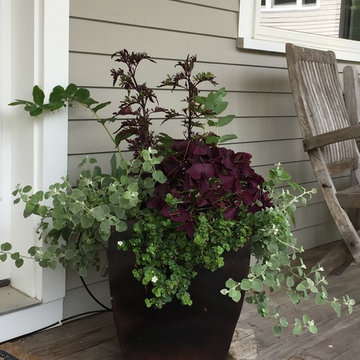
Inspiration for a farmhouse front porch remodel in Portland Maine with decking
Farmhouse Outdoor Design Ideas
40












