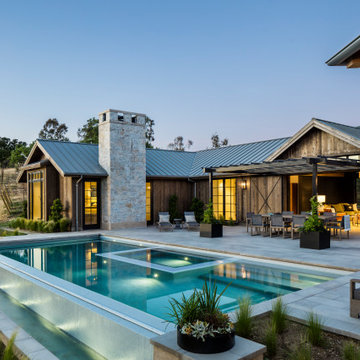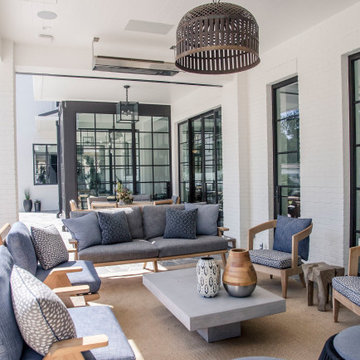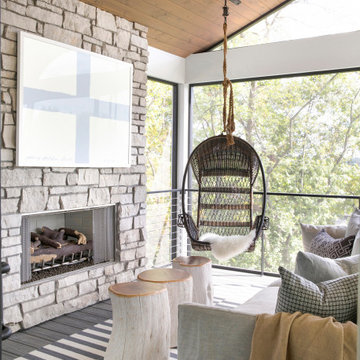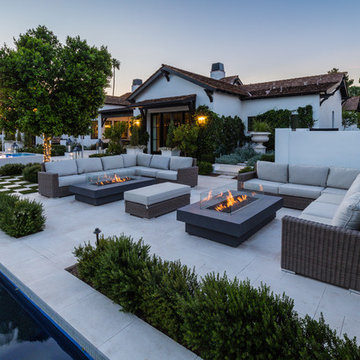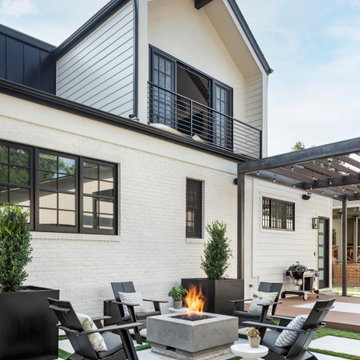Refine by:
Budget
Sort by:Popular Today
301 - 320 of 65,335 photos
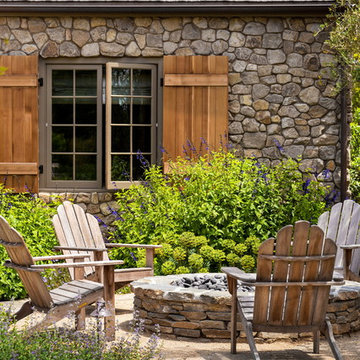
Ward Jewell, AIA was asked to design a comfortable one-story stone and wood pool house that was "barn-like" in keeping with the owner’s gentleman farmer concept. Thus, Mr. Jewell was inspired to create an elegant New England Stone Farm House designed to provide an exceptional environment for them to live, entertain, cook and swim in the large reflection lap pool.
Mr. Jewell envisioned a dramatic vaulted great room with hand selected 200 year old reclaimed wood beams and 10 foot tall pocketing French doors that would connect the house to a pool, deck areas, loggia and lush garden spaces, thus bringing the outdoors in. A large cupola “lantern clerestory” in the main vaulted ceiling casts a natural warm light over the graceful room below. The rustic walk-in stone fireplace provides a central focal point for the inviting living room lounge. Important to the functionality of the pool house are a chef’s working farm kitchen with open cabinetry, free-standing stove and a soapstone topped central island with bar height seating. Grey washed barn doors glide open to reveal a vaulted and beamed quilting room with full bath and a vaulted and beamed library/guest room with full bath that bookend the main space.
The private garden expanded and evolved over time. After purchasing two adjacent lots, the owners decided to redesign the garden and unify it by eliminating the tennis court, relocating the pool and building an inspired "barn". The concept behind the garden’s new design came from Thomas Jefferson’s home at Monticello with its wandering paths, orchards, and experimental vegetable garden. As a result this small organic farm, was born. Today the farm produces more than fifty varieties of vegetables, herbs, and edible flowers; many of which are rare and hard to find locally. The farm also grows a wide variety of fruits including plums, pluots, nectarines, apricots, apples, figs, peaches, guavas, avocados (Haas, Fuerte and Reed), olives, pomegranates, persimmons, strawberries, blueberries, blackberries, and ten different types of citrus. The remaining areas consist of drought-tolerant sweeps of rosemary, lavender, rockrose, and sage all of which attract butterflies and dueling hummingbirds.
Photo Credit: Laura Hull Photography. Interior Design: Jeffrey Hitchcock. Landscape Design: Laurie Lewis Design. General Contractor: Martin Perry Premier General Contractors
Find the right local pro for your project
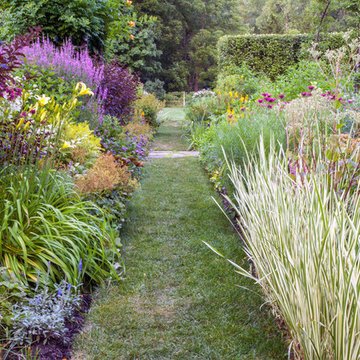
This project represents the evolution of a 10 acre space over more than three decades. It began with the pool and space around it. As the vegetable garden grew, the orchard was established and the display gardens blossomed. The prairie was restored and a kitchen was added to complete the space. Although, it continues to change with a pond next on the design plan. Photo credit: Linda Oyama Bryan
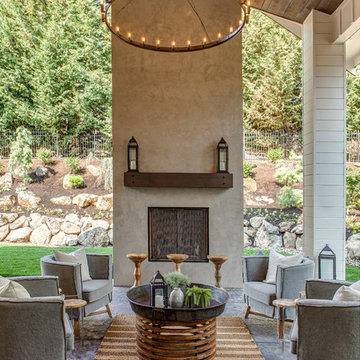
Giant vaulted outdoor living area. The centerpiece is a custom designed and hand plastered monolithic fireplace surrounded by comfy furnishings, BBQ area and large La Cantina folding doors and direct pass-through from kitchen to BBQ area.
For more photos of this project visit our website: https://wendyobrienid.com.
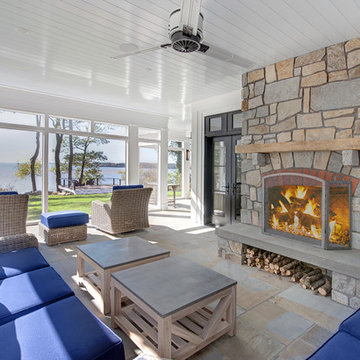
This is an example of a large country tile screened-in back porch design in Baltimore with a roof extension.
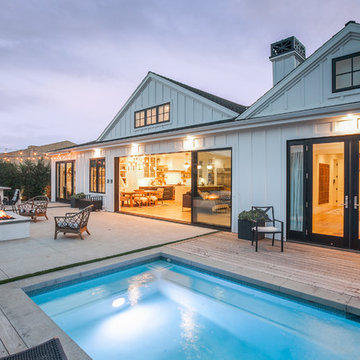
Tim Krueger
Example of a farmhouse backyard rectangular pool fountain design in Orange County with decking
Example of a farmhouse backyard rectangular pool fountain design in Orange County with decking
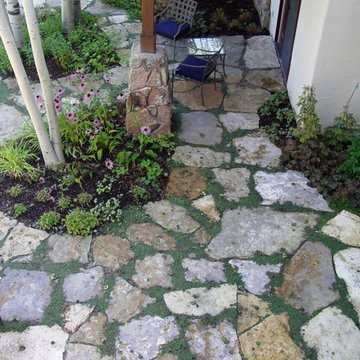
A vegetated natural stone patio incorporates garden beds and room for seating.
Design ideas for a farmhouse stone landscaping in Denver.
Design ideas for a farmhouse stone landscaping in Denver.
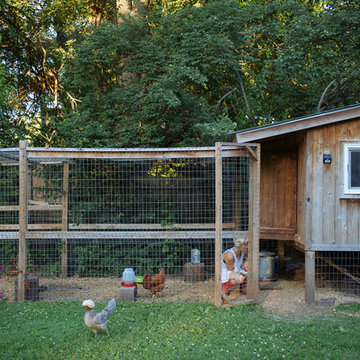
Photo: Jordana Nicholson © 2016 Houzz
Design ideas for a farmhouse landscaping in Kansas City.
Design ideas for a farmhouse landscaping in Kansas City.
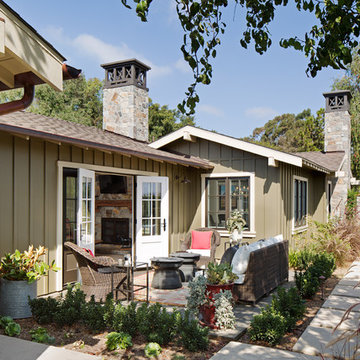
Jim Brady Architectural Photography
Example of a country patio container garden design in San Diego with no cover
Example of a country patio container garden design in San Diego with no cover
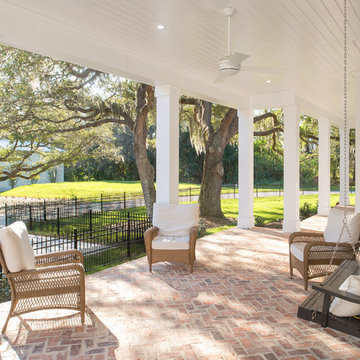
Seamus Payne
Farmhouse brick front porch idea in Tampa with a roof extension
Farmhouse brick front porch idea in Tampa with a roof extension
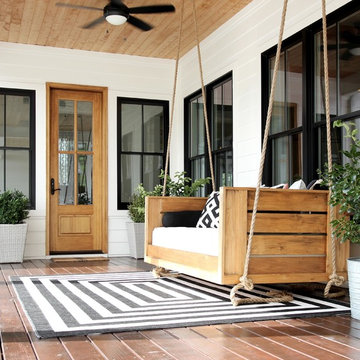
Henry Jones
Inspiration for a farmhouse back porch remodel in Other with decking and a roof extension
Inspiration for a farmhouse back porch remodel in Other with decking and a roof extension
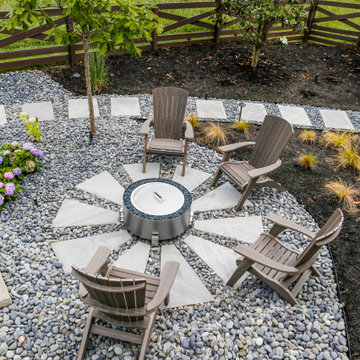
Photo of a large farmhouse full sun backyard river rock and wood fence landscaping in Nashville with a fire pit for spring.
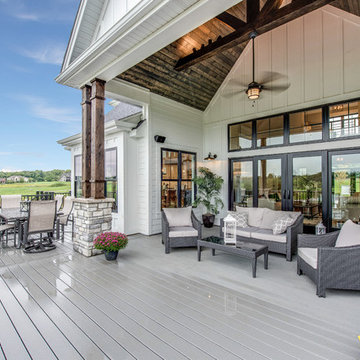
Covered deck for CL Design-Build Cavalcade Home "Farmstead".
Inspiration for a farmhouse backyard deck remodel in Chicago with a roof extension
Inspiration for a farmhouse backyard deck remodel in Chicago with a roof extension
Farmhouse Outdoor Design Ideas
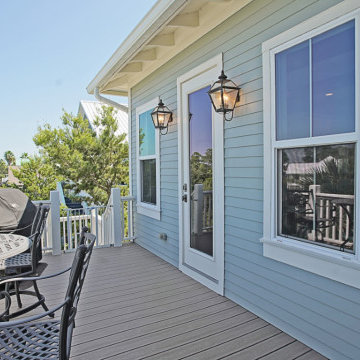
This gorgeous beach house is located on Ono Island . The coastal exterior has a modern flair with stained wood beams and trellises. A mixture of siding and board and batten add interest to the front of the home. The back has a large porch that overlooks the pool and water. There is a wonderful entertaining area underneath the home designed by Bob Chatham Custom Home Design and built by Phillip Vlahos of VDT Construction.
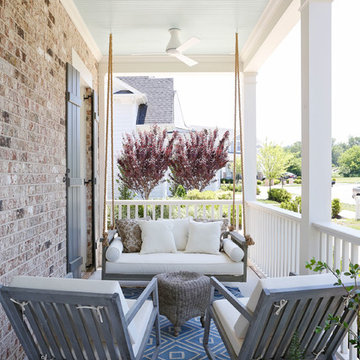
Paige Rumore
Inspiration for a farmhouse patio remodel in Nashville with a roof extension
Inspiration for a farmhouse patio remodel in Nashville with a roof extension
16












