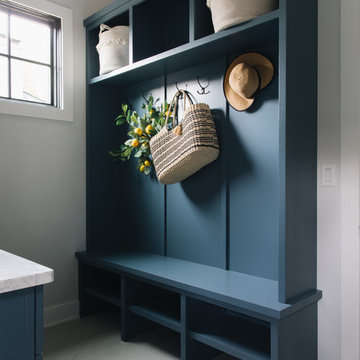Farmhouse Home Design Ideas

Informal dining and living area in the Great Room with wood beams on vaulted ceiling
Photography: Garett + Carrie Buell of Studiobuell/ studiobuell.com.

Bathroom - mid-sized farmhouse master white tile and subway tile light wood floor and beige floor bathroom idea in New York with dark wood cabinets, white walls, an undermount sink, black countertops and open cabinets
Find the right local pro for your project

Photography: Garett + Carrie Buell of Studiobuell/ studiobuell.com
Example of a country dark wood floor family room design in Nashville with a bar, white walls, a standard fireplace, a tile fireplace and no tv
Example of a country dark wood floor family room design in Nashville with a bar, white walls, a standard fireplace, a tile fireplace and no tv

Large cottage l-shaped marble floor and gray floor kitchen photo in Wilmington with a farmhouse sink, shaker cabinets, blue cabinets, white backsplash, subway tile backsplash, an island, quartz countertops, black appliances and black countertops

Farmhouse white two-story vinyl exterior home idea in Chicago with a mixed material roof

Kitchen - mid-sized farmhouse l-shaped dark wood floor and brown floor kitchen idea in Other with a farmhouse sink, shaker cabinets, white cabinets, wood countertops, white backsplash, subway tile backsplash, stainless steel appliances, an island and brown countertops

Sponsored
Over 300 locations across the U.S.
Schedule Your Free Consultation
Ferguson Bath, Kitchen & Lighting Gallery
Ferguson Bath, Kitchen & Lighting Gallery

GHG Builders
Andersen 100 Series Windows
Andersen A-Series Doors
Example of a large cottage gray two-story wood and board and batten exterior home design in San Francisco with a metal roof
Example of a large cottage gray two-story wood and board and batten exterior home design in San Francisco with a metal roof

INTERNATIONAL AWARD WINNER. 2018 NKBA Design Competition Best Overall Kitchen. 2018 TIDA International USA Kitchen of the Year. 2018 Best Traditional Kitchen - Westchester Home Magazine design awards. The designer's own kitchen was gutted and renovated in 2017, with a focus on classic materials and thoughtful storage. The 1920s craftsman home has been in the family since 1940, and every effort was made to keep finishes and details true to the original construction. For sources, please see the website at www.studiodearborn.com. Photography, Adam Kane Macchia

Angle Eye Photography
Mid-sized farmhouse brick floor and red floor sunroom photo in Philadelphia with a skylight
Mid-sized farmhouse brick floor and red floor sunroom photo in Philadelphia with a skylight
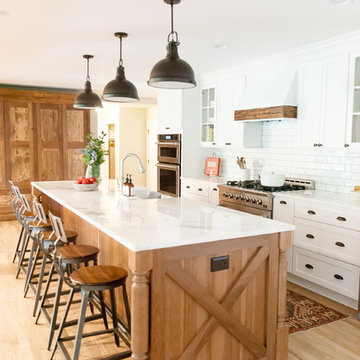
The large island spans about 11 feet.
Photo: Sweet Magnolia Photo & Design
Inspiration for a farmhouse galley light wood floor and beige floor kitchen remodel in Houston with shaker cabinets, an island, white cabinets, white backsplash, subway tile backsplash and stainless steel appliances
Inspiration for a farmhouse galley light wood floor and beige floor kitchen remodel in Houston with shaker cabinets, an island, white cabinets, white backsplash, subway tile backsplash and stainless steel appliances
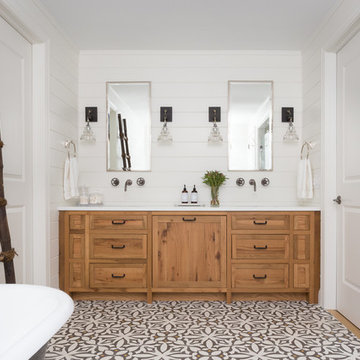
Brett Beyer Photography
Inspiration for a cottage freestanding bathtub remodel in New York with shaker cabinets, medium tone wood cabinets and white walls
Inspiration for a cottage freestanding bathtub remodel in New York with shaker cabinets, medium tone wood cabinets and white walls

Example of a cottage l-shaped kitchen design in Sacramento with an integrated sink, flat-panel cabinets, white cabinets, wood countertops, white backsplash, subway tile backsplash, stainless steel appliances and an island

Sponsored
Over 300 locations across the U.S.
Schedule Your Free Consultation
Ferguson Bath, Kitchen & Lighting Gallery
Ferguson Bath, Kitchen & Lighting Gallery
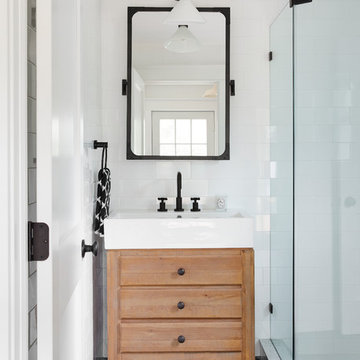
Photo by Tim Williams
Inspiration for a small country white tile and ceramic tile corner shower remodel in New York with flat-panel cabinets, medium tone wood cabinets, white walls, a console sink and a hinged shower door
Inspiration for a small country white tile and ceramic tile corner shower remodel in New York with flat-panel cabinets, medium tone wood cabinets, white walls, a console sink and a hinged shower door

Paul Bardagjy
Inspiration for a mid-sized country u-shaped concrete floor open concept kitchen remodel in Austin with an undermount sink, flat-panel cabinets, white cabinets, white backsplash, stainless steel appliances, an island, solid surface countertops, porcelain backsplash and white countertops
Inspiration for a mid-sized country u-shaped concrete floor open concept kitchen remodel in Austin with an undermount sink, flat-panel cabinets, white cabinets, white backsplash, stainless steel appliances, an island, solid surface countertops, porcelain backsplash and white countertops
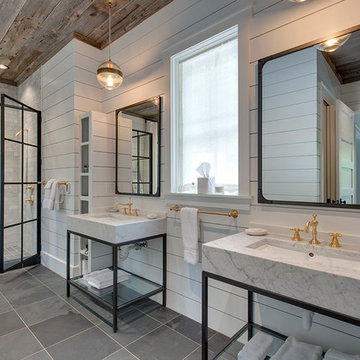
Example of a country master gray tile bathroom design in Other with white walls, a vessel sink, marble countertops and a hinged shower door
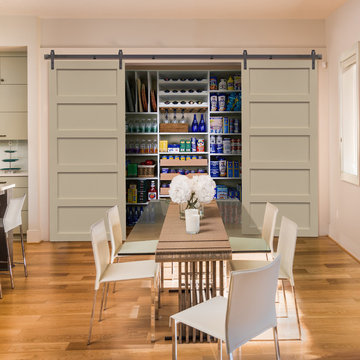
Sliding Barn Doors and Sliding Barn Door Shutters Sunburst announces sliding barn doors and barn door shutters. Our barn doors have numerous options and can be used on doors and windows. Using barn doors as a window treatment is revolutionary--a perfect way to achieve that unique design you've been searching for.
Farmhouse Home Design Ideas

This unique farmhouse kitchen is a throw-back to the simple yet elegant white 3x6 subway tile, glass cabinetry, and spacious 12 foot white quartz island. With a farmhouse apron front sink and a 36" cooktop, this kitchen is a dreamy place to whip up some comfort food. Peek out the exterior windows and see a beautiful pergola that will be perfect to entertain your guests.

Our goal on this project was to create a live-able and open feeling space in a 690 square foot modern farmhouse. We planned for an open feeling space by installing tall windows and doors, utilizing pocket doors and building a vaulted ceiling. An efficient layout with hidden kitchen appliances and a concealed laundry space, built in tv and work desk, carefully selected furniture pieces and a bright and white colour palette combine to make this tiny house feel like a home. We achieved our goal of building a functionally beautiful space where we comfortably host a few friends and spend time together as a family.
John McManus

A ‘great room’ houses the kitchen, dining room and living room with large, comfortable, built in sofas that double as twin beds for guests. Drawers under the sofas hold children’s toys and a wall of shelves houses books and more. Photo by Lincoln Barbour.
56

























