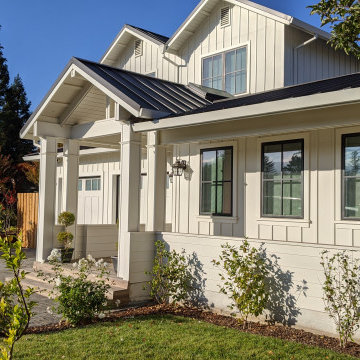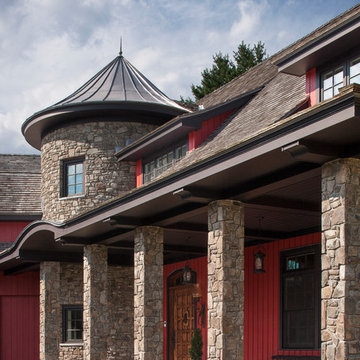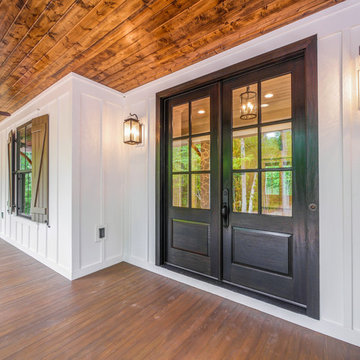Farmhouse Porch Ideas
Refine by:
Budget
Sort by:Popular Today
1 - 20 of 225 photos
Item 1 of 3
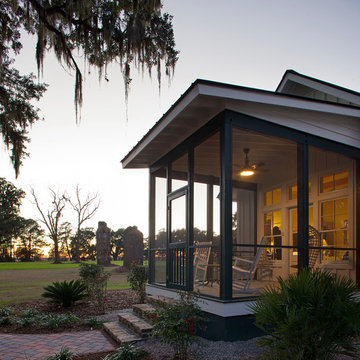
Atlantic Archives Inc, / Richard Leo Johnson
Large country screened-in front porch idea in Charleston
Large country screened-in front porch idea in Charleston
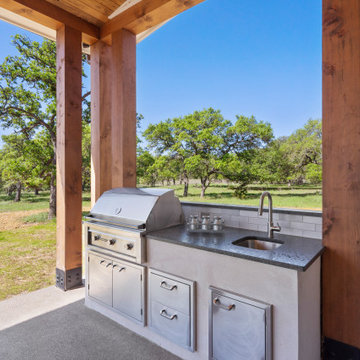
Spacious outdoor living area equipped with gas grill, undermount sink and built in storage with slip proof epoxy porch.
Large farmhouse concrete porch photo in Austin with a roof extension
Large farmhouse concrete porch photo in Austin with a roof extension

View of front porch of renovated 1914 Dutch Colonial farm house.
© REAL-ARCH-MEDIA
Large farmhouse front porch photo in DC Metro with a roof extension
Large farmhouse front porch photo in DC Metro with a roof extension
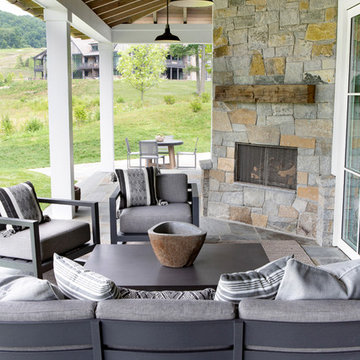
Architectural advisement, Interior Design, Custom Furniture Design & Art Curation by Chango & Co
Photography by Sarah Elliott
See the feature in Rue Magazine
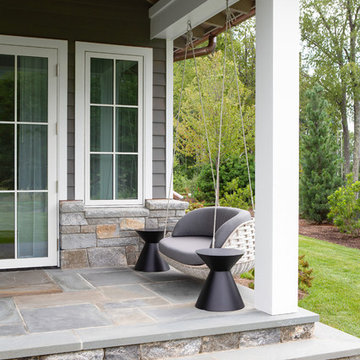
Architectural advisement, Interior Design, Custom Furniture Design & Art Curation by Chango & Co
Photography by Sarah Elliott
See the feature in Rue Magazine
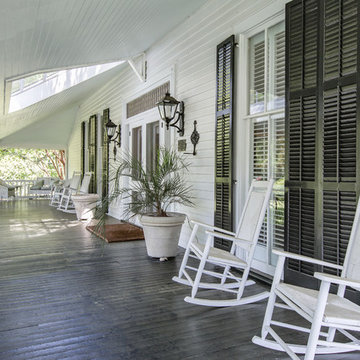
Southern Charm and Sophistication at it's best! Stunning Historic Magnolia River Front Estate. Known as The Governor's Club circa 1900 the property is situated on approx 2 acres of lush well maintained grounds featuring Fresh Water Springs, Aged Magnolias and Massive Live Oaks. Property includes Main House (2 bedrooms, 2.5 bath, Lvg Rm, Dining Rm, Kitchen, Library, Office, 3 car garage, large porches, garden with fountain), Magnolia House (2 Guest Apartments each consisting of 2 bedrooms, 2 bathrooms, Kitchen, Dining Rm, Sitting Area), River House (3 bedrooms, 2 bathrooms, Lvg Rm, Dining Rm, Kitchen, river front porches), Pool House (Heated Gunite Pool and Spa, Entertainment Room/ Sitting Area, Kitchen, Bathroom), and Boat House (River Front Pier, 3 Covered Boat Slips, area for Outdoor Kitchen, Theater with Projection Screen, 3 children's play area, area ready for 2 built in bunk beds, sleeping 4). Full Home Generator System.
Call or email Erin E. Kaiser with Kaiser Sotheby's International Realty at 251-752-1640 / erin@kaisersir.com for more info!

Inspiration for a large cottage stone side porch remodel in Nashville with a roof extension
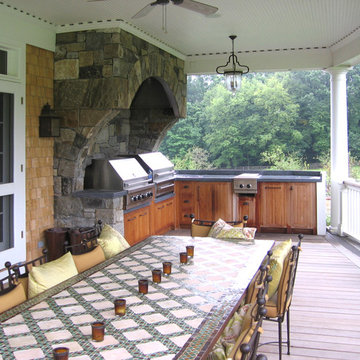
The Covered Porch overlooking the pond has a summer Kitchen with a massive stone hood and wrap-around counters. Dining is offered at the Moroccan tile table.
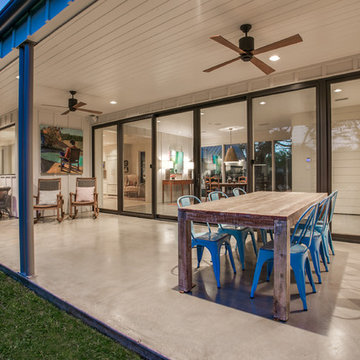
The large, expansive patio adjacent to the backyard living space is for suitable entertainment. The sequence of spaces feel as though the outdoor flows right through the dining, with large views to the front courtyard. Aluminum frames, concrete flooring and metal roof accent the soft inviting space. Art by Martha Burkert. ©Shoot2Sell Photography
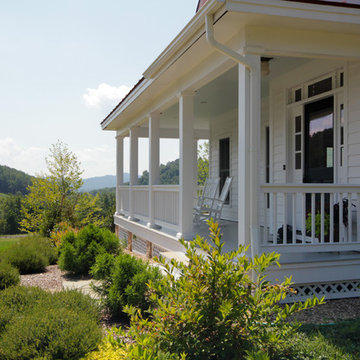
The welcoming front porch wraps around to the front.
This is an example of a large country porch design in Richmond with a roof extension.
This is an example of a large country porch design in Richmond with a roof extension.
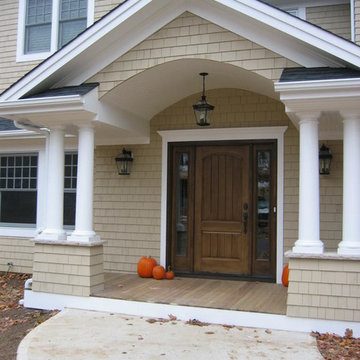
New entry to the house with a oversized covered overhang. New country french door with lighting to accentuate the entry.
This is an example of a farmhouse porch design in New York.
This is an example of a farmhouse porch design in New York.
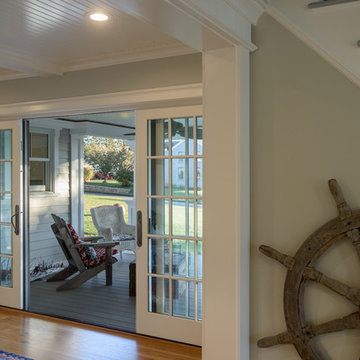
Custom wraparound porch with Wolf PVC composite decking, high gloss beaded ceiling, and hand crafted PVC architectural columns. Built for the harsh shoreline weather.
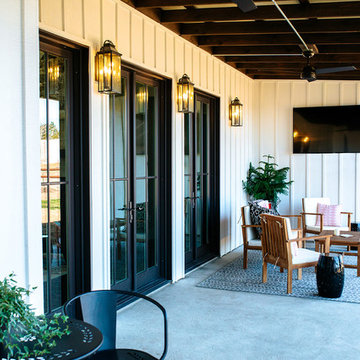
Snap Chic Photography
This is an example of a large farmhouse concrete porch design in Austin with a roof extension.
This is an example of a large farmhouse concrete porch design in Austin with a roof extension.
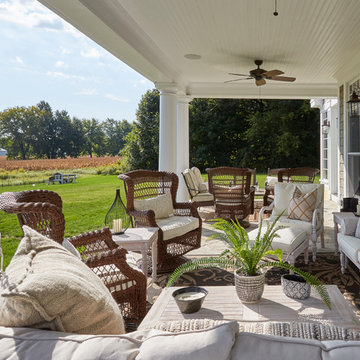
Rear porch with plenty of seating. Photo by Mike Kaskel
This is an example of a large farmhouse stone back porch design in Chicago with a roof extension.
This is an example of a large farmhouse stone back porch design in Chicago with a roof extension.
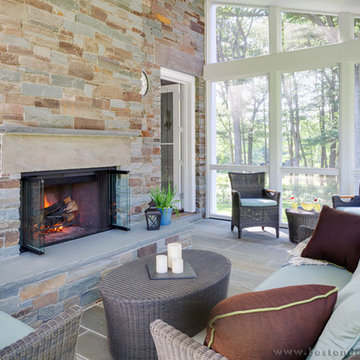
Riverfront Farmhouse Porch, Photo by Greg Premru
Large cottage stone back porch idea in Boston with a fire pit and a roof extension
Large cottage stone back porch idea in Boston with a fire pit and a roof extension
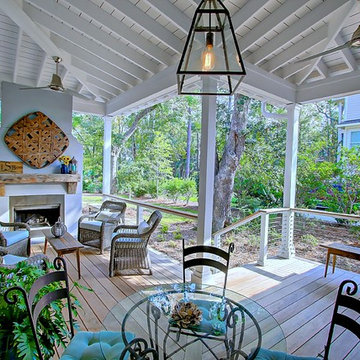
Designed in conjunction with Vinyet Architecture for homeowners who love the outdoors, this custom home flows smoothly from inside to outside with large doors that extends the living area out to a covered porch, hugging an oak tree. It also has a front porch and a covered path leading from the garage to the mud room and side entry. The two car garage features unique designs made to look more like a historic carriage home. The garage is directly linked to the master bedroom and bonus room. The interior has many high end details and features walnut flooring, built-in shelving units and an open cottage style kitchen dressed in ship lap siding and luxury appliances. We worked with Krystine Edwards Design on the interiors and incorporated products from Ferguson, Victoria + Albert, Landrum Tables, Circa Lighting
Farmhouse Porch Ideas
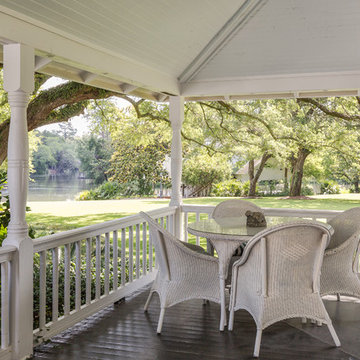
Southern Charm and Sophistication at it's best! Stunning Historic Magnolia River Front Estate. Known as The Governor's Club circa 1900 the property is situated on approx 2 acres of lush well maintained grounds featuring Fresh Water Springs, Aged Magnolias and Massive Live Oaks. Property includes Main House (2 bedrooms, 2.5 bath, Lvg Rm, Dining Rm, Kitchen, Library, Office, 3 car garage, large porches, garden with fountain), Magnolia House (2 Guest Apartments each consisting of 2 bedrooms, 2 bathrooms, Kitchen, Dining Rm, Sitting Area), River House (3 bedrooms, 2 bathrooms, Lvg Rm, Dining Rm, Kitchen, river front porches), Pool House (Heated Gunite Pool and Spa, Entertainment Room/ Sitting Area, Kitchen, Bathroom), and Boat House (River Front Pier, 3 Covered Boat Slips, area for Outdoor Kitchen, Theater with Projection Screen, 3 children's play area, area ready for 2 built in bunk beds, sleeping 4). Full Home Generator System.
Call or email Erin E. Kaiser with Kaiser Sotheby's International Realty at 251-752-1640 / erin@kaisersir.com for more info!
1




