Farmhouse Powder Room with Multicolored Walls Ideas
Refine by:
Budget
Sort by:Popular Today
1 - 20 of 120 photos
Item 1 of 3
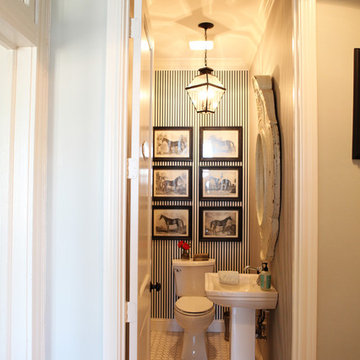
http://mollywinphotography.com
Inspiration for a small cottage powder room remodel in Austin with a pedestal sink and multicolored walls
Inspiration for a small cottage powder room remodel in Austin with a pedestal sink and multicolored walls
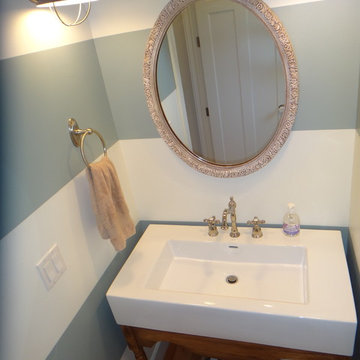
Powder room - small farmhouse powder room idea in Denver with furniture-like cabinets, medium tone wood cabinets, multicolored walls and an integrated sink
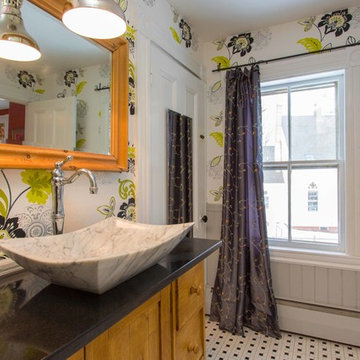
The last update this bathroom had seen was in the 50's. We pulled the old formica counter and base and replaced it with one of the homeowners cabinets. We topped it with a remnant piece of black honed granite and then placed a wonderfully hefty marble vessel sink atop. The real splurge was a Brizo chrome faucet to help bring a bit of contemporary to space. The walls were in bad enough shape that it gave us license to throw a splash of wallpaper up to liven up the space. Classic dot tile round out the room and keep it feeling period.
Photo~ Jared Saulnier
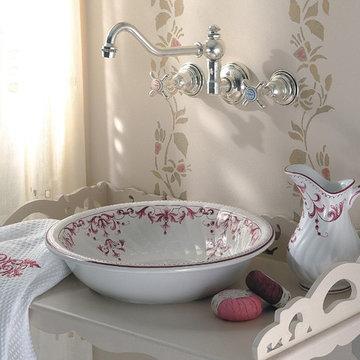
The gently flowing lines of the Herbeau vitreous china vessel bowl were inspired by the fountains of Versailles. Shown in Berain Rose handpaint; available in White and 12 other handpainted finishes. The Royale wall mounted 3-hole faucet features an extended spout set in Polished Nickel. Choice of 10 metal finishes.
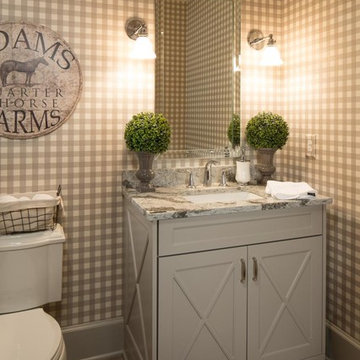
This is easily one of the most quaint, farmhouse styled bathrooms we've yet to come across. From the checkered wallpaper to the barn-styled door vanity, it is just beyond charming!
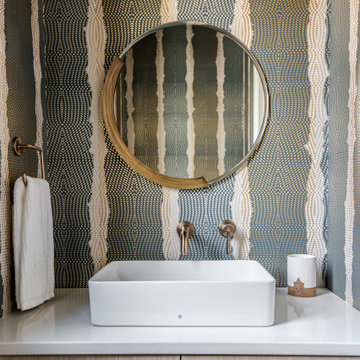
A fun, wallpapered powder room in a modern farmhouse new construction home in Vienna, VA.
Inspiration for a mid-sized country light wood floor, beige floor and wallpaper powder room remodel in DC Metro with flat-panel cabinets, light wood cabinets, a two-piece toilet, multicolored walls, a vessel sink, quartz countertops, white countertops and a floating vanity
Inspiration for a mid-sized country light wood floor, beige floor and wallpaper powder room remodel in DC Metro with flat-panel cabinets, light wood cabinets, a two-piece toilet, multicolored walls, a vessel sink, quartz countertops, white countertops and a floating vanity
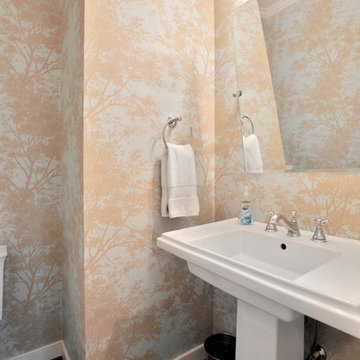
Example of a mid-sized farmhouse powder room design in Richmond with open cabinets, a two-piece toilet, multicolored walls, a pedestal sink and solid surface countertops
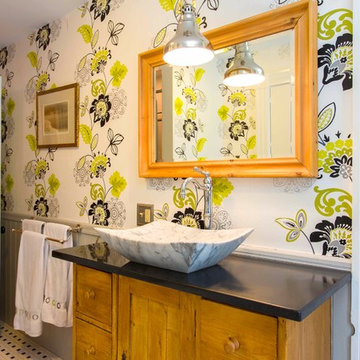
Repurposed cabinetry topped with a remnant piece of black honed granite and marble vessel sink made this an inexpensive statement piece.
Photo~Jared Saulnier
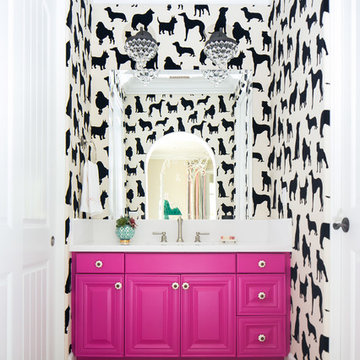
Ryan Garvin Photography
Example of a cottage medium tone wood floor powder room design in San Diego with multicolored walls and quartzite countertops
Example of a cottage medium tone wood floor powder room design in San Diego with multicolored walls and quartzite countertops
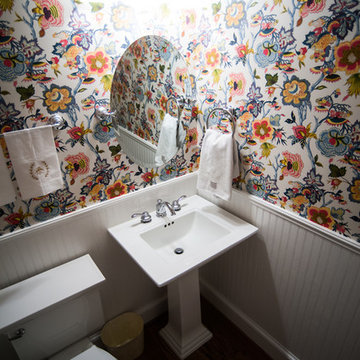
Example of a cottage medium tone wood floor powder room design in DC Metro with a pedestal sink, a one-piece toilet and multicolored walls
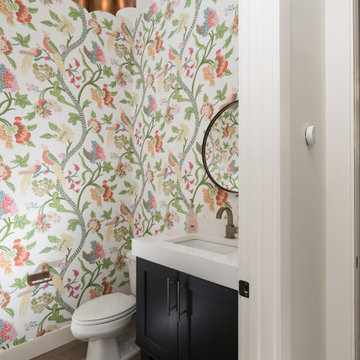
Example of a small cottage light wood floor and beige floor powder room design in Boise with recessed-panel cabinets, black cabinets, a two-piece toilet, multicolored walls, an undermount sink, quartz countertops and white countertops
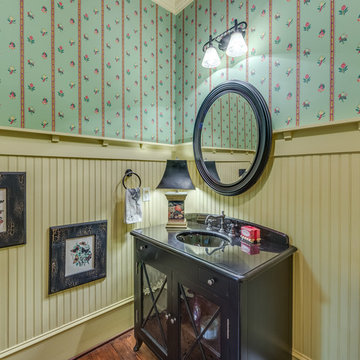
Farmhouse dark wood floor powder room photo in Atlanta with an undermount sink, multicolored walls, glass-front cabinets and dark wood cabinets

Download our free ebook, Creating the Ideal Kitchen. DOWNLOAD NOW
This family from Wheaton was ready to remodel their kitchen, dining room and powder room. The project didn’t call for any structural or space planning changes but the makeover still had a massive impact on their home. The homeowners wanted to change their dated 1990’s brown speckled granite and light maple kitchen. They liked the welcoming feeling they got from the wood and warm tones in their current kitchen, but this style clashed with their vision of a deVOL type kitchen, a London-based furniture company. Their inspiration came from the country homes of the UK that mix the warmth of traditional detail with clean lines and modern updates.
To create their vision, we started with all new framed cabinets with a modified overlay painted in beautiful, understated colors. Our clients were adamant about “no white cabinets.” Instead we used an oyster color for the perimeter and a custom color match to a specific shade of green chosen by the homeowner. The use of a simple color pallet reduces the visual noise and allows the space to feel open and welcoming. We also painted the trim above the cabinets the same color to make the cabinets look taller. The room trim was painted a bright clean white to match the ceiling.
In true English fashion our clients are not coffee drinkers, but they LOVE tea. We created a tea station for them where they can prepare and serve tea. We added plenty of glass to showcase their tea mugs and adapted the cabinetry below to accommodate storage for their tea items. Function is also key for the English kitchen and the homeowners. They requested a deep farmhouse sink and a cabinet devoted to their heavy mixer because they bake a lot. We then got rid of the stovetop on the island and wall oven and replaced both of them with a range located against the far wall. This gives them plenty of space on the island to roll out dough and prepare any number of baked goods. We then removed the bifold pantry doors and created custom built-ins with plenty of usable storage for all their cooking and baking needs.
The client wanted a big change to the dining room but still wanted to use their own furniture and rug. We installed a toile-like wallpaper on the top half of the room and supported it with white wainscot paneling. We also changed out the light fixture, showing us once again that small changes can have a big impact.
As the final touch, we also re-did the powder room to be in line with the rest of the first floor. We had the new vanity painted in the same oyster color as the kitchen cabinets and then covered the walls in a whimsical patterned wallpaper. Although the homeowners like subtle neutral colors they were willing to go a bit bold in the powder room for something unexpected. For more design inspiration go to: www.kitchenstudio-ge.com
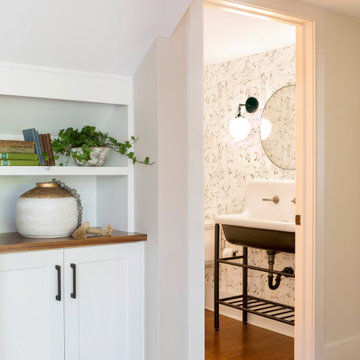
Our architects designed this under-stair storage space at the transition between the kitchen addition and the family/dining room. The powder room was renovated with whimsical wallpaper, a new sink and fixtures in the modern farmhouse style the homeowners embraced.

Example of a mid-sized cottage dark wood floor and brown floor powder room design in Providence with a two-piece toilet, multicolored walls and a pedestal sink
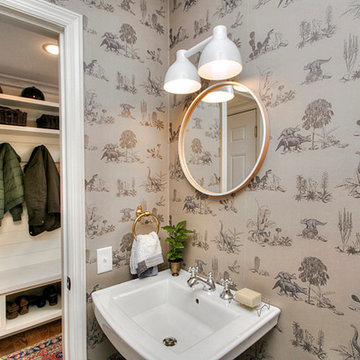
Photography by John Caropreso
Inspiration for a small cottage dark wood floor powder room remodel in New York with a one-piece toilet, multicolored walls and a pedestal sink
Inspiration for a small cottage dark wood floor powder room remodel in New York with a one-piece toilet, multicolored walls and a pedestal sink
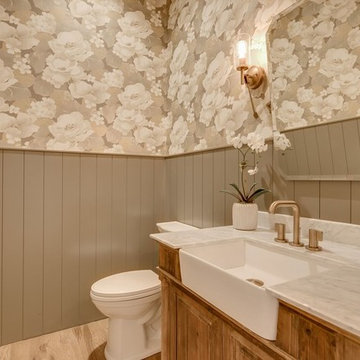
Inspiration for a large country light wood floor and brown floor powder room remodel in Other with raised-panel cabinets, medium tone wood cabinets, a two-piece toilet, multicolored walls and marble countertops
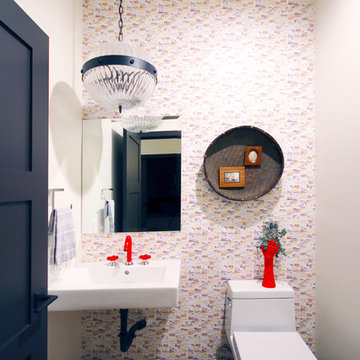
Construction by: SoCal Contractor
Interior Design by: Lori Dennis Inc
Photography by: Roy Yerushalmi
Powder room - large farmhouse beige tile light wood floor and gray floor powder room idea in Los Angeles with a one-piece toilet, multicolored walls and a wall-mount sink
Powder room - large farmhouse beige tile light wood floor and gray floor powder room idea in Los Angeles with a one-piece toilet, multicolored walls and a wall-mount sink
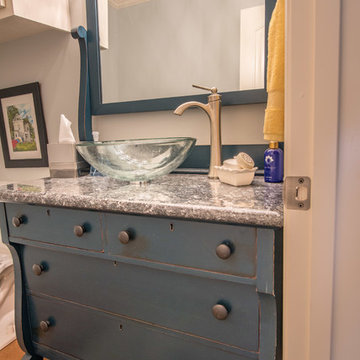
Interior design by Comforts of Home Interior Design
Remodel by Overhall Construction
Photography by Shad Ramsey Photography
Complete and total gut remodel of a house built in the 1980's in Granbury Texas
Farmhouse Powder Room with Multicolored Walls Ideas
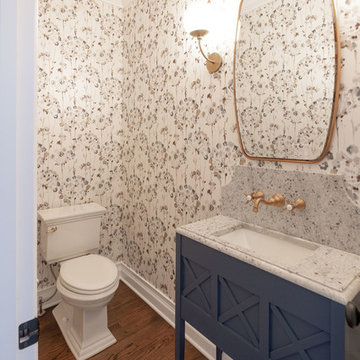
Mid-sized country brown floor and dark wood floor powder room photo in Chicago with furniture-like cabinets, blue cabinets, a two-piece toilet, multicolored walls and an undermount sink
1





