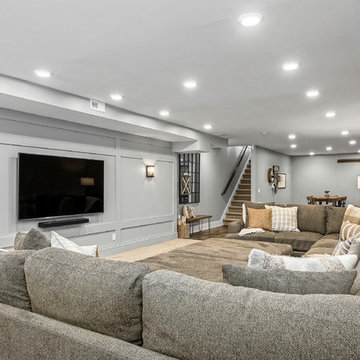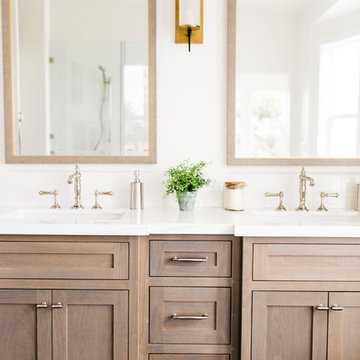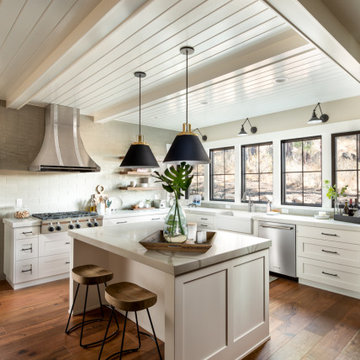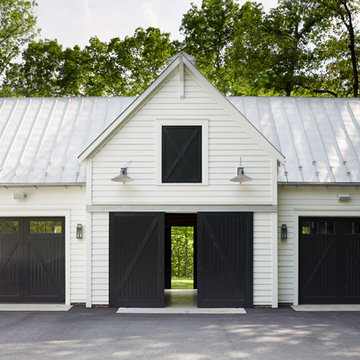Farmhouse Home Design Ideas

Cabinets: Centerpoint
Black splash: Savannah Surfaces
Perimeter: Caesarstone
Island Countertop: Precision Granite & Marble- Cygnus Leather
Appliances: Ferguson, Kitchenaid

Front Entry Gable on Modern Farmhouse
Example of a mid-sized country entryway design in San Francisco with a gray front door
Example of a mid-sized country entryway design in San Francisco with a gray front door

Sunroom with casement windows and different shades of grey furniture.
Inspiration for a large farmhouse gray floor and dark wood floor sunroom remodel in New York with a standard ceiling
Inspiration for a large farmhouse gray floor and dark wood floor sunroom remodel in New York with a standard ceiling
Find the right local pro for your project

Country gray floor and double-sink bathroom photo in Seattle with shaker cabinets, white cabinets, gray walls, an undermount sink and gray countertops

In the prestigious Enatai neighborhood in Bellevue, this mid 90’s home was in need of updating. Bringing this home from a bleak spec project to the feeling of a luxurious custom home took partnering with an amazing interior designer and our specialists in every field. Everything about this home now fits the life and style of the homeowner and is a balance of the finer things with quaint farmhouse styling.
RW Anderson Homes is the premier home builder and remodeler in the Seattle and Bellevue area. Distinguished by their excellent team, and attention to detail, RW Anderson delivers a custom tailored experience for every customer. Their service to clients has earned them a great reputation in the industry for taking care of their customers.
Working with RW Anderson Homes is very easy. Their office and design team work tirelessly to maximize your goals and dreams in order to create finished spaces that aren’t only beautiful, but highly functional for every customer. In an industry known for false promises and the unexpected, the team at RW Anderson is professional and works to present a clear and concise strategy for every project. They take pride in their references and the amount of direct referrals they receive from past clients.
RW Anderson Homes would love the opportunity to talk with you about your home or remodel project today. Estimates and consultations are always free. Call us now at 206-383-8084 or email Ryan@rwandersonhomes.com.

The shower in the Master Bathroom.
Photographer: Rob Karosis
Example of a large cottage master white tile and subway tile slate floor and black floor bathroom design in New York with white walls and a hinged shower door
Example of a large cottage master white tile and subway tile slate floor and black floor bathroom design in New York with white walls and a hinged shower door

Sponsored
Sunbury, OH
J.Holderby - Renovations
Franklin County's Leading General Contractors - 2X Best of Houzz!

Ken Vaughan - Vaughan Creative Media
Inspiration for a small farmhouse white tile marble floor and gray floor powder room remodel in Dallas with an undermount sink, white cabinets, marble countertops, a two-piece toilet, gray walls, recessed-panel cabinets and white countertops
Inspiration for a small farmhouse white tile marble floor and gray floor powder room remodel in Dallas with an undermount sink, white cabinets, marble countertops, a two-piece toilet, gray walls, recessed-panel cabinets and white countertops

This open floor kitchen has a mixture of Concrete Counter tops as well as Marble. The range hood is made of a custom plaster. The T&G ceiling with accents of Steel make this room cozy and elegant. The floors were 8 inch planks imported from Europe.

bedside pendant lights, diagonal shiplap, drum pendant, hanging lanterns, modern farmhouse, shiplap accent wall, shiplap bed wall, v groove ceiling, white oak floors

Example of a cottage dark wood floor and brown floor living room design in New York with white walls, a standard fireplace and a brick fireplace

A master bath renovation in a lake front home with a farmhouse vibe and easy to maintain finishes.
Mid-sized country master white tile and ceramic tile single-sink, porcelain tile, black floor and shiplap wall bathroom photo in Chicago with distressed cabinets, marble countertops, white countertops, a freestanding vanity, a two-piece toilet, gray walls, a hinged shower door, an undermount sink and flat-panel cabinets
Mid-sized country master white tile and ceramic tile single-sink, porcelain tile, black floor and shiplap wall bathroom photo in Chicago with distressed cabinets, marble countertops, white countertops, a freestanding vanity, a two-piece toilet, gray walls, a hinged shower door, an undermount sink and flat-panel cabinets

Mimi Erickson
Alcove shower - country 3/4 multicolored tile and white tile multicolored floor alcove shower idea in Atlanta with dark wood cabinets, a two-piece toilet, blue walls, a drop-in sink, a hinged shower door and flat-panel cabinets
Alcove shower - country 3/4 multicolored tile and white tile multicolored floor alcove shower idea in Atlanta with dark wood cabinets, a two-piece toilet, blue walls, a drop-in sink, a hinged shower door and flat-panel cabinets

Sponsored
Sunbury, OH
J.Holderby - Renovations
Franklin County's Leading General Contractors - 2X Best of Houzz!

Laurey Glenn
Eat-in kitchen - large cottage galley dark wood floor eat-in kitchen idea in Nashville with a double-bowl sink, beaded inset cabinets, green cabinets, marble countertops, white backsplash, stainless steel appliances and an island
Eat-in kitchen - large cottage galley dark wood floor eat-in kitchen idea in Nashville with a double-bowl sink, beaded inset cabinets, green cabinets, marble countertops, white backsplash, stainless steel appliances and an island

The new floors are local Oregon white oak, and the dining table was made from locally salvaged walnut. The range is a vintage Craigslist find, and a wood-burning stove easily and efficiently heats the small house. Photo by Lincoln Barbour.

Inspiration for a large cottage master porcelain tile and black floor freestanding bathtub remodel in San Diego with shaker cabinets, dark wood cabinets, white walls, an undermount sink and quartz countertops
Farmhouse Home Design Ideas

Sponsored
Over 300 locations across the U.S.
Schedule Your Free Consultation
Ferguson Bath, Kitchen & Lighting Gallery
Ferguson Bath, Kitchen & Lighting Gallery

Kat Alves-Photography
Small cottage 3/4 multicolored tile and stone tile marble floor doorless shower photo in Sacramento with black cabinets, a one-piece toilet, white walls, an undermount sink, marble countertops and flat-panel cabinets
Small cottage 3/4 multicolored tile and stone tile marble floor doorless shower photo in Sacramento with black cabinets, a one-piece toilet, white walls, an undermount sink, marble countertops and flat-panel cabinets

Casey Fry
Large cottage u-shaped concrete floor kitchen pantry photo in Austin with marble countertops, white backsplash, ceramic backsplash, shaker cabinets and turquoise cabinets
Large cottage u-shaped concrete floor kitchen pantry photo in Austin with marble countertops, white backsplash, ceramic backsplash, shaker cabinets and turquoise cabinets

Custom designed "cubbies" insure that the Mud Room stays neat & tidy.
Robert Benson Photography
Example of a large cottage medium tone wood floor entryway design in New York with gray walls and a white front door
Example of a large cottage medium tone wood floor entryway design in New York with gray walls and a white front door
56







