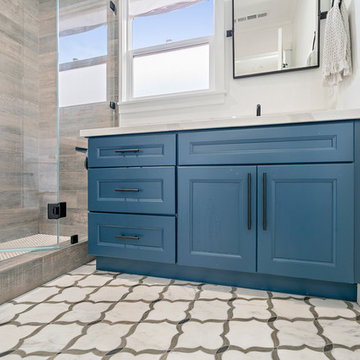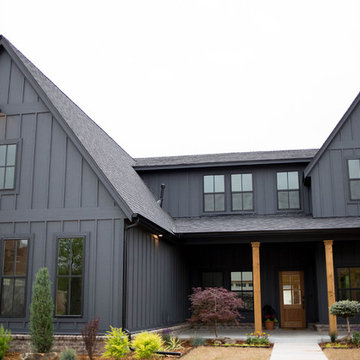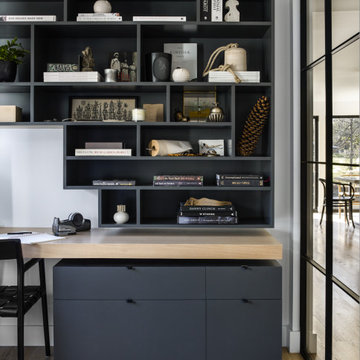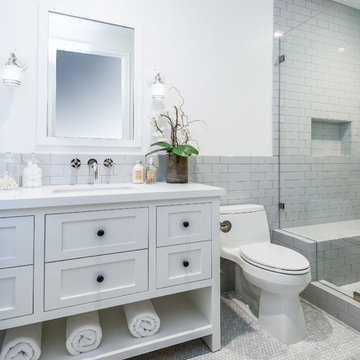Farmhouse Home Design Ideas
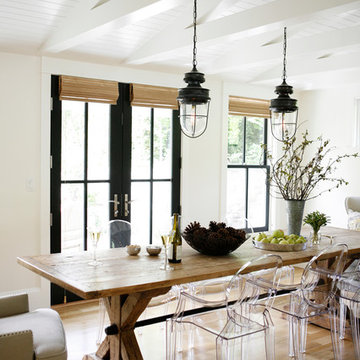
Belathée Photography
Inspiration for a country dining room remodel in Seattle with white walls
Inspiration for a country dining room remodel in Seattle with white walls

Kat Alves-Photography
Small country multicolored tile and stone tile marble floor doorless shower photo in Sacramento with black cabinets, a one-piece toilet, white walls, an undermount sink and marble countertops
Small country multicolored tile and stone tile marble floor doorless shower photo in Sacramento with black cabinets, a one-piece toilet, white walls, an undermount sink and marble countertops
Find the right local pro for your project

Inspiration for a cottage l-shaped dark wood floor and brown floor kitchen remodel in Other with a double-bowl sink, shaker cabinets, gray cabinets, white backsplash, subway tile backsplash, stainless steel appliances, an island and white countertops

Large country l-shaped light wood floor open concept kitchen photo in Philadelphia with a farmhouse sink, shaker cabinets, white cabinets, quartz countertops, red backsplash, brick backsplash, paneled appliances, an island and gray countertops

Example of a country l-shaped medium tone wood floor and brown floor kitchen design in Nashville with a farmhouse sink, shaker cabinets, white cabinets, white backsplash, subway tile backsplash, stainless steel appliances, an island and white countertops

Sponsored
Over 300 locations across the U.S.
Schedule Your Free Consultation
Ferguson Bath, Kitchen & Lighting Gallery
Ferguson Bath, Kitchen & Lighting Gallery

Cottage u-shaped porcelain tile and black floor utility room photo in Other with a farmhouse sink, shaker cabinets, blue cabinets, marble countertops, white walls, an integrated washer/dryer and white countertops

Rob Karosis: Photographer
Mid-sized country u-shaped light wood floor and beige floor open concept kitchen photo in Bridgeport with a farmhouse sink, shaker cabinets, white cabinets, granite countertops, white backsplash, porcelain backsplash, stainless steel appliances and an island
Mid-sized country u-shaped light wood floor and beige floor open concept kitchen photo in Bridgeport with a farmhouse sink, shaker cabinets, white cabinets, granite countertops, white backsplash, porcelain backsplash, stainless steel appliances and an island
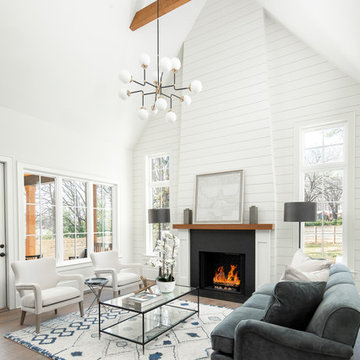
Inspiration for a large farmhouse open concept dark wood floor and brown floor living room remodel in Charlotte with a standard fireplace, a stone fireplace and white walls
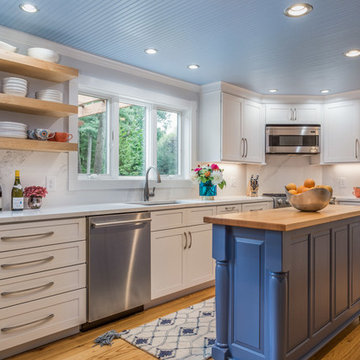
Kitchen - farmhouse l-shaped medium tone wood floor and brown floor kitchen idea in Boston with an undermount sink, recessed-panel cabinets, white cabinets, marble countertops, white backsplash, marble backsplash, stainless steel appliances, an island and white countertops

Sponsored
Sunbury, OH
J.Holderby - Renovations
Franklin County's Leading General Contractors - 2X Best of Houzz!
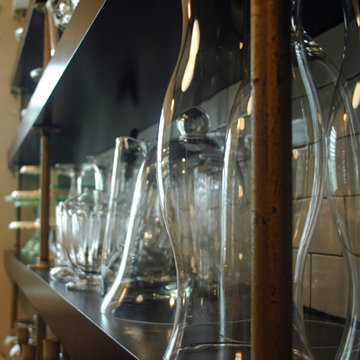
A scullery is like a mud room for a kitchen; sometimes we design these areas as a true working kitchen. This scullery functions as a pantry, storage area, baking counter and supplement to the butler's pantry. The beautiful brass accents look fantastic with the black cabinetry, white subway tile and quartz counter-tops!
Meyer Design

Cottage enclosed medium tone wood floor and brown floor living room photo in Salt Lake City with white walls and a standard fireplace

Clopay Coachman Collection carriage style garage door with crossbuck design blends seamlessly into this modern farmhouse exterior. It takes up a substantial amount of the exterior but windows and detailing that echoes porch railing make it look warm and welcoming. Model shown: Design 21 with REC 13 windows. Low-maintenance insulated steel door with composite overlays. Photos by Andy Frame, copyright 2018.
This image is the exclusive property of Andy Frame / Andy Frame Photography and is protected under the United States and International copyright laws.

Example of a large farmhouse green tile and marble tile ceramic tile, beige floor and double-sink bathroom design in San Diego with shaker cabinets, green cabinets, a one-piece toilet, white walls, an undermount sink, quartzite countertops, white countertops, a niche and a built-in vanity
Farmhouse Home Design Ideas

Sponsored
Over 300 locations across the U.S.
Schedule Your Free Consultation
Ferguson Bath, Kitchen & Lighting Gallery
Ferguson Bath, Kitchen & Lighting Gallery

Before & After Master Bedroom Makeover
From floor to ceiling and everything in between including herringbone tile flooring, shiplap wall feature, and faux beams. This room got a major makeover that was budget-friendly.
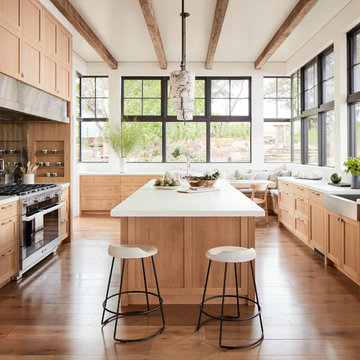
Example of a cottage medium tone wood floor kitchen design in San Francisco with a farmhouse sink, shaker cabinets, light wood cabinets, stainless steel appliances, an island and white countertops

Kitchen featuring white oak lower cabinetry, white painted upper cabinetry with blue accent cabinetry, including the island. Custom steel hood fabricated in-house by Ridgecrest Designs. Custom wood beam light fixture fabricated in-house by Ridgecrest Designs. Steel mesh cabinet panels, brass and bronze hardware, La Cornue French range, concrete island countertop and engineered quartz perimeter countertop. The 10' AG Millworks doors open out onto the California Room.
24

























