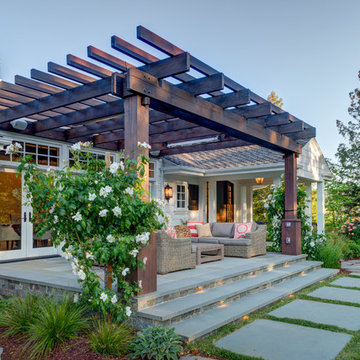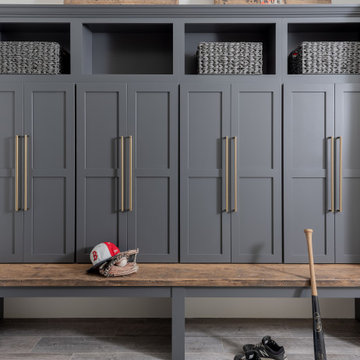Farmhouse Home Design Ideas

This modern farmhouse bathroom has an extra large vanity with double sinks to make use of a longer rectangular bathroom. The wall behind the vanity has counter to ceiling Jeffrey Court white subway tiles that tie into the shower. There is a playful mix of metals throughout including the black framed round mirrors from CB2, brass & black sconces with glass globes from Shades of Light , and gold wall-mounted faucets from Phylrich. The countertop is quartz with some gold veining to pull the selections together. The charcoal navy custom vanity has ample storage including a pull-out laundry basket while providing contrast to the quartz countertop and brass hexagon cabinet hardware from CB2. This bathroom has a glass enclosed tub/shower that is tiled to the ceiling. White subway tiles are used on two sides with an accent deco tile wall with larger textured field tiles in a chevron pattern on the back wall. The niche incorporates penny rounds on the back using the same countertop quartz for the shelves with a black Schluter edge detail that pops against the deco tile wall.
Photography by LifeCreated.
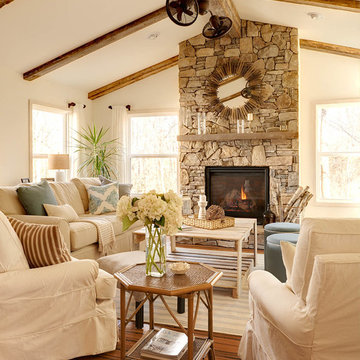
Living room - country open concept and formal medium tone wood floor living room idea in Charlotte with white walls and a stone fireplace
Find the right local pro for your project

Emily Followill
Example of a mid-sized country medium tone wood floor and brown floor kitchen design in Atlanta with white cabinets, stainless steel appliances, a peninsula, an undermount sink, marble countertops, white backsplash, white countertops and beaded inset cabinets
Example of a mid-sized country medium tone wood floor and brown floor kitchen design in Atlanta with white cabinets, stainless steel appliances, a peninsula, an undermount sink, marble countertops, white backsplash, white countertops and beaded inset cabinets

Limed Oak- Chateau Grey
Large country single-wall vinyl floor dedicated laundry room photo in Orlando with a farmhouse sink, flat-panel cabinets, white cabinets, white walls and a side-by-side washer/dryer
Large country single-wall vinyl floor dedicated laundry room photo in Orlando with a farmhouse sink, flat-panel cabinets, white cabinets, white walls and a side-by-side washer/dryer
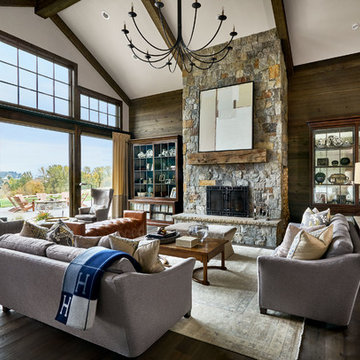
Farmhouse dark wood floor and brown floor living room photo in Portland with white walls, a standard fireplace and a stone fireplace
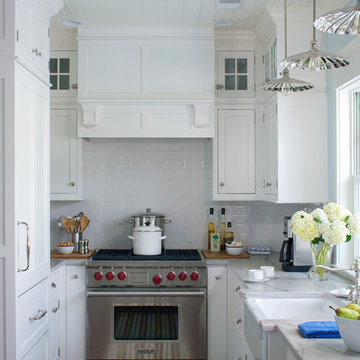
Jim Yochum Photography
Example of a small country u-shaped enclosed kitchen design in Other with white cabinets, quartzite countertops, white backsplash, subway tile backsplash, stainless steel appliances and a farmhouse sink
Example of a small country u-shaped enclosed kitchen design in Other with white cabinets, quartzite countertops, white backsplash, subway tile backsplash, stainless steel appliances and a farmhouse sink
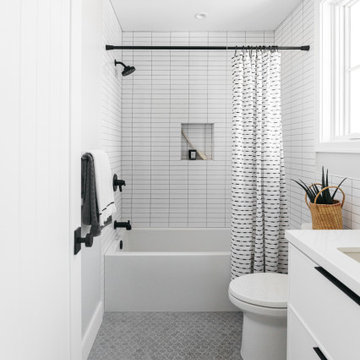
Bathroom - country master white tile gray floor, mosaic tile floor and single-sink bathroom idea in Los Angeles with an undermount sink, quartz countertops, white countertops, flat-panel cabinets, white cabinets, white walls and a floating vanity
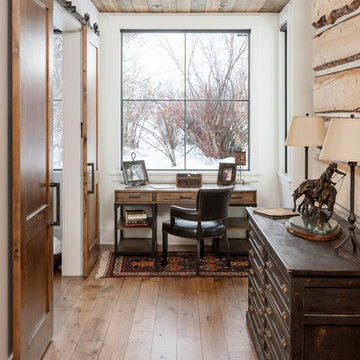
wood barn doors, double barn doors, cabin, wood chest, country home, custom home, mountain home, natural materials,
Country freestanding desk medium tone wood floor and brown floor home office photo in Salt Lake City with white walls
Country freestanding desk medium tone wood floor and brown floor home office photo in Salt Lake City with white walls

Guest bathroom with walk in shower, subway tiles.
Photographer: Rob Karosis
Inspiration for a large cottage white tile and subway tile slate floor and black floor doorless shower remodel in New York with flat-panel cabinets, white cabinets, white walls, an undermount sink, concrete countertops, a hinged shower door and black countertops
Inspiration for a large cottage white tile and subway tile slate floor and black floor doorless shower remodel in New York with flat-panel cabinets, white cabinets, white walls, an undermount sink, concrete countertops, a hinged shower door and black countertops
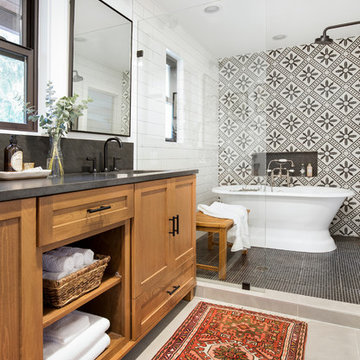
It’s always a blessing when your clients become friends - and that’s exactly what blossomed out of this two-phase remodel (along with three transformed spaces!). These clients were such a joy to work with and made what, at times, was a challenging job feel seamless. This project consisted of two phases, the first being a reconfiguration and update of their master bathroom, guest bathroom, and hallway closets, and the second a kitchen remodel.
In keeping with the style of the home, we decided to run with what we called “traditional with farmhouse charm” – warm wood tones, cement tile, traditional patterns, and you can’t forget the pops of color! The master bathroom airs on the masculine side with a mostly black, white, and wood color palette, while the powder room is very feminine with pastel colors.
When the bathroom projects were wrapped, it didn’t take long before we moved on to the kitchen. The kitchen already had a nice flow, so we didn’t need to move any plumbing or appliances. Instead, we just gave it the facelift it deserved! We wanted to continue the farmhouse charm and landed on a gorgeous terracotta and ceramic hand-painted tile for the backsplash, concrete look-alike quartz countertops, and two-toned cabinets while keeping the existing hardwood floors. We also removed some upper cabinets that blocked the view from the kitchen into the dining and living room area, resulting in a coveted open concept floor plan.
Our clients have always loved to entertain, but now with the remodel complete, they are hosting more than ever, enjoying every second they have in their home.
---
Project designed by interior design studio Kimberlee Marie Interiors. They serve the Seattle metro area including Seattle, Bellevue, Kirkland, Medina, Clyde Hill, and Hunts Point.
For more about Kimberlee Marie Interiors, see here: https://www.kimberleemarie.com/
To learn more about this project, see here
https://www.kimberleemarie.com/kirkland-remodel-1
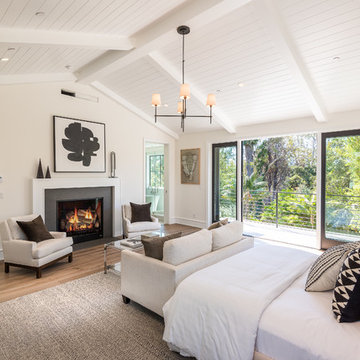
Set upon an oversized and highly sought-after creekside lot in Brentwood, this two story home and full guest home exude a casual, contemporary farmhouse style and vibe. The main residence boasts 5 bedrooms and 5.5 bathrooms, each ensuite with thoughtful touches that accentuate the home’s overall classic finishes. The master retreat opens to a large balcony overlooking the yard accented by mature bamboo and palms. Other features of the main house include European white oak floors, recessed lighting, built in speaker system, attached 2-car garage and a laundry room with 2 sets of state-of-the-art Samsung washers and dryers. The bedroom suite on the first floor enjoys its own entrance, making it ideal for guests. The open concept kitchen features Calacatta marble countertops, Wolf appliances, wine storage, dual sinks and dishwashers and a walk-in butler’s pantry. The loggia is accessed via La Cantina bi-fold doors that fully open for year-round alfresco dining on the terrace, complete with an outdoor fireplace. The wonderfully imagined yard contains a sparkling pool and spa and a crisp green lawn and lovely deck and patio areas. Step down further to find the detached guest home, which was recognized with a Decade Honor Award by the Los Angeles Chapter of the AIA in 2006, and, in fact, was a frequent haunt of Frank Gehry who inspired its cubist design. The guest house has a bedroom and bathroom, living area, a newly updated kitchen and is surrounded by lush landscaping that maximizes its creekside setting, creating a truly serene oasis.

Sponsored
Columbus, OH
The Creative Kitchen Company
Franklin County's Kitchen Remodeling and Refacing Professional

Example of a mid-sized cottage open concept painted wood floor and white floor living room design in Minneapolis with white walls, a wood fireplace surround and a standard fireplace

Powder room - mid-sized cottage light wood floor and brown floor powder room idea in Boise with furniture-like cabinets, green cabinets, a two-piece toilet, white walls, a vessel sink, solid surface countertops and white countertops
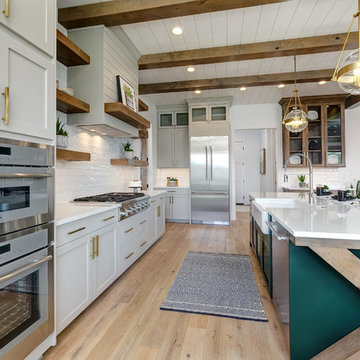
Open concept kitchen - large country l-shaped light wood floor and beige floor open concept kitchen idea in Boise with a farmhouse sink, shaker cabinets, white cabinets, quartz countertops, white backsplash, subway tile backsplash, stainless steel appliances, an island and white countertops

Country light wood floor, brown floor and exposed beam living room photo in Indianapolis with white walls, a standard fireplace and a stone fireplace
Farmhouse Home Design Ideas

Sponsored
Sunbury, OH
J.Holderby - Renovations
Franklin County's Leading General Contractors - 2X Best of Houzz!
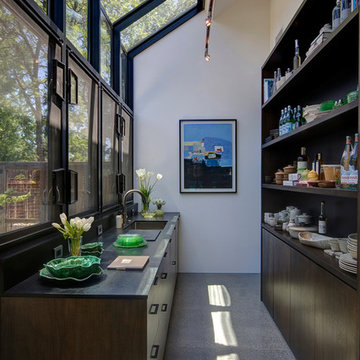
Country concrete floor kitchen photo in San Francisco with an undermount sink, dark wood cabinets and paneled appliances
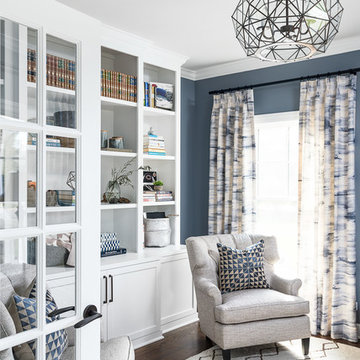
Picture Perfect House
Study room - cottage dark wood floor and brown floor study room idea in Chicago with blue walls
Study room - cottage dark wood floor and brown floor study room idea in Chicago with blue walls

This was a new construction project photographed for Jim Clopton of McGuire Real Estate. Construction is by Lou Vierra of Vierra Fine Homes ( http://www.vierrafinehomes.com).
Photography by peterlyonsphoto.com
64





















