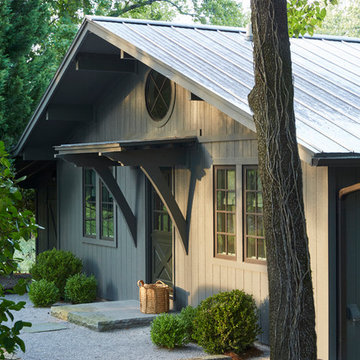Small Farmhouse Home Design Ideas
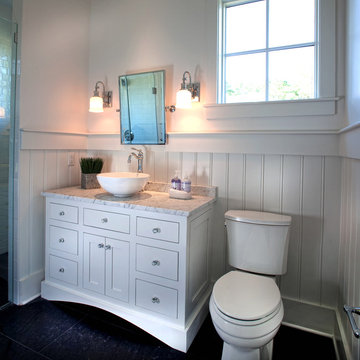
Our goal on this project was to create a live-able and open feeling space in a 690 square foot modern farmhouse. We planned for an open feeling space by installing tall windows and doors, utilizing pocket doors and building a vaulted ceiling. An efficient layout with hidden kitchen appliances and a concealed laundry space, built in tv and work desk, carefully selected furniture pieces and a bright and white colour palette combine to make this tiny house feel like a home. We achieved our goal of building a functionally beautiful space where we comfortably host a few friends and spend time together as a family.
John McManus

Inspiration for a small farmhouse l-shaped concrete floor and beige floor enclosed kitchen remodel in Austin with open cabinets, white cabinets, wood countertops and brown countertops

This small kitchen and dining nook is packed full of character and charm (just like it's owner). Custom cabinets utilize every available inch of space with internal accessories
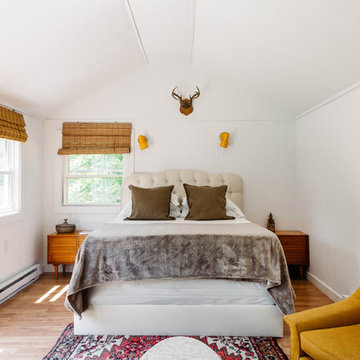
Nick Glimenakis
Inspiration for a small country master light wood floor and white floor bedroom remodel in New York
Inspiration for a small country master light wood floor and white floor bedroom remodel in New York

Kat Alves-Photography
Inspiration for a small cottage multicolored tile and stone tile marble floor doorless shower remodel in Sacramento with black cabinets, a one-piece toilet, white walls, an undermount sink, marble countertops, flat-panel cabinets and a freestanding vanity
Inspiration for a small cottage multicolored tile and stone tile marble floor doorless shower remodel in Sacramento with black cabinets, a one-piece toilet, white walls, an undermount sink, marble countertops, flat-panel cabinets and a freestanding vanity

Photography by Mike Kaskel Photography
Inspiration for a small cottage u-shaped dark wood floor open concept kitchen remodel in Other with a farmhouse sink, recessed-panel cabinets, gray cabinets, quartz countertops, white backsplash, subway tile backsplash, stainless steel appliances and a peninsula
Inspiration for a small cottage u-shaped dark wood floor open concept kitchen remodel in Other with a farmhouse sink, recessed-panel cabinets, gray cabinets, quartz countertops, white backsplash, subway tile backsplash, stainless steel appliances and a peninsula

Marcell Puzsar, Bright Room Photography
Small country medium tone wood floor and brown floor entryway photo in San Francisco with white walls and a dark wood front door
Small country medium tone wood floor and brown floor entryway photo in San Francisco with white walls and a dark wood front door
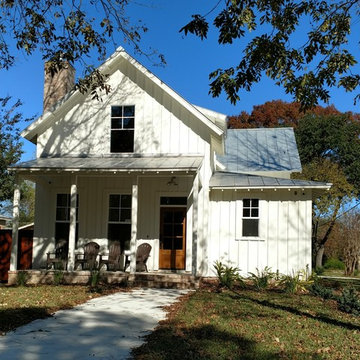
Farmhouse style vacation house with painted board & batten siding and trim and standing seam metal roof.
This is an example of a small farmhouse concrete front porch design in Austin.
This is an example of a small farmhouse concrete front porch design in Austin.

Example of a small cottage l-shaped laminate floor and brown floor enclosed kitchen design in Philadelphia with a farmhouse sink, shaker cabinets, green cabinets, soapstone countertops, black backsplash, stone slab backsplash, stainless steel appliances, an island and black countertops
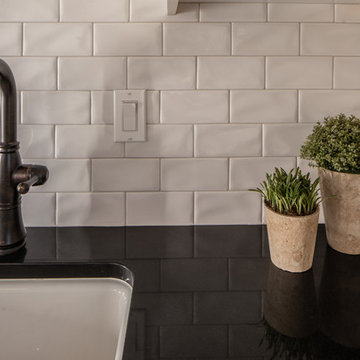
Small cottage l-shaped dark wood floor and gray floor open concept kitchen photo in Seattle with a farmhouse sink, shaker cabinets, white cabinets, quartz countertops, white backsplash, subway tile backsplash, stainless steel appliances, no island and black countertops

Inspiration for a small cottage white tile limestone floor powder room remodel in Los Angeles with open cabinets, medium tone wood cabinets, white walls, a vessel sink, wood countertops and brown countertops

BKC of Westfield
Example of a small country single-wall light wood floor and brown floor enclosed kitchen design in New York with a farmhouse sink, shaker cabinets, medium tone wood cabinets, quartz countertops, white backsplash, subway tile backsplash, stainless steel appliances, gray countertops and an island
Example of a small country single-wall light wood floor and brown floor enclosed kitchen design in New York with a farmhouse sink, shaker cabinets, medium tone wood cabinets, quartz countertops, white backsplash, subway tile backsplash, stainless steel appliances, gray countertops and an island
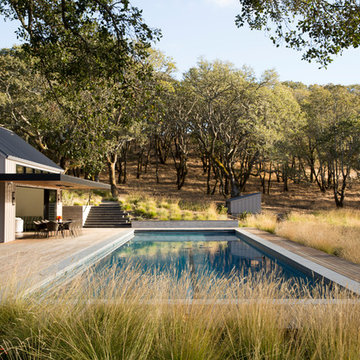
Paul Dyer
Inspiration for a small farmhouse backyard rectangular lap pool house remodel in San Luis Obispo with decking
Inspiration for a small farmhouse backyard rectangular lap pool house remodel in San Luis Obispo with decking

Mustard color cabinets with copper and teak countertops. Basque slate floor from Ann Sacks Tile. Project Location Batavia, IL
Inspiration for a small country galley slate floor enclosed kitchen remodel in Chicago with a farmhouse sink, yellow cabinets, copper countertops, yellow backsplash, paneled appliances, no island, shaker cabinets and red countertops
Inspiration for a small country galley slate floor enclosed kitchen remodel in Chicago with a farmhouse sink, yellow cabinets, copper countertops, yellow backsplash, paneled appliances, no island, shaker cabinets and red countertops

The guest bath in this project was a simple black and white design with beveled subway tile and ceramic patterned tile on the floor. Bringing the tile up the wall and to the ceiling in the shower adds depth and luxury to this small bathroom. The farmhouse sink with raw pine vanity cabinet give a rustic vibe; the perfect amount of natural texture in this otherwise tile and glass space. Perfect for guests!

First floor of In-Law apartment with Private Living Room, Kitchen and Bedroom Suite.
Example of a small cottage u-shaped medium tone wood floor and brown floor open concept kitchen design in Chicago with an undermount sink, beaded inset cabinets, white cabinets, soapstone countertops, gray backsplash, stone slab backsplash, stainless steel appliances, a peninsula and gray countertops
Example of a small cottage u-shaped medium tone wood floor and brown floor open concept kitchen design in Chicago with an undermount sink, beaded inset cabinets, white cabinets, soapstone countertops, gray backsplash, stone slab backsplash, stainless steel appliances, a peninsula and gray countertops

Farmhouse style laundry room featuring navy patterned Cement Tile flooring, custom white overlay cabinets, brass cabinet hardware, farmhouse sink, and wall mounted faucet.
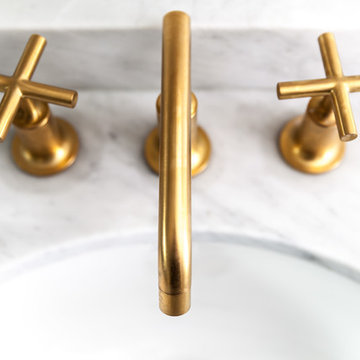
Kat Alves-Photography
Doorless shower - small country multicolored tile and stone tile marble floor doorless shower idea in Sacramento with furniture-like cabinets, black cabinets, a one-piece toilet, white walls, an undermount sink and marble countertops
Doorless shower - small country multicolored tile and stone tile marble floor doorless shower idea in Sacramento with furniture-like cabinets, black cabinets, a one-piece toilet, white walls, an undermount sink and marble countertops
Small Farmhouse Home Design Ideas
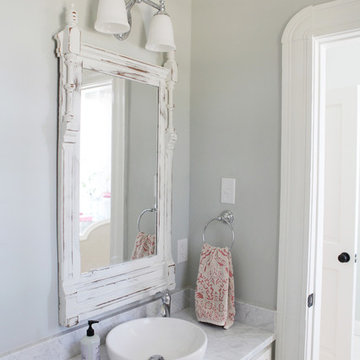
http://mollywinphotography.com
Small country painted wood floor bathroom photo in Austin with gray walls
Small country painted wood floor bathroom photo in Austin with gray walls
1

























