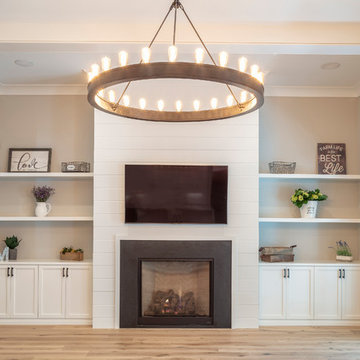Huge Farmhouse Home Design Ideas

The owners of this beautiful historic farmhouse had been painstakingly restoring it bit by bit. One of the last items on their list was to create a wrap-around front porch to create a more distinct and obvious entrance to the front of their home.
Aside from the functional reasons for the new porch, our client also had very specific ideas for its design. She wanted to recreate her grandmother’s porch so that she could carry on the same wonderful traditions with her own grandchildren someday.
Key requirements for this front porch remodel included:
- Creating a seamless connection to the main house.
- A floorplan with areas for dining, reading, having coffee and playing games.
- Respecting and maintaining the historic details of the home and making sure the addition felt authentic.
Upon entering, you will notice the authentic real pine porch decking.
Real windows were used instead of three season porch windows which also have molding around them to match the existing home’s windows.
The left wing of the porch includes a dining area and a game and craft space.
Ceiling fans provide light and additional comfort in the summer months. Iron wall sconces supply additional lighting throughout.
Exposed rafters with hidden fasteners were used in the ceiling.
Handmade shiplap graces the walls.
On the left side of the front porch, a reading area enjoys plenty of natural light from the windows.
The new porch blends perfectly with the existing home much nicer front facade. There is a clear front entrance to the home, where previously guests weren’t sure where to enter.
We successfully created a place for the client to enjoy with her future grandchildren that’s filled with nostalgic nods to the memories she made with her own grandmother.
"We have had many people who asked us what changed on the house but did not know what we did. When we told them we put the porch on, all of them made the statement that they did not notice it was a new addition and fit into the house perfectly.”
– Homeowner

Example of a huge country light wood floor and brown floor open concept kitchen design in New York with a farmhouse sink, white cabinets, white backsplash, ceramic backsplash, stainless steel appliances, an island, white countertops and shaker cabinets
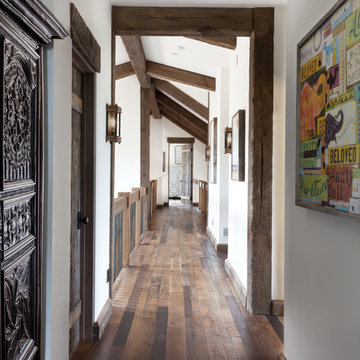
Antique oak flooring from Reclaimed Designworks line the hallways and living spaces throughout the home.
Photography by Emily Minton Redfield
Hallway - huge cottage dark wood floor hallway idea in Denver with white walls
Hallway - huge cottage dark wood floor hallway idea in Denver with white walls
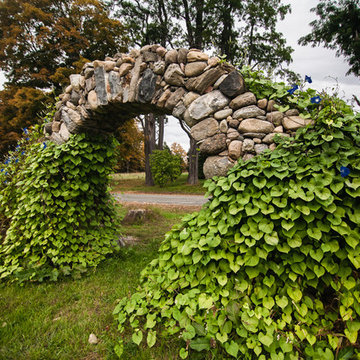
Kyria Abrahams
Photo of a huge farmhouse partial sun front yard garden path in Boston.
Photo of a huge farmhouse partial sun front yard garden path in Boston.
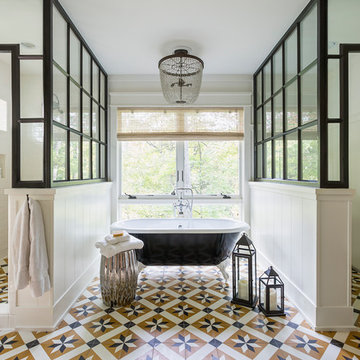
A mix of rustic and industrial elements are tied together by custom-colored Toscano cement tiles, giving this bathroom a wash of contemporary glamour. Photos by Andrea Rugg
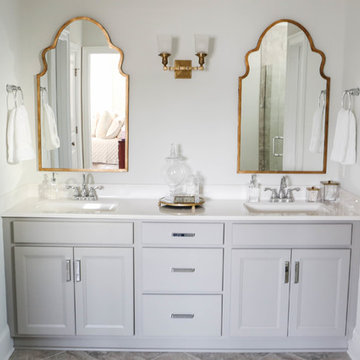
Corner shower - huge farmhouse master gray tile and ceramic tile ceramic tile and gray floor corner shower idea in Other with shaker cabinets, gray cabinets, a two-piece toilet, gray walls, an integrated sink, laminate countertops and a hinged shower door
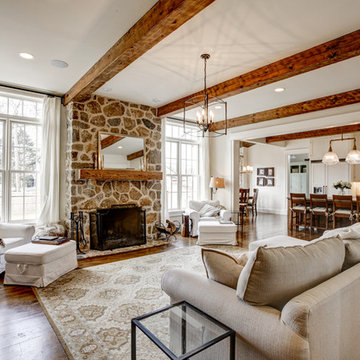
Beautiful traditional styled family room in Western Springs, IL.
Huge cottage open concept dark wood floor family room photo in Chicago with white walls, a standard fireplace, a stone fireplace and a media wall
Huge cottage open concept dark wood floor family room photo in Chicago with white walls, a standard fireplace, a stone fireplace and a media wall
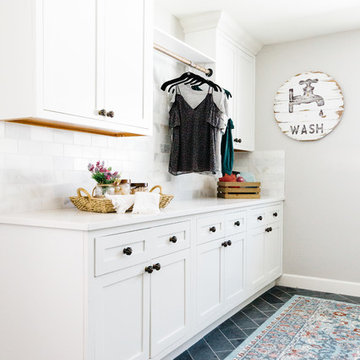
Example of a huge cottage galley slate floor and black floor dedicated laundry room design in Phoenix with an utility sink, recessed-panel cabinets, white cabinets, quartz countertops, gray walls and a side-by-side washer/dryer
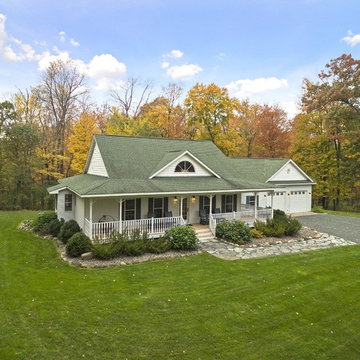
Aerial bird's eye view with SpaceCrafting
Huge cottage one-story exterior home idea in Minneapolis
Huge cottage one-story exterior home idea in Minneapolis
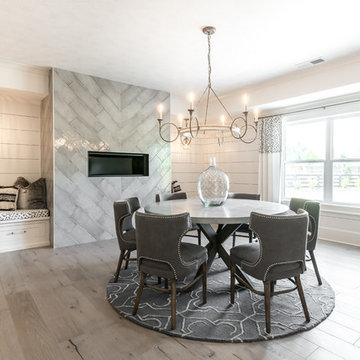
Custom shiplap walls and benches on the side of the fireplace.
Huge farmhouse dining room photo in Atlanta with white walls
Huge farmhouse dining room photo in Atlanta with white walls
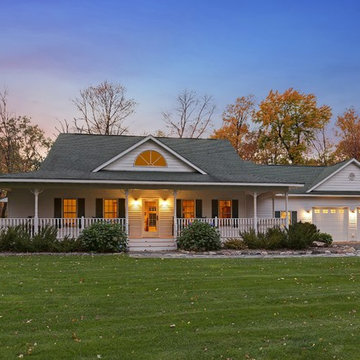
Aerial bird's eye view with SpaceCrafting, Marvin Windows
Huge country white one-story exterior home photo in Minneapolis
Huge country white one-story exterior home photo in Minneapolis
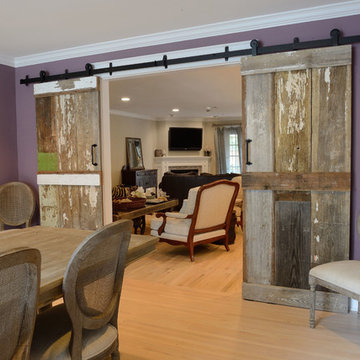
Huge country medium tone wood floor kitchen/dining room combo photo in Houston with purple walls
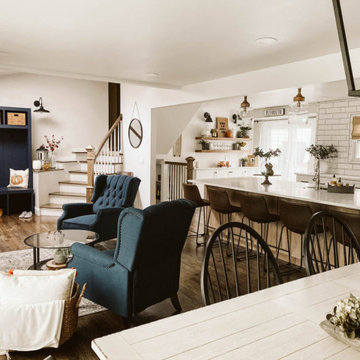
Inspiration for a huge country dark wood floor and brown floor open concept kitchen remodel in Detroit with shaker cabinets, white cabinets, multicolored backsplash, mosaic tile backsplash, stainless steel appliances, an island and white countertops
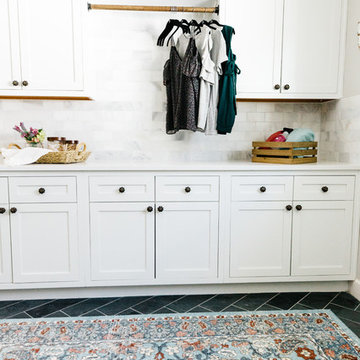
Huge farmhouse galley slate floor and black floor dedicated laundry room photo in Phoenix with an utility sink, recessed-panel cabinets, white cabinets, quartz countertops, gray walls and a side-by-side washer/dryer
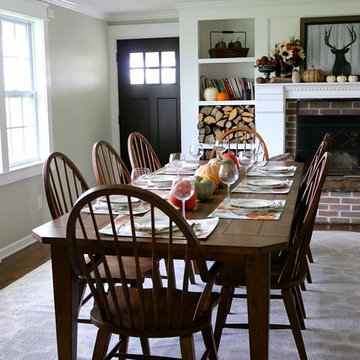
The Colebrook 7-piece dining set embodies casual design at its finest. The plank tabletop and rustic oak finish have a country chic look that's enhanced by the bowed, spindle-back chair design. Plus, the two extension leaves make it easy to accommodate guests or large family dinners.
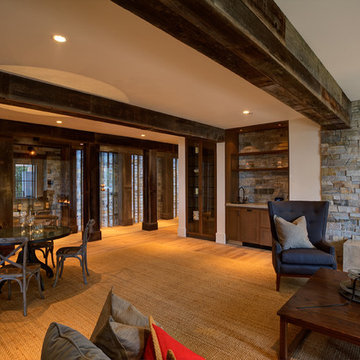
Mitchell Shenker Photography
Huge cottage medium tone wood floor wine cellar photo in San Francisco with display racks
Huge cottage medium tone wood floor wine cellar photo in San Francisco with display racks
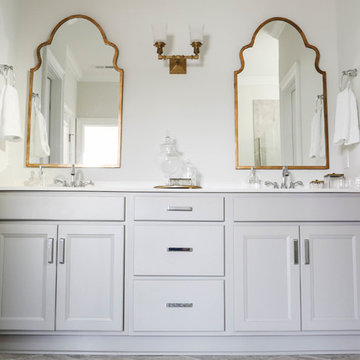
Inspiration for a huge farmhouse master gray tile and ceramic tile ceramic tile and gray floor corner shower remodel in Other with shaker cabinets, gray cabinets, a two-piece toilet, gray walls, an integrated sink, laminate countertops and a hinged shower door
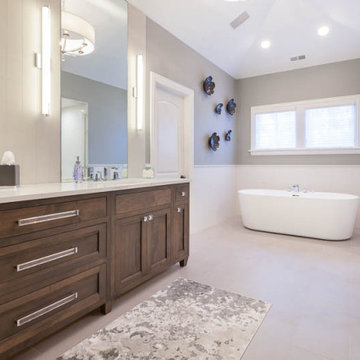
Freestanding bathtub - huge cottage master double-sink freestanding bathtub idea in Chicago with recessed-panel cabinets, brown cabinets, quartz countertops, gray countertops and a freestanding vanity
Huge Farmhouse Home Design Ideas

Lee Armillei
Inspiration for a huge farmhouse drought-tolerant and shade backyard landscaping in Philadelphia for summer.
Inspiration for a huge farmhouse drought-tolerant and shade backyard landscaping in Philadelphia for summer.
1

























