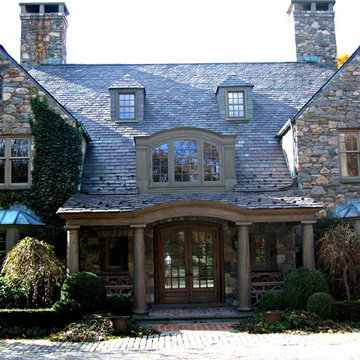Huge Farmhouse Home Design Ideas
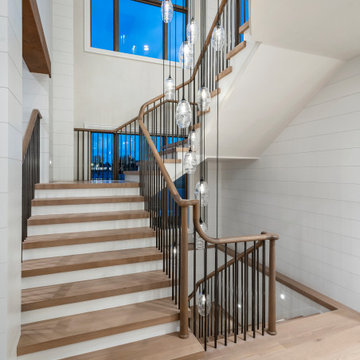
Inspiration for a huge farmhouse wooden curved wood railing staircase remodel in Salt Lake City with wooden risers

This Beautiful Multi-Story Modern Farmhouse Features a Master On The Main & A Split-Bedroom Layout • 5 Bedrooms • 4 Full Bathrooms • 1 Powder Room • 3 Car Garage • Vaulted Ceilings • Den • Large Bonus Room w/ Wet Bar • 2 Laundry Rooms • So Much More!
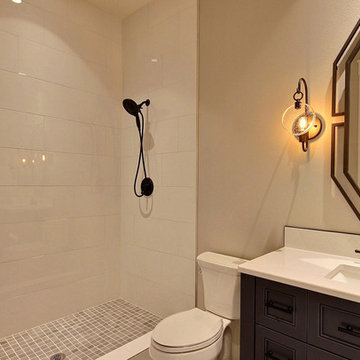
Inspired by the majesty of the Northern Lights and this family's everlasting love for Disney, this home plays host to enlighteningly open vistas and playful activity. Like its namesake, the beloved Sleeping Beauty, this home embodies family, fantasy and adventure in their truest form. Visions are seldom what they seem, but this home did begin 'Once Upon a Dream'. Welcome, to The Aurora.

Complete update on this 'builder-grade' 1990's primary bathroom - not only to improve the look but also the functionality of this room. Such an inspiring and relaxing space now ...
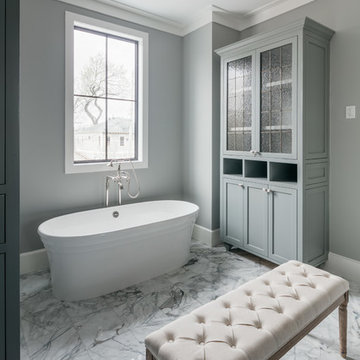
Huge cottage master marble floor, gray floor and double-sink freestanding bathtub photo in Houston with flat-panel cabinets, gray cabinets, an undermount sink, marble countertops, gray countertops and a built-in vanity

Four-seater kitchen island with an open floor plan connected to living and dining room.
Huge cottage galley vinyl floor, brown floor and exposed beam eat-in kitchen photo in Portland with a farmhouse sink, shaker cabinets, white cabinets, quartz countertops, white backsplash, mosaic tile backsplash, stainless steel appliances, an island and white countertops
Huge cottage galley vinyl floor, brown floor and exposed beam eat-in kitchen photo in Portland with a farmhouse sink, shaker cabinets, white cabinets, quartz countertops, white backsplash, mosaic tile backsplash, stainless steel appliances, an island and white countertops
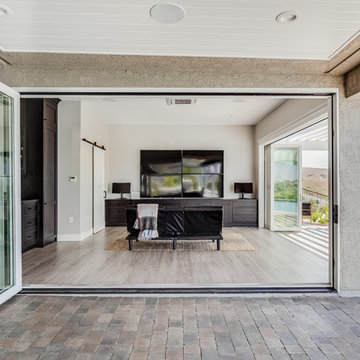
In this full-home remodel, the pool house receives a complete upgrade and is transformed into an indoor-outdoor space that is wide-open to the outdoor patio and pool area and perfect for entertaining. The folding glass walls create expansive views of the valley below and plenty of airflow.
Photo by Brandon Brodie
Huge Farmhouse Home Design Ideas
48

























