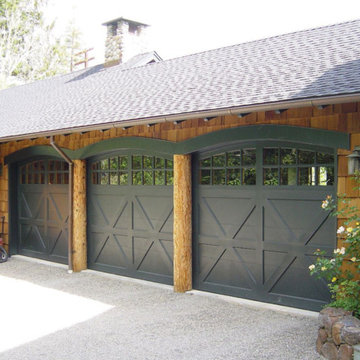Mid-Sized Farmhouse Home Design Ideas
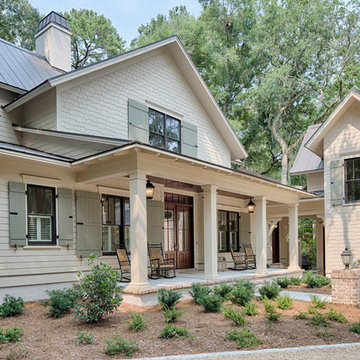
The best of past and present architectural styles combine in this welcoming, farmhouse-inspired design. Clad in low-maintenance siding, the distinctive exterior has plenty of street appeal, with its columned porch, multiple gables, shutters and interesting roof lines. Other exterior highlights included trusses over the garage doors, horizontal lap siding and brick and stone accents. The interior is equally impressive, with an open floor plan that accommodates today’s family and modern lifestyles. An eight-foot covered porch leads into a large foyer and a powder room. Beyond, the spacious first floor includes more than 2,000 square feet, with one side dominated by public spaces that include a large open living room, centrally located kitchen with a large island that seats six and a u-shaped counter plan, formal dining area that seats eight for holidays and special occasions and a convenient laundry and mud room. The left side of the floor plan contains the serene master suite, with an oversized master bath, large walk-in closet and 16 by 18-foot master bedroom that includes a large picture window that lets in maximum light and is perfect for capturing nearby views. Relax with a cup of morning coffee or an evening cocktail on the nearby covered patio, which can be accessed from both the living room and the master bedroom. Upstairs, an additional 900 square feet includes two 11 by 14-foot upper bedrooms with bath and closet and a an approximately 700 square foot guest suite over the garage that includes a relaxing sitting area, galley kitchen and bath, perfect for guests or in-laws.
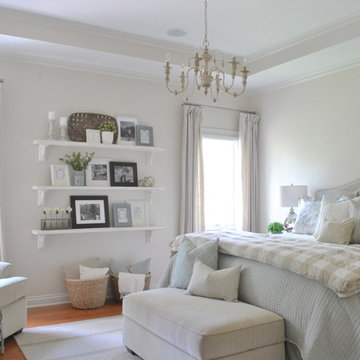
Light, bright master bedroom with farmhouse touches.
Example of a mid-sized cottage master medium tone wood floor and brown floor bedroom design in Salt Lake City with white walls and no fireplace
Example of a mid-sized cottage master medium tone wood floor and brown floor bedroom design in Salt Lake City with white walls and no fireplace

Sunroom - mid-sized country medium tone wood floor and brown floor sunroom idea in Nashville with no fireplace and a standard ceiling
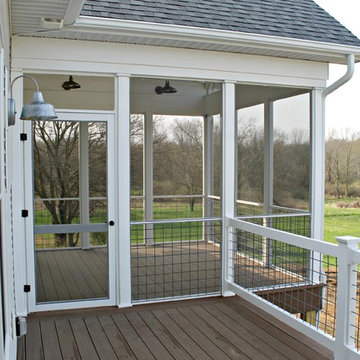
Mid-sized farmhouse screened-in back porch idea in Other with decking and a roof extension

We built-in a reading alcove and enlarged the entry to match the reading alcove. We refaced the old brick fireplace with a German Smear treatment and replace an old wood stove with a new one.
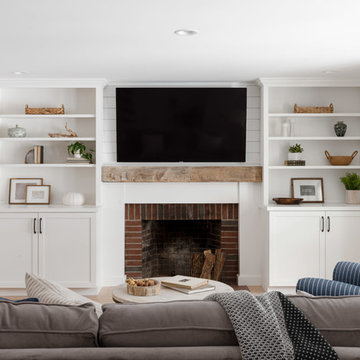
Design & Architecture: Winslow Design
Build: D. McQuillan Construction
Photos: Tamara Flanagan Photography
Photostyling: Beige and Bleu Design Studio
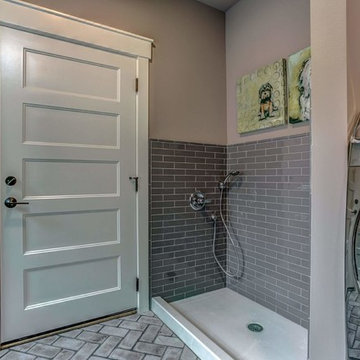
In the laundry room we went with the same tile as the entry way. The dog wash has a resin floor pan and gray ceramic tiles layed in a brick pattern.
Dedicated laundry room - mid-sized farmhouse galley brick floor and gray floor dedicated laundry room idea in Other with gray walls and a side-by-side washer/dryer
Dedicated laundry room - mid-sized farmhouse galley brick floor and gray floor dedicated laundry room idea in Other with gray walls and a side-by-side washer/dryer
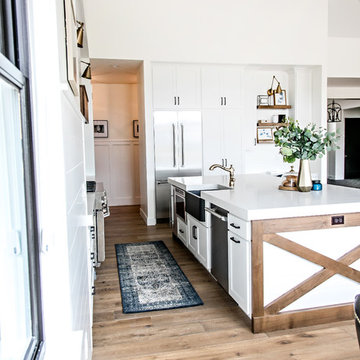
Eat-in kitchen - mid-sized country l-shaped medium tone wood floor and brown floor eat-in kitchen idea in Salt Lake City with a farmhouse sink, shaker cabinets, white cabinets, quartz countertops, white backsplash, subway tile backsplash, stainless steel appliances, an island and white countertops
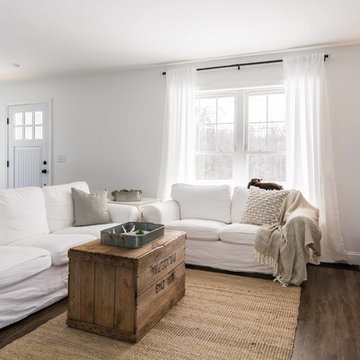
A bright white modern farmhouse with an open concept floorplan and rustic decor details.
Photo by Tessa Manning
Mid-sized farmhouse open concept vinyl floor and brown floor living room photo in Portland Maine with white walls, no fireplace and a wall-mounted tv
Mid-sized farmhouse open concept vinyl floor and brown floor living room photo in Portland Maine with white walls, no fireplace and a wall-mounted tv
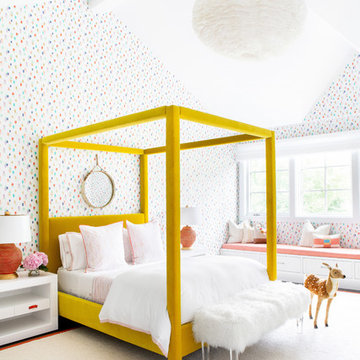
Architectural advisement, Interior Design, Custom Furniture Design & Art Curation by Chango & Co
Photography by Sarah Elliott
See the feature in Rue Magazine

When these homeowners first approached me to help them update their kitchen, the first thing that came to mind was to open it up. The house was over 70 years old and the kitchen was a small boxed in area, that did not connect well to the large addition on the back of the house. Removing the former exterior, load bearinig, wall opened the space up dramatically. Then, I relocated the sink to the new peninsula and the range to the outside wall. New windows were added to flank the range. The homeowner is an architect and designed the stunning hood that is truly the focal point of the room. The shiplap island is a complex work that hides 3 drawers and spice storage. The original slate floors have radiant heat under them and needed to remain. The new greige cabinet color, with the accent of the dark grayish green on the custom furnuture piece and hutch, truly compiment the floor tones. Added features such as the wood beam that hides the support over the peninsula and doorway helped warm up the space. There is also a feature wall of stained shiplap that ties in the wood beam and ship lap details on the island.
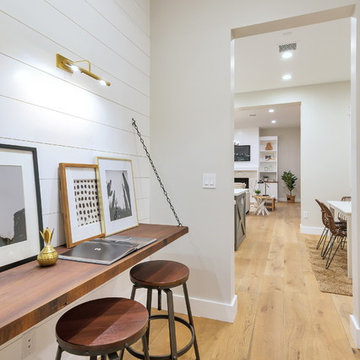
Example of a mid-sized farmhouse built-in desk light wood floor and beige floor home office design in Phoenix with white walls
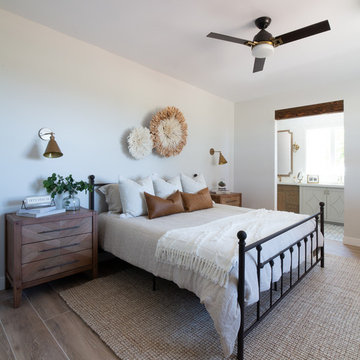
Completely remodeled farmhouse to update finishes & floor plan. Space plan, lighting schematics, finishes, furniture selection, and styling were done by K Design
Photography: Isaac Bailey Photography
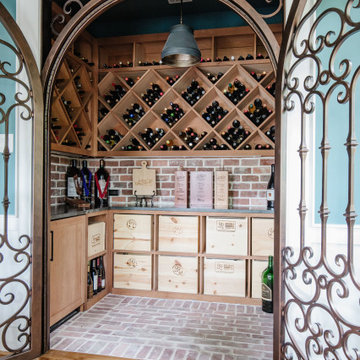
Example of a mid-sized farmhouse brick floor and red floor wine cellar design in Houston with diamond bins
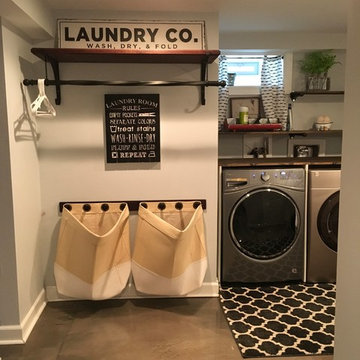
Mid-sized country concrete floor and gray floor dedicated laundry room photo in Chicago with an undermount sink, wood countertops, gray walls and a side-by-side washer/dryer
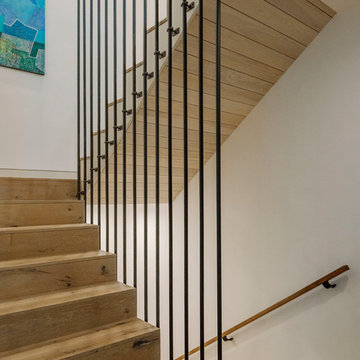
Example of a mid-sized farmhouse wooden u-shaped mixed material railing staircase design in Burlington with wooden risers
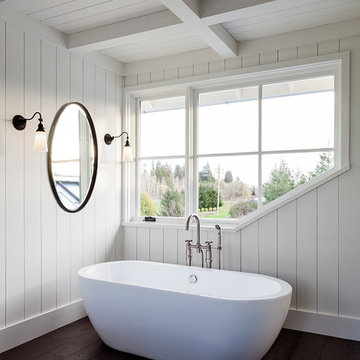
Mid-sized cottage master white tile and mosaic tile dark wood floor bathroom photo in San Francisco with raised-panel cabinets, white cabinets, a one-piece toilet, white walls, a drop-in sink and granite countertops
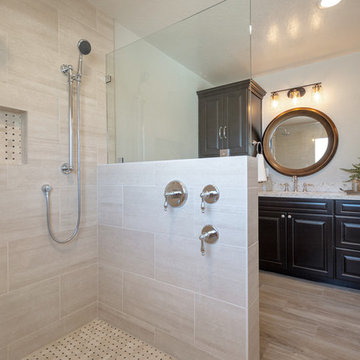
Mid-sized country master beige tile and porcelain tile porcelain tile and brown floor bathroom photo in Phoenix with raised-panel cabinets, black cabinets, a two-piece toilet, gray walls, an undermount sink, quartz countertops and white countertops
Mid-Sized Farmhouse Home Design Ideas
56


























