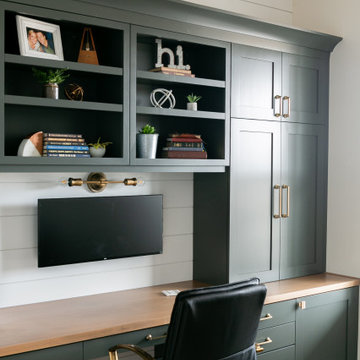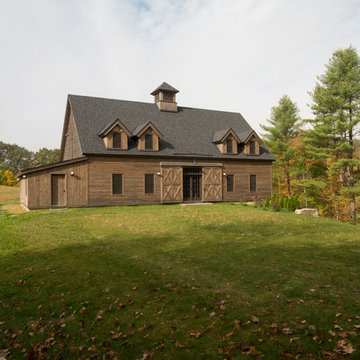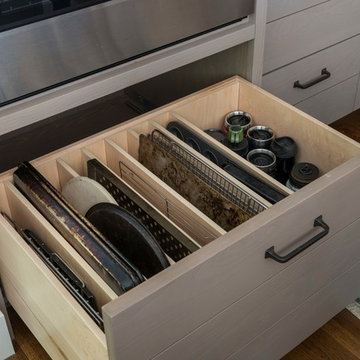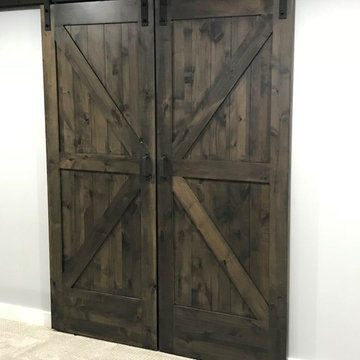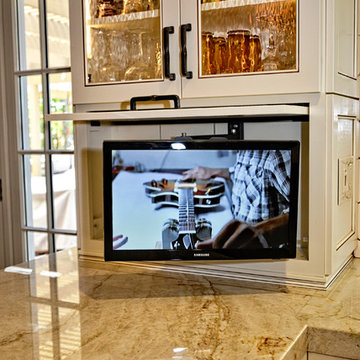Farmhouse Home Design Ideas

This modern farmhouse bathroom has an extra large vanity with double sinks to make use of a longer rectangular bathroom. The wall behind the vanity has counter to ceiling Jeffrey Court white subway tiles that tie into the shower. There is a playful mix of metals throughout including the black framed round mirrors from CB2, brass & black sconces with glass globes from Shades of Light , and gold wall-mounted faucets from Phylrich. The countertop is quartz with some gold veining to pull the selections together. The charcoal navy custom vanity has ample storage including a pull-out laundry basket while providing contrast to the quartz countertop and brass hexagon cabinet hardware from CB2. This bathroom has a glass enclosed tub/shower that is tiled to the ceiling. White subway tiles are used on two sides with an accent deco tile wall with larger textured field tiles in a chevron pattern on the back wall. The niche incorporates penny rounds on the back using the same countertop quartz for the shelves with a black Schluter edge detail that pops against the deco tile wall.
Photography by LifeCreated.
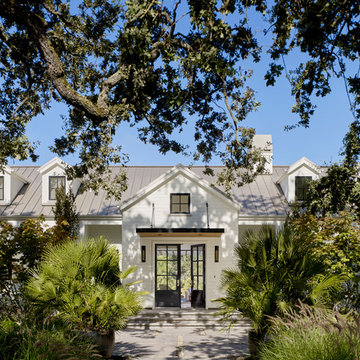
Front entry pierces through the living room across to the pool.
Entryway - cottage concrete floor and gray floor entryway idea in San Francisco with white walls and a glass front door
Entryway - cottage concrete floor and gray floor entryway idea in San Francisco with white walls and a glass front door
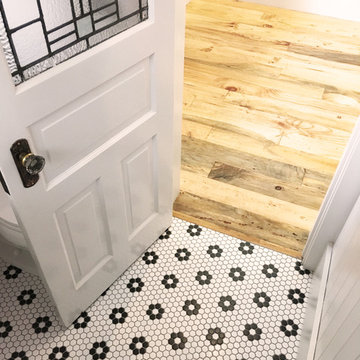
The transition from the Powder Bath to the entryway. That floral tile next to the hardwood is such a good transition.
Photo Cred: Old Adobe Studios
Mid-sized farmhouse 3/4 mosaic tile floor and white floor bathroom photo in San Luis Obispo with a two-piece toilet, pink walls, a pedestal sink and white countertops
Mid-sized farmhouse 3/4 mosaic tile floor and white floor bathroom photo in San Luis Obispo with a two-piece toilet, pink walls, a pedestal sink and white countertops
Find the right local pro for your project
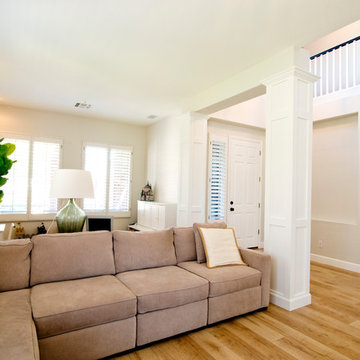
Removed soffits, and faux post, wrap post with board and batten, new flooring and paint
Living room - large cottage open concept laminate floor and brown floor living room idea in Phoenix with white walls
Living room - large cottage open concept laminate floor and brown floor living room idea in Phoenix with white walls
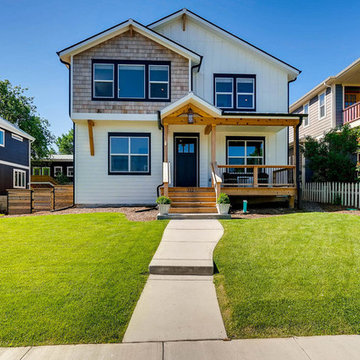
Exterior look at a modern farmhouse built in the city
Cottage white two-story mixed siding house exterior photo in Denver with a shingle roof
Cottage white two-story mixed siding house exterior photo in Denver with a shingle roof
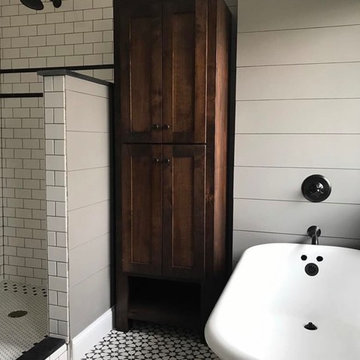
Susan Corcoran
Mid-sized country white tile and subway tile cement tile floor and multicolored floor claw-foot bathtub photo in Dallas with flat-panel cabinets, dark wood cabinets, gray walls and a drop-in sink
Mid-sized country white tile and subway tile cement tile floor and multicolored floor claw-foot bathtub photo in Dallas with flat-panel cabinets, dark wood cabinets, gray walls and a drop-in sink

Sponsored
Columbus, OH
The Creative Kitchen Company
Franklin County's Kitchen Remodeling and Refacing Professional

This modern farmhouse kitchen features reclaimed flooring and island countertop, farmhouse sink, marble countertops, Grabill custom cabinetry, with a unique drawer for tupperware and beautiful table with built in benches. Photography by Eric Roth
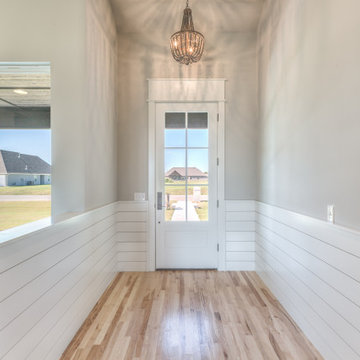
Mid-sized cottage medium tone wood floor and brown floor entryway photo in Other with gray walls and a white front door
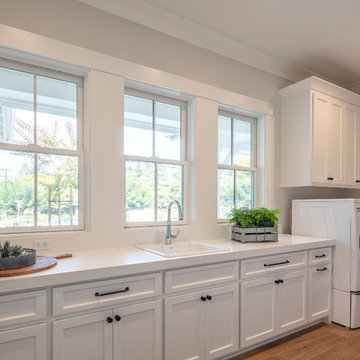
Large laundry room with 3 windows flanking the sink area. White on white countertop and cabinets
Micheal Hospelt Photography
Dedicated laundry room - mid-sized country galley light wood floor and beige floor dedicated laundry room idea in San Francisco with a drop-in sink, shaker cabinets, white cabinets, quartz countertops, beige walls, a side-by-side washer/dryer and white countertops
Dedicated laundry room - mid-sized country galley light wood floor and beige floor dedicated laundry room idea in San Francisco with a drop-in sink, shaker cabinets, white cabinets, quartz countertops, beige walls, a side-by-side washer/dryer and white countertops

Example of a large country medium tone wood floor and brown floor entryway design in Dallas with white walls and a glass front door

Sponsored
Over 300 locations across the U.S.
Schedule Your Free Consultation
Ferguson Bath, Kitchen & Lighting Gallery
Ferguson Bath, Kitchen & Lighting Gallery
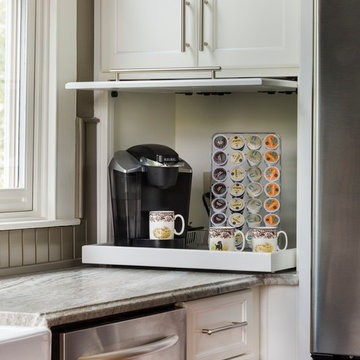
Open coffee garage with slide-out base; coffee cups stored above.
Jeff Herr Photography
Home design - large cottage home design idea in Atlanta
Home design - large cottage home design idea in Atlanta
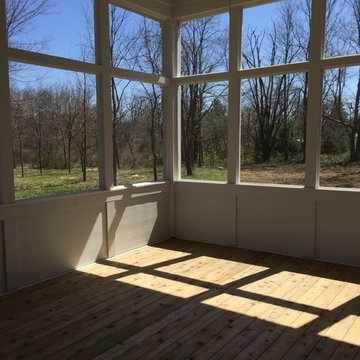
The Tuckerman Home Group
Large farmhouse brick screened-in back porch idea in Columbus
Large farmhouse brick screened-in back porch idea in Columbus
Farmhouse Home Design Ideas

Sponsored
Over 300 locations across the U.S.
Schedule Your Free Consultation
Ferguson Bath, Kitchen & Lighting Gallery
Ferguson Bath, Kitchen & Lighting Gallery
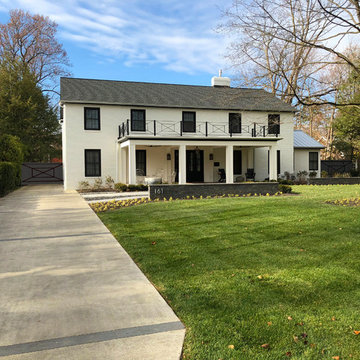
Modern farmhouse entry featuring low walls and banded buff wash driveway.
Inspiration for a farmhouse porch remodel in Columbus
Inspiration for a farmhouse porch remodel in Columbus
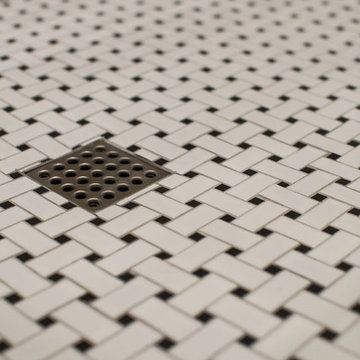
Adam Pendleton
Mid-sized country master white tile and subway tile porcelain tile and gray floor bathroom photo in Atlanta with shaker cabinets, gray cabinets, a drop-in sink, quartz countertops and a hinged shower door
Mid-sized country master white tile and subway tile porcelain tile and gray floor bathroom photo in Atlanta with shaker cabinets, gray cabinets, a drop-in sink, quartz countertops and a hinged shower door
48

























