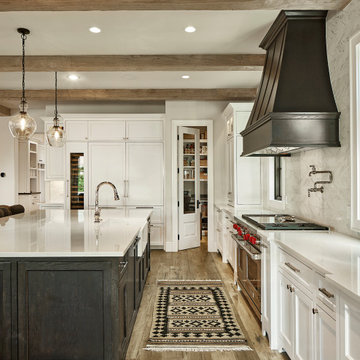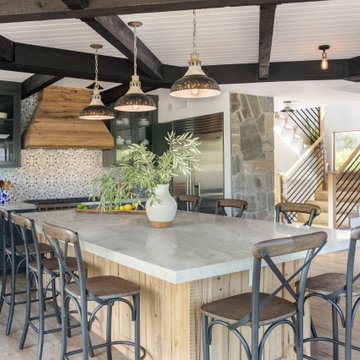Farmhouse Home Design Ideas
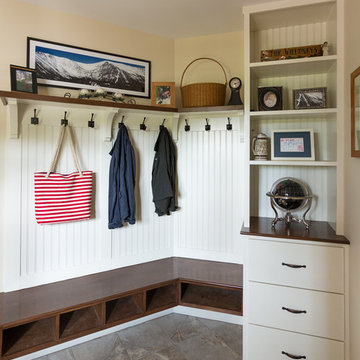
Inspiration for a mid-sized farmhouse slate floor and brown floor mudroom remodel in Portland Maine with beige walls
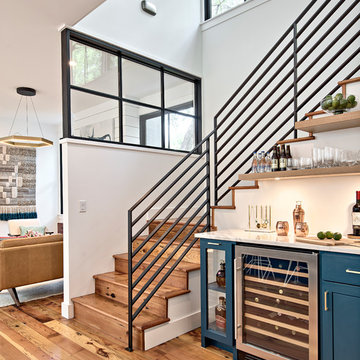
Location: Austin, Texas, United States
Renovation and addition to existing house built in 1920's. The front entry room is the original house - renovated - and we added 1600 sf to bring the total up to 2100 sf. The house features an open floor plan, large windows and plenty of natural light considering this is a dense, urban neighborhood.
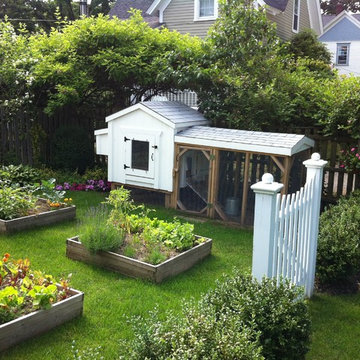
This once empty yard was transformed with perennial gardens, raised garden beds, a cute chicken coop, and boxwood hedge with a garden gate. The raised beds are home to strawberries, vegetables, herbs, lavender and annuals.

Cottage light wood floor and beige floor laundry room photo in Dallas with a farmhouse sink, shaker cabinets, blue cabinets, a side-by-side washer/dryer, white countertops and multicolored walls
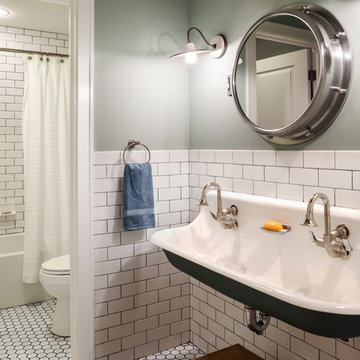
Interior Design: KarenKempf.com
Builder: LakesideDevelopment.com
Edmunds Studios Photography
Inspiration for a mid-sized cottage kids' white tile and ceramic tile mosaic tile floor bathroom remodel in Milwaukee with a trough sink and green walls
Inspiration for a mid-sized cottage kids' white tile and ceramic tile mosaic tile floor bathroom remodel in Milwaukee with a trough sink and green walls
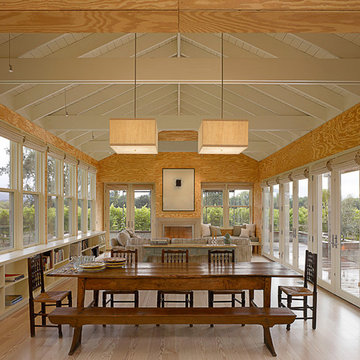
Photography by Cesar Rubio
Example of a country great room design in San Francisco
Example of a country great room design in San Francisco

Lars Frazer
Large farmhouse green tile multicolored floor bathroom photo in Austin with flat-panel cabinets, medium tone wood cabinets, green walls, a console sink and white countertops
Large farmhouse green tile multicolored floor bathroom photo in Austin with flat-panel cabinets, medium tone wood cabinets, green walls, a console sink and white countertops

This Altadena home is the perfect example of modern farmhouse flair. The powder room flaunts an elegant mirror over a strapping vanity; the butcher block in the kitchen lends warmth and texture; the living room is replete with stunning details like the candle style chandelier, the plaid area rug, and the coral accents; and the master bathroom’s floor is a gorgeous floor tile.
Project designed by Courtney Thomas Design in La Cañada. Serving Pasadena, Glendale, Monrovia, San Marino, Sierra Madre, South Pasadena, and Altadena.
For more about Courtney Thomas Design, click here: https://www.courtneythomasdesign.com/
To learn more about this project, click here:
https://www.courtneythomasdesign.com/portfolio/new-construction-altadena-rustic-modern/
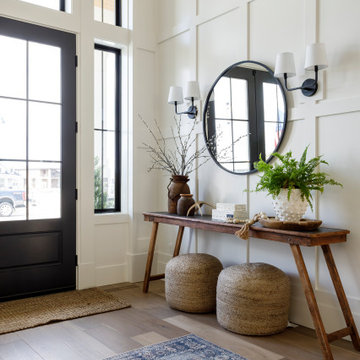
This new construction project in Williamson River Ranch in Eagle, Idaho was Built by Todd Campbell Homes and designed and furnished by me. Photography By Andi Marshall.

Example of a cottage u-shaped gray floor and carpeted wet bar design in Minneapolis with a drop-in sink, wood countertops, white backsplash, wood backsplash and brown countertops

Huge farmhouse open concept medium tone wood floor and exposed beam living room photo in Phoenix with a two-sided fireplace

Thoughtful design and detailed craft combine to create this timelessly elegant custom home. The contemporary vocabulary and classic gabled roof harmonize with the surrounding neighborhood and natural landscape. Built from the ground up, a two story structure in the front contains the private quarters, while the one story extension in the rear houses the Great Room - kitchen, dining and living - with vaulted ceilings and ample natural light. Large sliding doors open from the Great Room onto a south-facing patio and lawn creating an inviting indoor/outdoor space for family and friends to gather.
Chambers + Chambers Architects
Stone Interiors
Federika Moller Landscape Architecture
Alanna Hale Photography
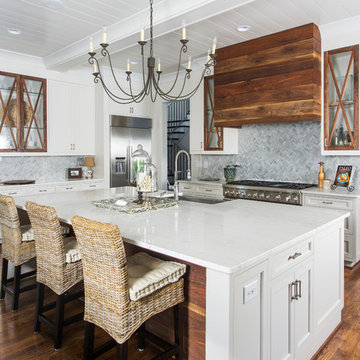
Open concept kitchen - large country galley dark wood floor and brown floor open concept kitchen idea in Charlotte with gray backsplash, stainless steel appliances, an island, a farmhouse sink, beaded inset cabinets, white cabinets, marble countertops and marble backsplash
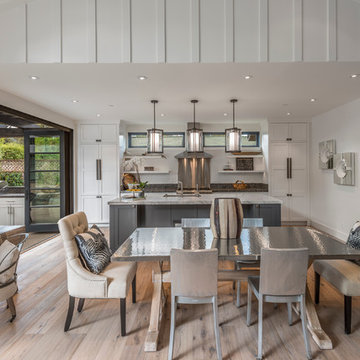
Interior Design by Pamala Deikel Design
Photos by Paul Rollis
Kitchen/dining room combo - mid-sized farmhouse light wood floor and beige floor kitchen/dining room combo idea in San Francisco with white walls and no fireplace
Kitchen/dining room combo - mid-sized farmhouse light wood floor and beige floor kitchen/dining room combo idea in San Francisco with white walls and no fireplace

JS Gibson
Hallway - mid-sized cottage dark wood floor and blue floor hallway idea in Charleston with white walls
Hallway - mid-sized cottage dark wood floor and blue floor hallway idea in Charleston with white walls

Build: Graystone Custom Builders, Interior Design: Blackband Design, Photography: Ryan Garvin
Example of a large cottage galley medium tone wood floor and brown floor open concept kitchen design in Orange County with a farmhouse sink, shaker cabinets, white cabinets, white backsplash, subway tile backsplash, stainless steel appliances, an island and white countertops
Example of a large cottage galley medium tone wood floor and brown floor open concept kitchen design in Orange County with a farmhouse sink, shaker cabinets, white cabinets, white backsplash, subway tile backsplash, stainless steel appliances, an island and white countertops

Fresh vegetable storage
Jeff Herr Photography
Large farmhouse medium tone wood floor enclosed kitchen photo in Atlanta with a farmhouse sink, shaker cabinets, white cabinets, wood countertops, stainless steel appliances and an island
Large farmhouse medium tone wood floor enclosed kitchen photo in Atlanta with a farmhouse sink, shaker cabinets, white cabinets, wood countertops, stainless steel appliances and an island

WINNER: Silver Award – One-of-a-Kind Custom or Spec 4,001 – 5,000 sq ft, Best in American Living Awards, 2019
Affectionately called The Magnolia, a reference to the architect's Southern upbringing, this project was a grass roots exploration of farmhouse architecture. Located in Phoenix, Arizona’s idyllic Arcadia neighborhood, the home gives a nod to the area’s citrus orchard history.
Echoing the past while embracing current millennial design expectations, this just-complete speculative family home hosts four bedrooms, an office, open living with a separate “dirty kitchen”, and the Stone Bar. Positioned in the Northwestern portion of the site, the Stone Bar provides entertainment for the interior and exterior spaces. With retracting sliding glass doors and windows above the bar, the space opens up to provide a multipurpose playspace for kids and adults alike.
Nearly as eyecatching as the Camelback Mountain view is the stunning use of exposed beams, stone, and mill scale steel in this grass roots exploration of farmhouse architecture. White painted siding, white interior walls, and warm wood floors communicate a harmonious embrace in this soothing, family-friendly abode.
Project Details // The Magnolia House
Architecture: Drewett Works
Developer: Marc Development
Builder: Rafterhouse
Interior Design: Rafterhouse
Landscape Design: Refined Gardens
Photographer: ProVisuals Media
Awards
Silver Award – One-of-a-Kind Custom or Spec 4,001 – 5,000 sq ft, Best in American Living Awards, 2019
Featured In
“The Genteel Charm of Modern Farmhouse Architecture Inspired by Architect C.P. Drewett,” by Elise Glickman for Iconic Life, Nov 13, 2019
Farmhouse Home Design Ideas
92

























