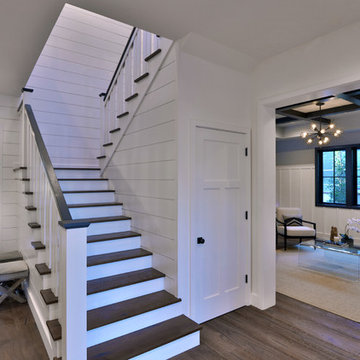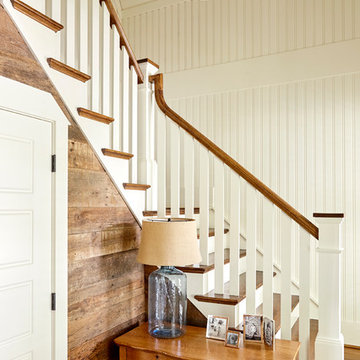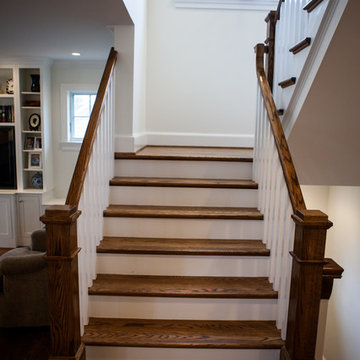Farmhouse Staircase Ideas
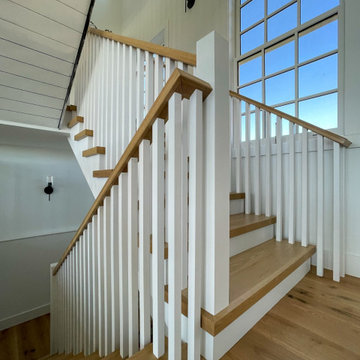
This elegant staircase offers architectural interest in this gorgeous home backing to mountain views, with amazing woodwork in every room and with windows pouring in an abundance of natural light. Located to the right of the front door and next of the panoramic open space, it boasts 4” thick treads, white painted risers, and a wooden balustrade system. CSC 1976-2022 © Century Stair Company ® All rights reserved.
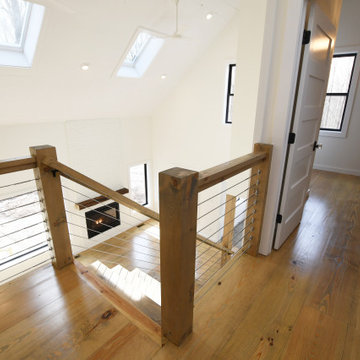
Example of a mid-sized farmhouse wooden straight open and wood railing staircase design in New York
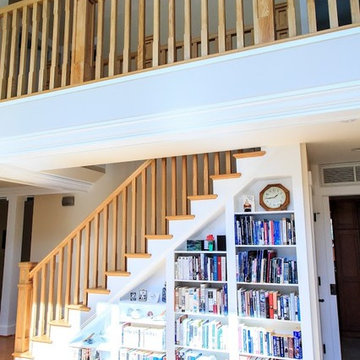
Bookcases sperate dining room from stairs to lower level
Staircase - mid-sized country wooden straight staircase idea in DC Metro with wooden risers
Staircase - mid-sized country wooden straight staircase idea in DC Metro with wooden risers
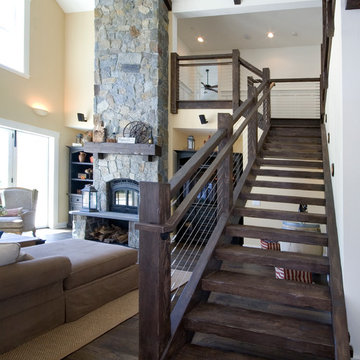
Inspiration for a large country wooden floating open staircase remodel in San Francisco
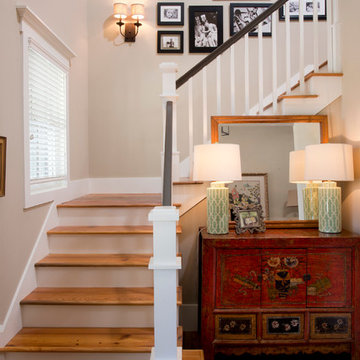
Example of a mid-sized farmhouse wooden u-shaped staircase design in Charleston with painted risers
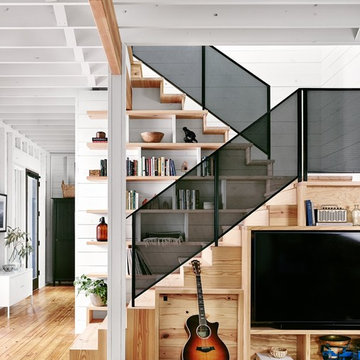
Casey Dunn
Example of a small country wooden u-shaped staircase design in Austin with wooden risers
Example of a small country wooden u-shaped staircase design in Austin with wooden risers
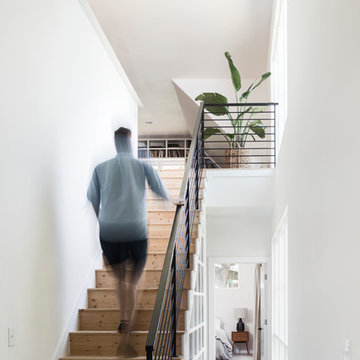
Example of a mid-sized farmhouse wooden straight metal railing staircase design in Austin with wooden risers
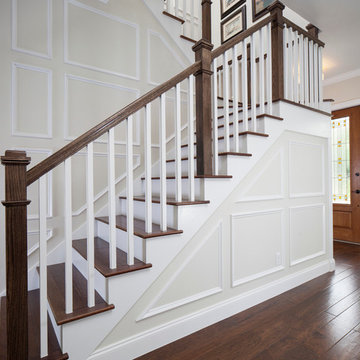
Like this Plan? See more of this project on our website http://gokeesee.com/homeplans
HOME PLAN ID: C13-03186-62A
Uneek Image
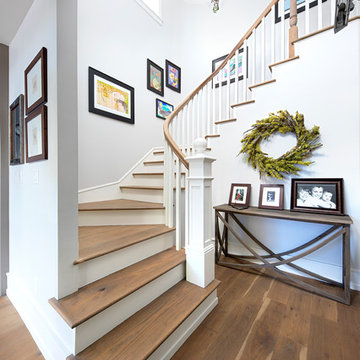
Example of a mid-sized farmhouse wooden curved wood railing staircase design with painted risers
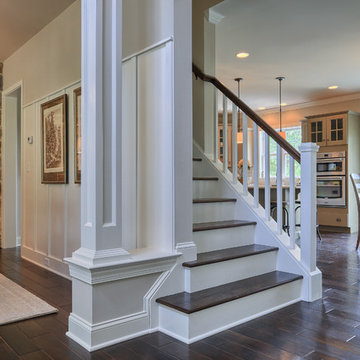
Sometimes you just need to take the first step and all of your dreams can come true! A traditional staircase with stained wood treads and white painted wood risers.
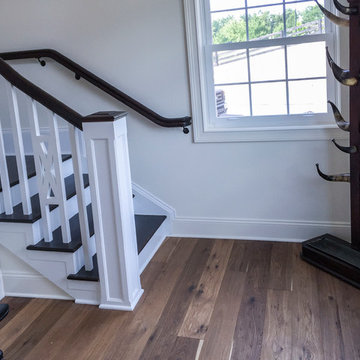
We had the wonderful opportunity to build this sophisticated staircase in one of the state-of-the-art Fitness Center
offered by a very discerning golf community in Loudoun County; we demonstrate with this recent sample our superior
craftsmanship and expertise in designing and building this fine custom-crafted stairway. Our design/manufacturing
team was able to bring to life blueprints provided to the selected builder; it matches perfectly the designer’s goal to
create a setting of refined and relaxed elegance. CSC 1976-2020 © Century Stair Company ® All rights reserved.
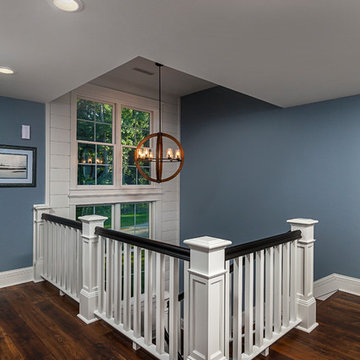
Builder: Pete's Construction, Inc.
Photographer: Jeff Garland
Why choose when you don't have to? Today's top architectural styles are reflected in this impressive yet inviting design, which features the best of cottage, Tudor and farmhouse styles. The exterior includes board and batten siding, stone accents and distinctive windows. Indoor/outdoor spaces include a three-season porch with a fireplace and a covered patio perfect for entertaining. Inside, highlights include a roomy first floor, with 1,800 square feet of living space, including a mudroom and laundry, a study and an open plan living, dining and kitchen area. Upstairs, 1400 square feet includes a large master bath and bedroom (with 10-foot ceiling), two other bedrooms and a bunkroom. Downstairs, another 1,300 square feet await, where a walk-out family room connects the interior and exterior and another bedroom welcomes guests.
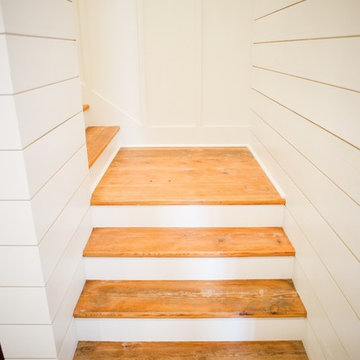
Inspiration for a mid-sized cottage wooden l-shaped wood railing staircase remodel in Houston with wooden risers
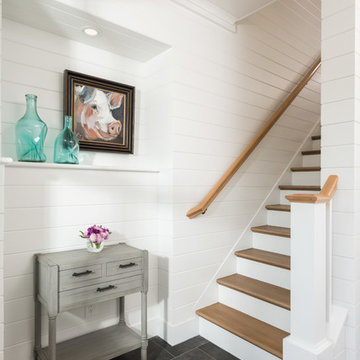
Randall Perry
Mid-sized farmhouse wooden straight staircase photo in New York with painted risers
Mid-sized farmhouse wooden straight staircase photo in New York with painted risers
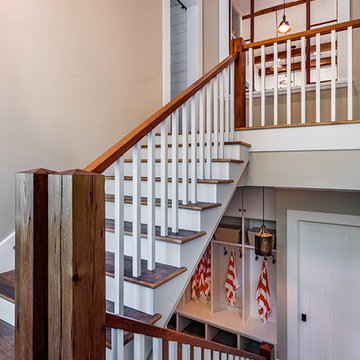
This light and airy lake house features an open plan and refined, clean lines that are reflected throughout in details like reclaimed wide plank heart pine floors, shiplap walls, V-groove ceilings and concealed cabinetry. The home's exterior combines Doggett Mountain stone with board and batten siding, accented by a copper roof.
Photography by Rebecca Lehde, Inspiro 8 Studios.
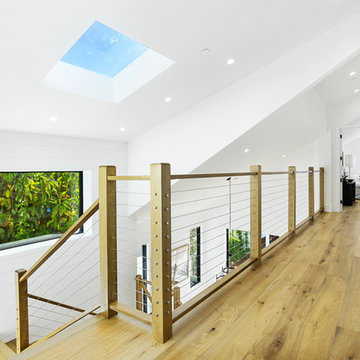
U shaped staircase with skylight above provides additional light in the basement below.
Inspiration for a large cottage wooden u-shaped wood railing staircase remodel in Los Angeles with wooden risers
Inspiration for a large cottage wooden u-shaped wood railing staircase remodel in Los Angeles with wooden risers
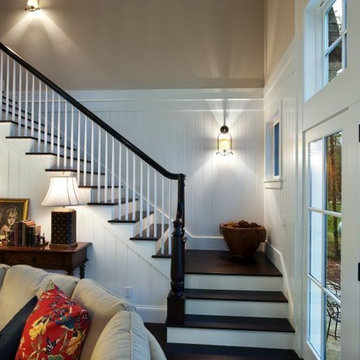
Mid-sized country wooden l-shaped wood railing staircase photo in Other with painted risers
Farmhouse Staircase Ideas
1






