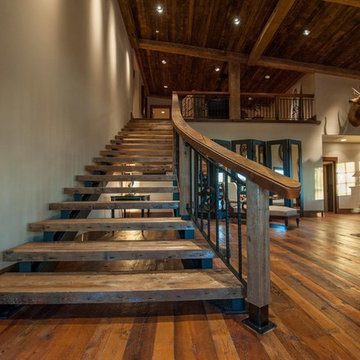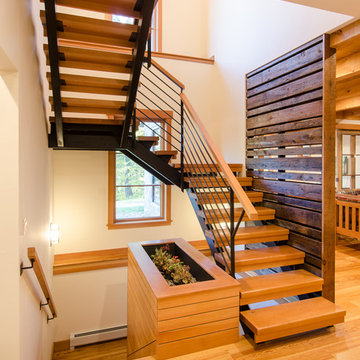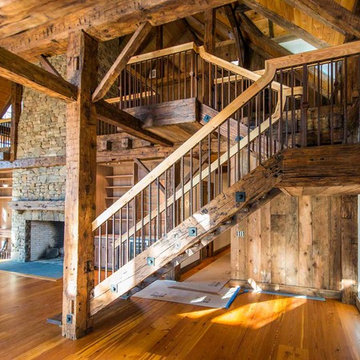Farmhouse Open Staircase Ideas
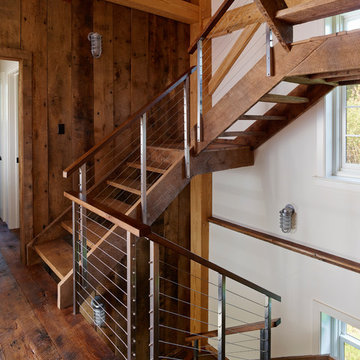
Jeffrey Totaro
Pinemar, Inc.- Philadelphia General Contractor & Home Builder.
Example of a large farmhouse wooden u-shaped open staircase design in Philadelphia
Example of a large farmhouse wooden u-shaped open staircase design in Philadelphia
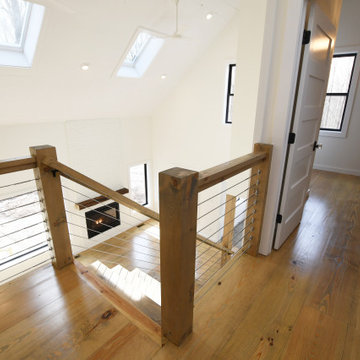
Example of a mid-sized farmhouse wooden straight open and wood railing staircase design in New York

Located upon a 200-acre farm of rolling terrain in western Wisconsin, this new, single-family sustainable residence implements today’s advanced technology within a historic farm setting. The arrangement of volumes, detailing of forms and selection of materials provide a weekend retreat that reflects the agrarian styles of the surrounding area. Open floor plans and expansive views allow a free-flowing living experience connected to the natural environment.
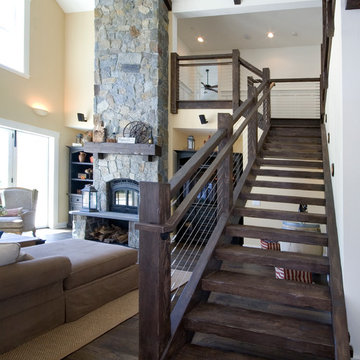
Inspiration for a large country wooden floating open staircase remodel in San Francisco

Tyler Rippel Photography
Inspiration for a huge farmhouse wooden floating open staircase remodel in Columbus
Inspiration for a huge farmhouse wooden floating open staircase remodel in Columbus
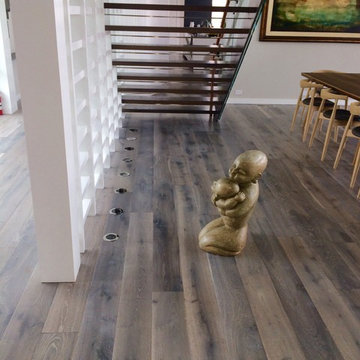
Hardwood Flooring installed, stained and finished by City Interior Decoration in a new private residence located in Kings Point, NY.
Inspiration for a large country wooden straight open staircase remodel in New York
Inspiration for a large country wooden straight open staircase remodel in New York
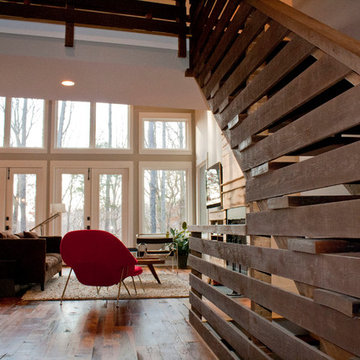
Staircase - mid-sized farmhouse wooden straight open staircase idea in Louisville
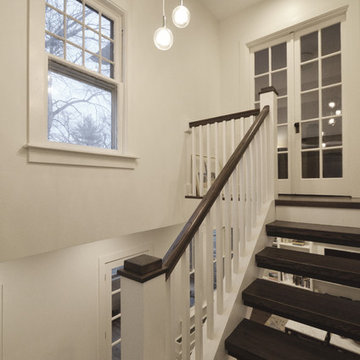
Staircase - mid-sized cottage wooden u-shaped open and wood railing staircase idea in Chicago
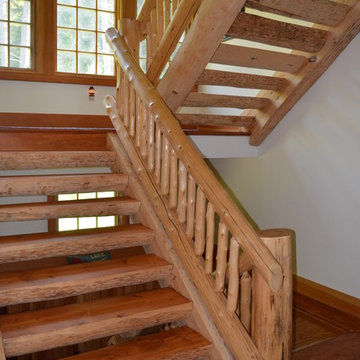
Example of a large country wooden u-shaped open and wood railing staircase design in Burlington
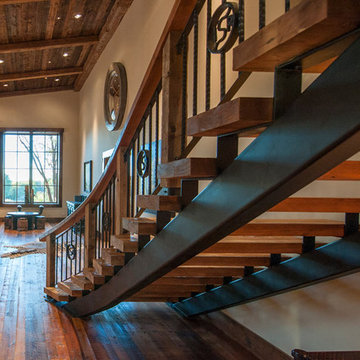
Custom reclaimed wood and hand-forged wrought iron staircase.
Staircase - mid-sized farmhouse wooden straight open staircase idea in Bridgeport
Staircase - mid-sized farmhouse wooden straight open staircase idea in Bridgeport
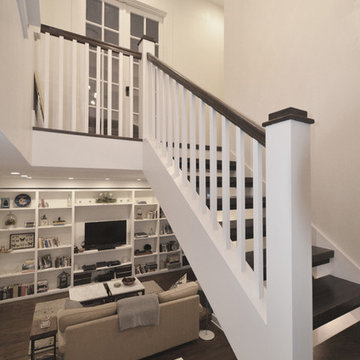
Staircase - mid-sized farmhouse wooden u-shaped open and wood railing staircase idea in Chicago
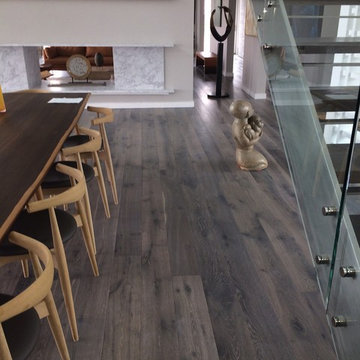
Hardwood Flooring installed, stained and finished by City Interior Decoration in a new private residence located in Kings Point, NY.
Example of a large country wooden straight open staircase design in New York
Example of a large country wooden straight open staircase design in New York
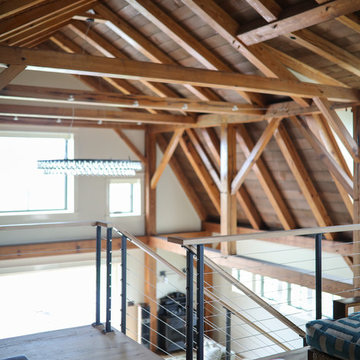
Loft with exposed beams.
- Maaike Bernstrom Photography.
Large country wooden straight open and metal railing staircase photo in Providence
Large country wooden straight open and metal railing staircase photo in Providence
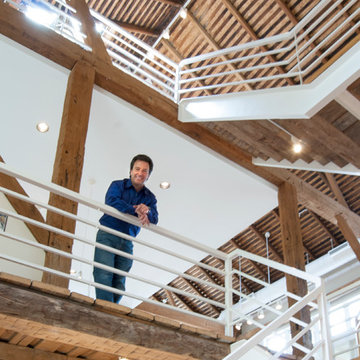
Designer, builder, and homeowner: Tim Franklin loves everything about his home. As for what he plans to do with his barn next? "Share it with others," he says.
Adrienne DeRosa Photography
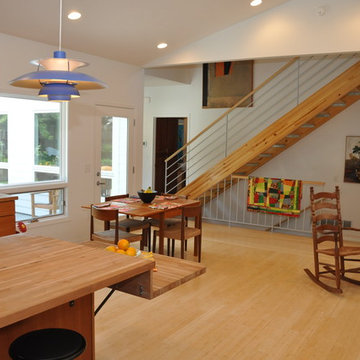
Architect: Michelle Penn, AIA Reminiscent of a farmhouse with simple lines and color, but yet a modern look influenced by the homeowner's Danish roots. This very compact home uses passive green building techniques. It is also wheelchair accessible and includes a elevator. This stair was designed on a budget. We used LVLs and sanded the lettering off. The treads are bamboo with simple 'L' brackets. Photo Credit: Dave Thiel
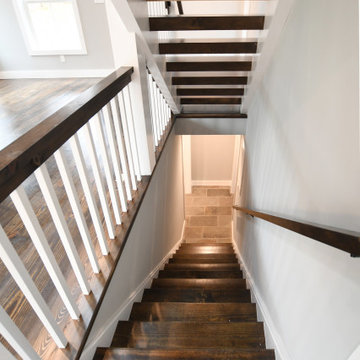
Fabulous Barn Home in Ulster County New York built by The Catskill Farms, Vacation Home Builder in the Hudson Valley and Catskill Mountain areas, just 2 hours from NYC. Details: 3 beds and 2 baths. Screened porch. Full basement. 6.2 acres.
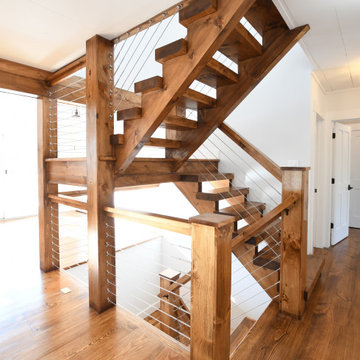
Designed and built by The Catskill Farms, this brand-new, modern farmhouse boasts 3 bedrooms, 2 baths and 1,550 square feet of coziness. Modern interior finishes, a statement staircase and large windows. A finished, walk-out, lower level adds an additional bedroom and bathroom, as well as an expansive family room.
Farmhouse Open Staircase Ideas
1






