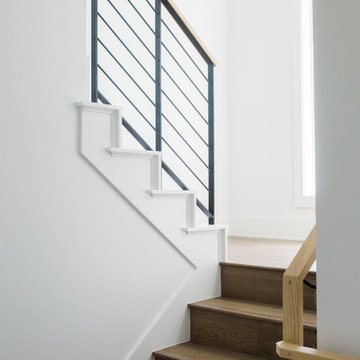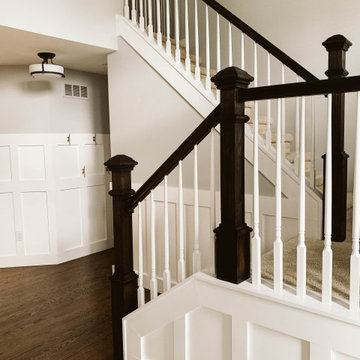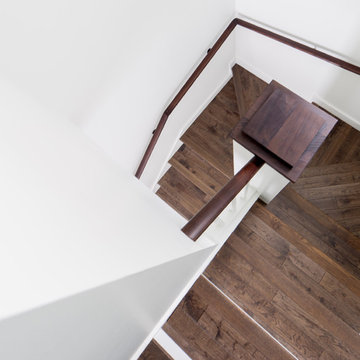Small Farmhouse Staircase Ideas
Refine by:
Budget
Sort by:Popular Today
1 - 20 of 325 photos
Item 1 of 3
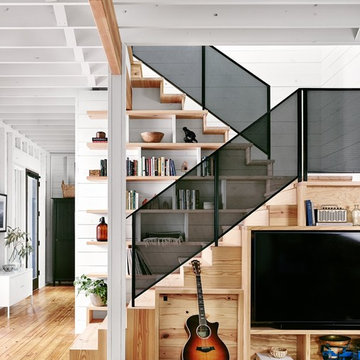
Casey Dunn
Example of a small country wooden u-shaped staircase design in Austin with wooden risers
Example of a small country wooden u-shaped staircase design in Austin with wooden risers
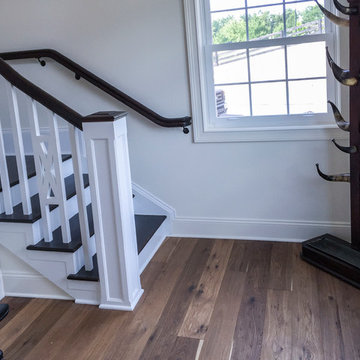
We had the wonderful opportunity to build this sophisticated staircase in one of the state-of-the-art Fitness Center
offered by a very discerning golf community in Loudoun County; we demonstrate with this recent sample our superior
craftsmanship and expertise in designing and building this fine custom-crafted stairway. Our design/manufacturing
team was able to bring to life blueprints provided to the selected builder; it matches perfectly the designer’s goal to
create a setting of refined and relaxed elegance. CSC 1976-2020 © Century Stair Company ® All rights reserved.
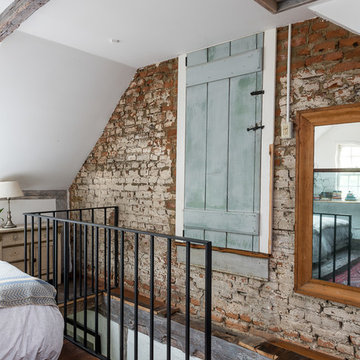
© Dave Butterworth
Example of a small cottage wooden straight metal railing staircase design in New York
Example of a small cottage wooden straight metal railing staircase design in New York
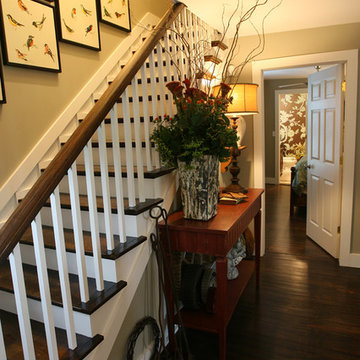
Designed by Nathan Taylor and J. Kent Martin of Obelisk Home - Photos by Kevin White
Small country wooden straight staircase photo in Other
Small country wooden straight staircase photo in Other
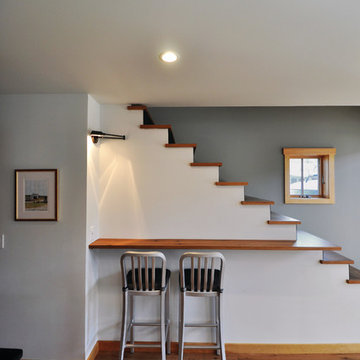
The goal of this project was to design and build a simple, energy-efficient, barn-style home with historic exterior details and a modern interior. The custom residence is located in the heart of a historic downtown area in Lewes, Delaware. The 2,200 square-foot home was built on a narrow lot that had to be mindful of the local Historical Preservation Committee’s guidelines per the city’s requirements. The exterior is dressed with board and batten siding and features natural landscaping details to give the home the feel of a prairie-style barn in a town setting. The interior showcases clean lines and an abundance of natural light from Integrity Casement, Awning and Double Hung Windows. The windows are styled with Simulated Divided Lites (SDL) and grille patterns to meet the historical district’s building requirements and rated to offer the owner superior energy efficiency.
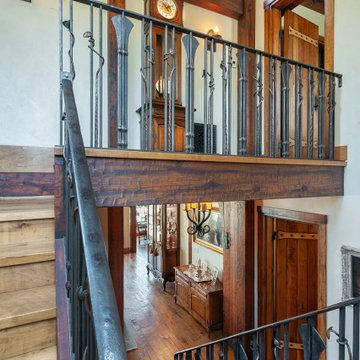
Old World European, Country Cottage. Three separate cottages make up this secluded village over looking a private lake in an old German, English, and French stone villa style. Hand scraped arched trusses, wide width random walnut plank flooring, distressed dark stained raised panel cabinetry, and hand carved moldings make these traditional farmhouse cottage buildings look like they have been here for 100s of years. Newly built of old materials, and old traditional building methods, including arched planked doors, leathered stone counter tops, stone entry, wrought iron straps, and metal beam straps. The Lake House is the first, a Tudor style cottage with a slate roof, 2 bedrooms, view filled living room open to the dining area, all overlooking the lake. The Carriage Home fills in when the kids come home to visit, and holds the garage for the whole idyllic village. This cottage features 2 bedrooms with on suite baths, a large open kitchen, and an warm, comfortable and inviting great room. All overlooking the lake. The third structure is the Wheel House, running a real wonderful old water wheel, and features a private suite upstairs, and a work space downstairs. All homes are slightly different in materials and color, including a few with old terra cotta roofing. Project Location: Ojai, California. Project designed by Maraya Interior Design. From their beautiful resort town of Ojai, they serve clients in Montecito, Hope Ranch, Malibu and Calabasas, across the tri-county area of Santa Barbara, Ventura and Los Angeles, south to Hidden Hills.
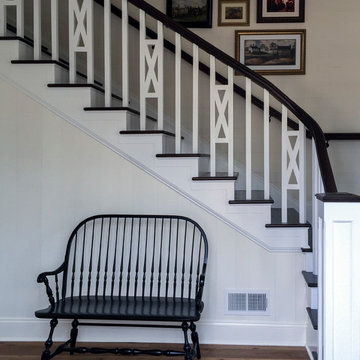
We had the wonderful opportunity to build this sophisticated staircase in one of the state-of-the-art Fitness Center
offered by a very discerning golf community in Loudoun County; we demonstrate with this recent sample our superior
craftsmanship and expertise in designing and building this fine custom-crafted stairway. Our design/manufacturing
team was able to bring to life blueprints provided to the selected builder; it matches perfectly the designer’s goal to
create a setting of refined and relaxed elegance. CSC 1976-2020 © Century Stair Company ® All rights reserved.
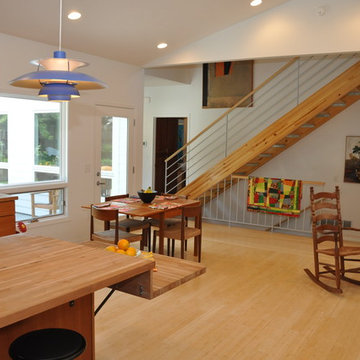
Architect: Michelle Penn, AIA Reminiscent of a farmhouse with simple lines and color, but yet a modern look influenced by the homeowner's Danish roots. This very compact home uses passive green building techniques. It is also wheelchair accessible and includes a elevator. This stair was designed on a budget. We used LVLs and sanded the lettering off. The treads are bamboo with simple 'L' brackets. Photo Credit: Dave Thiel
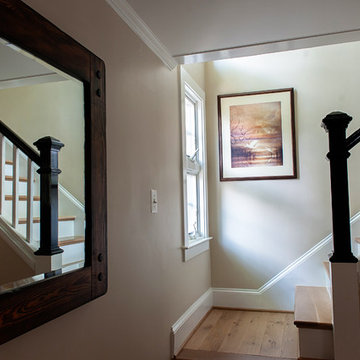
Lindsay Boudreaux
Small cottage wooden l-shaped staircase photo in DC Metro with wooden risers
Small cottage wooden l-shaped staircase photo in DC Metro with wooden risers
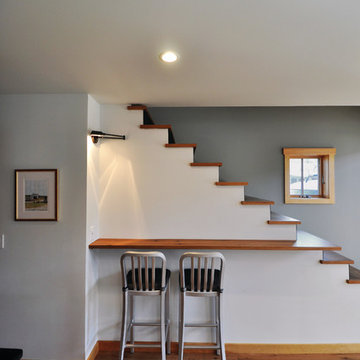
The goal of this project was to design and build a simple, energy-efficient, barn-style home with historic exterior details and a modern interior. The custom residence is located in the heart of a historic downtown area in Lewes, Delaware. The 2,200 square-foot home was built on a narrow lot that had to be mindful of the local Historical Preservation Committee’s guidelines per the city’s requirements. The exterior is dressed with board and batten siding and features natural landscaping details to give the home the feel of a prairie-style barn in a town setting. The interior showcases clean lines and an abundance of natural light from Integrity Casement, Awning and Double Hung Windows. The windows are styled with Simulated Divided Lites (SDL) and grille patterns to meet the historical district’s building requirements and rated to offer the owner superior energy efficiency.
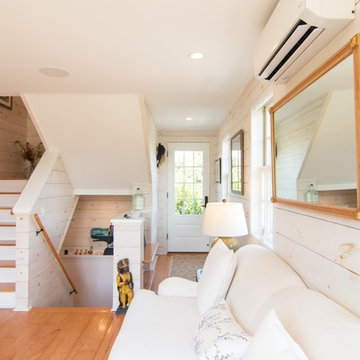
Beautiful Hardwood Flooring
Example of a small country wooden straight wood railing staircase design in Boston
Example of a small country wooden straight wood railing staircase design in Boston
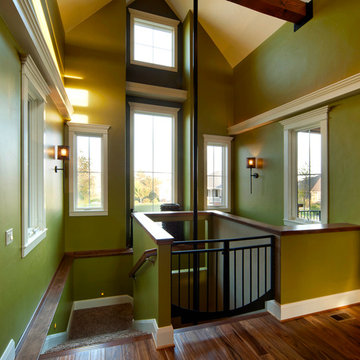
Phil Bell
Inspiration for a small country carpeted u-shaped staircase remodel in Other with carpeted risers
Inspiration for a small country carpeted u-shaped staircase remodel in Other with carpeted risers
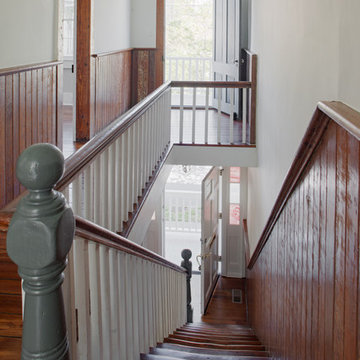
The stair hall shows the wear of 150 years of foot traffic. The wainscot is from the 1890's remodeling of the home. The door off the large landing leads to the second floor porch that spans the front of the property
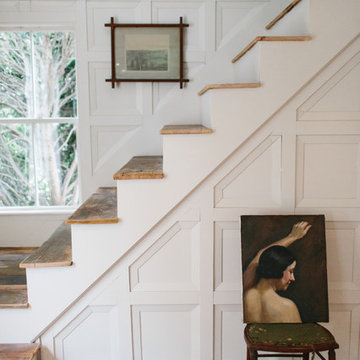
We created custom paneling throughout the space
Small country wooden l-shaped metal railing staircase photo in Providence with wooden risers
Small country wooden l-shaped metal railing staircase photo in Providence with wooden risers
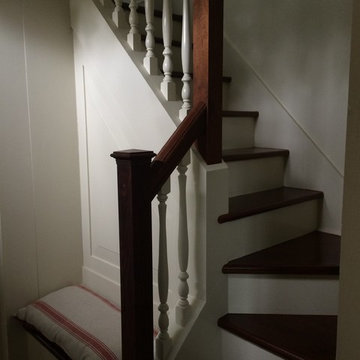
Inspiration for a small country wooden l-shaped staircase remodel in New York with painted risers
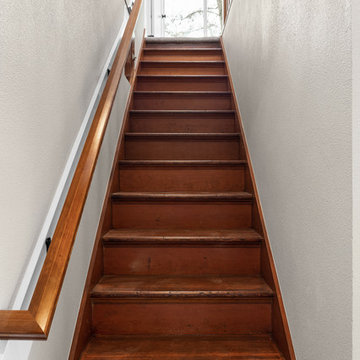
Example of a small country wooden straight wood railing staircase design in Portland with wooden risers
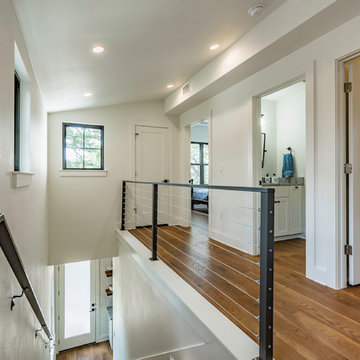
Mark Adams
Example of a small country wooden straight metal railing staircase design in Austin
Example of a small country wooden straight metal railing staircase design in Austin
Small Farmhouse Staircase Ideas
1






