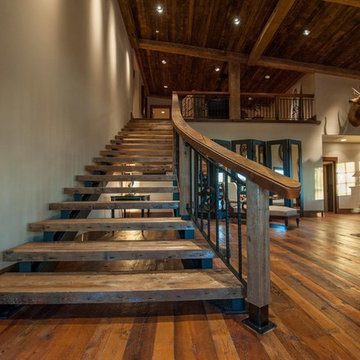Farmhouse Straight Staircase Ideas
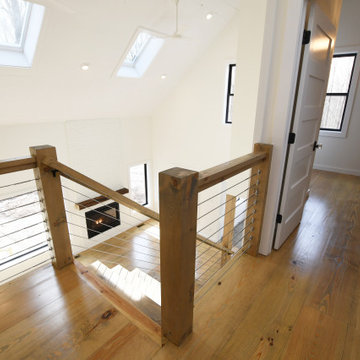
Example of a mid-sized farmhouse wooden straight open and wood railing staircase design in New York
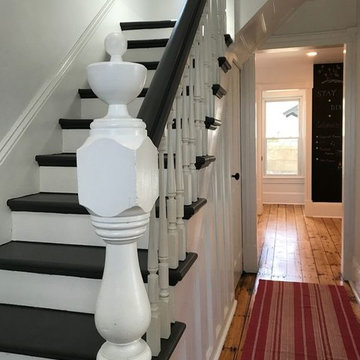
Everything! Completely renovated 1890 home...Classic charm with modern amenities. New kitchen including all new stainless appliances, master bathroom, 1/2 bath. Refinished flooring throughout. New furnace, new plumbing and electrical panel box. All new paint interior and exterior.
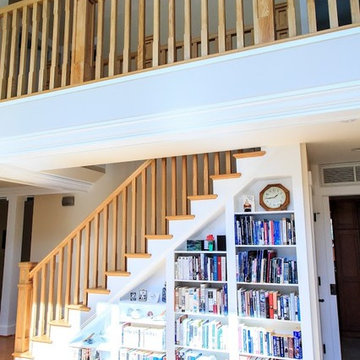
Bookcases sperate dining room from stairs to lower level
Staircase - mid-sized country wooden straight staircase idea in DC Metro with wooden risers
Staircase - mid-sized country wooden straight staircase idea in DC Metro with wooden risers

Renovated staircase including stained treads, new metal railing, and windowpane plaid staircase runner. Photo by Emily Kennedy Photography.
Cottage carpeted straight metal railing staircase photo in Chicago with carpeted risers
Cottage carpeted straight metal railing staircase photo in Chicago with carpeted risers
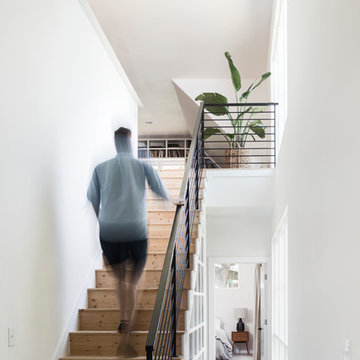
Example of a mid-sized farmhouse wooden straight metal railing staircase design in Austin with wooden risers
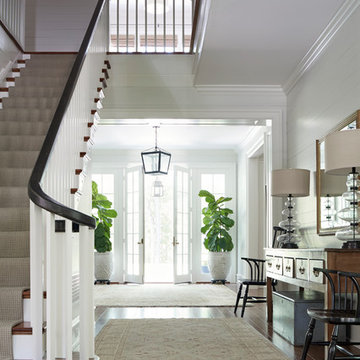
Staircase - farmhouse wooden straight wood railing staircase idea in Richmond with painted risers
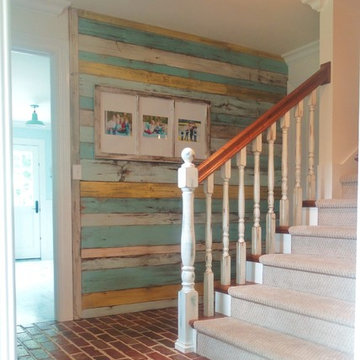
J Lynn Photography
Large cottage wooden straight staircase photo in St Louis with painted risers
Large cottage wooden straight staircase photo in St Louis with painted risers
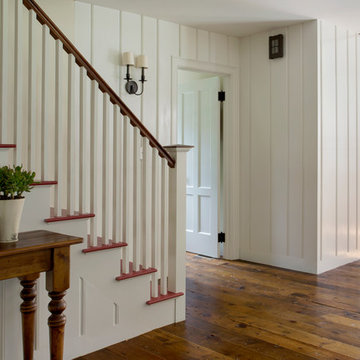
Main Streets and Back Roads...
The homeowners fell in love with this spectacular Lynnfield, MA Colonial farmhouse, complete with iconic New England style timber frame barn, grand outdoor fireplaced living space and in-ground pool. They bought the prestigious location with the desire to bring the home’s character back to life and at the same time, reconfigure the layout, expand the living space and increase the number of rooms to accommodate their needs as a family. Notice the reclaimed wood floors, hand hewn beams and hand crafted/hand planed cabinetry, all country living at its finest only 17 miles North of Boston.
Photo by Eric Roth
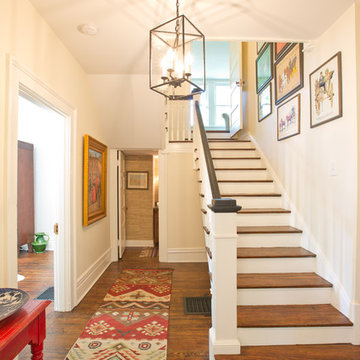
Example of a cottage wooden straight wood railing staircase design in Other with painted risers
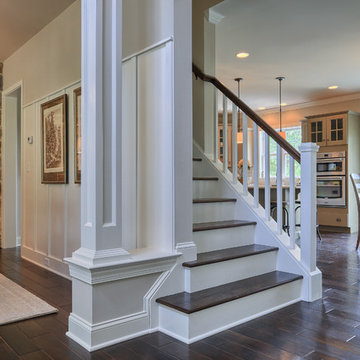
Sometimes you just need to take the first step and all of your dreams can come true! A traditional staircase with stained wood treads and white painted wood risers.
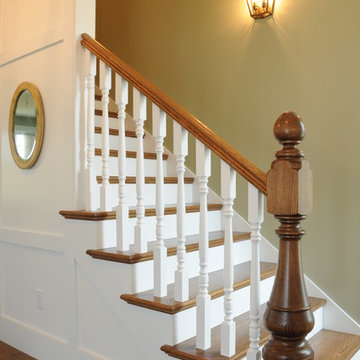
Hal Kearney
Mid-sized farmhouse wooden straight staircase photo in Other with wooden risers
Mid-sized farmhouse wooden straight staircase photo in Other with wooden risers
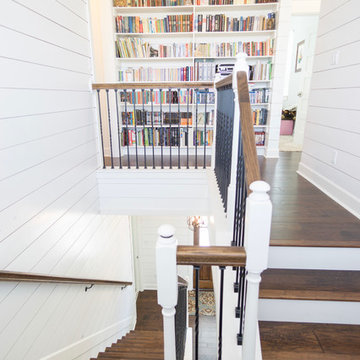
Staircase - mid-sized farmhouse wooden straight staircase idea in Austin with wooden risers
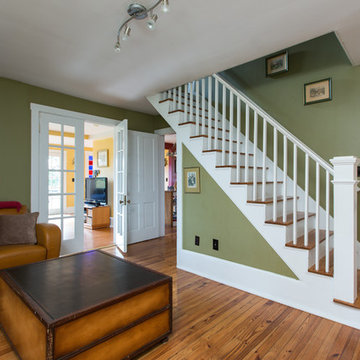
swartz photography
Inspiration for a mid-sized cottage wooden straight staircase remodel in DC Metro with painted risers
Inspiration for a mid-sized cottage wooden straight staircase remodel in DC Metro with painted risers
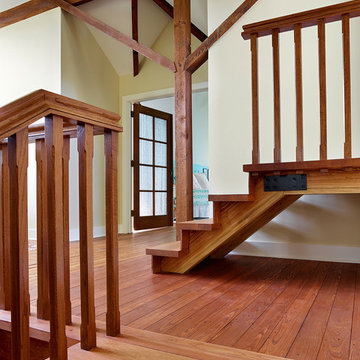
Jeffrey Totaro, Photographer
Staircase - large country wooden straight staircase idea in Philadelphia with wooden risers
Staircase - large country wooden straight staircase idea in Philadelphia with wooden risers
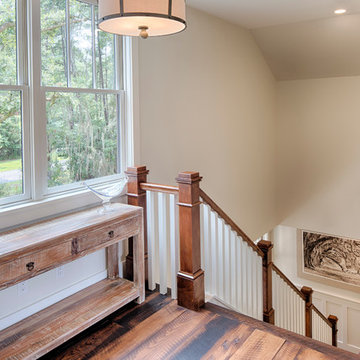
The best of past and present architectural styles combine in this welcoming, farmhouse-inspired design. Clad in low-maintenance siding, the distinctive exterior has plenty of street appeal, with its columned porch, multiple gables, shutters and interesting roof lines. Other exterior highlights included trusses over the garage doors, horizontal lap siding and brick and stone accents. The interior is equally impressive, with an open floor plan that accommodates today’s family and modern lifestyles. An eight-foot covered porch leads into a large foyer and a powder room. Beyond, the spacious first floor includes more than 2,000 square feet, with one side dominated by public spaces that include a large open living room, centrally located kitchen with a large island that seats six and a u-shaped counter plan, formal dining area that seats eight for holidays and special occasions and a convenient laundry and mud room. The left side of the floor plan contains the serene master suite, with an oversized master bath, large walk-in closet and 16 by 18-foot master bedroom that includes a large picture window that lets in maximum light and is perfect for capturing nearby views. Relax with a cup of morning coffee or an evening cocktail on the nearby covered patio, which can be accessed from both the living room and the master bedroom. Upstairs, an additional 900 square feet includes two 11 by 14-foot upper bedrooms with bath and closet and a an approximately 700 square foot guest suite over the garage that includes a relaxing sitting area, galley kitchen and bath, perfect for guests or in-laws.
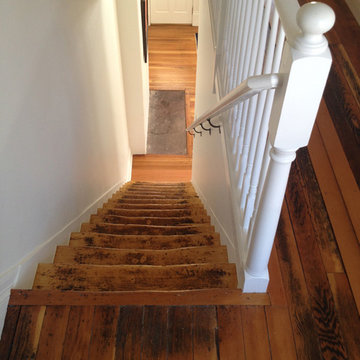
Steven A. Novy, AIA
Mid-sized farmhouse wooden straight staircase photo in Denver with wooden risers
Mid-sized farmhouse wooden straight staircase photo in Denver with wooden risers
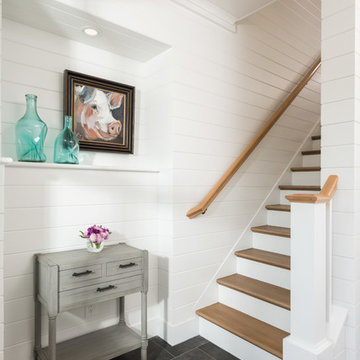
Randall Perry
Mid-sized farmhouse wooden straight staircase photo in New York with painted risers
Mid-sized farmhouse wooden straight staircase photo in New York with painted risers
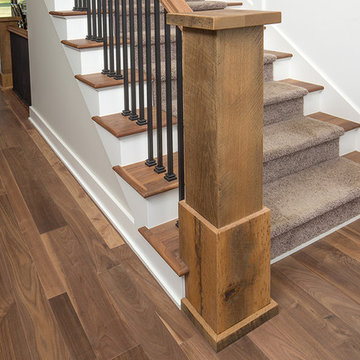
Example of a large country wooden straight staircase design in Columbus with painted risers
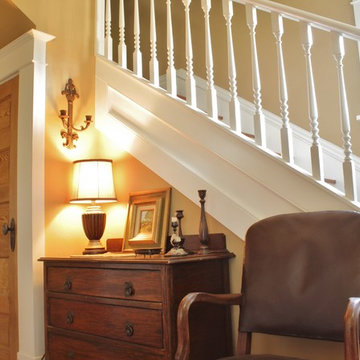
Photo: Kimberley Bryan © 2016 Houzz
Mid-sized country wooden straight staircase photo in Seattle with painted risers
Mid-sized country wooden straight staircase photo in Seattle with painted risers
Farmhouse Straight Staircase Ideas
1






