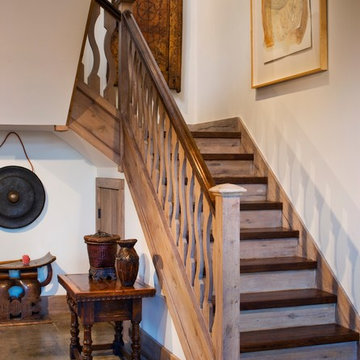Farmhouse U-Shaped Staircase Ideas
Refine by:
Budget
Sort by:Popular Today
1 - 20 of 988 photos
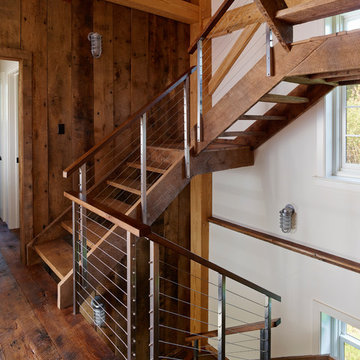
Jeffrey Totaro
Pinemar, Inc.- Philadelphia General Contractor & Home Builder.
Example of a large farmhouse wooden u-shaped open staircase design in Philadelphia
Example of a large farmhouse wooden u-shaped open staircase design in Philadelphia
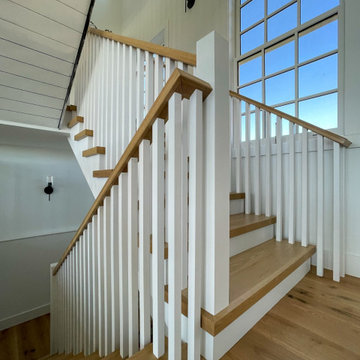
This elegant staircase offers architectural interest in this gorgeous home backing to mountain views, with amazing woodwork in every room and with windows pouring in an abundance of natural light. Located to the right of the front door and next of the panoramic open space, it boasts 4” thick treads, white painted risers, and a wooden balustrade system. CSC 1976-2022 © Century Stair Company ® All rights reserved.
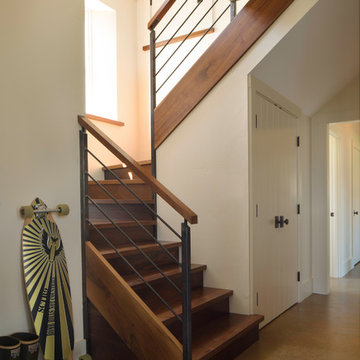
Inspiration for a farmhouse wooden u-shaped mixed material railing staircase remodel in Burlington with wooden risers
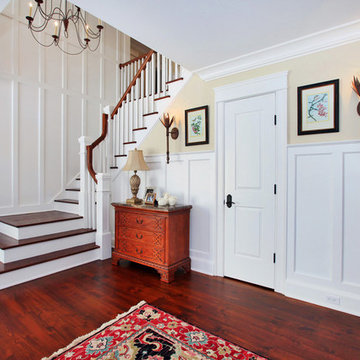
Vas
Example of a cottage wooden u-shaped wood railing staircase design in New York with painted risers
Example of a cottage wooden u-shaped wood railing staircase design in New York with painted risers
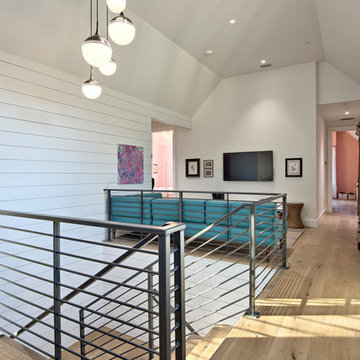
Casey Fry
Inspiration for a country wooden u-shaped staircase remodel in Austin with painted risers
Inspiration for a country wooden u-shaped staircase remodel in Austin with painted risers
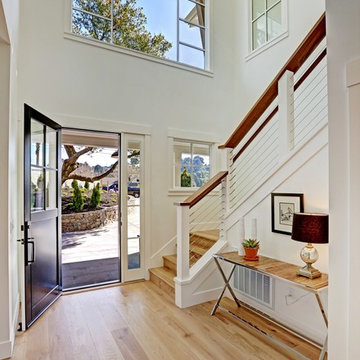
PA has created an elegant Modern Farmhouse design for a farm-to-table lifestyle. This new home is 3400 sf with 5 bedroom, 4 ½ bath and a 3 car garage on very large 26,724 sf lot in Mill Valley with incredible views. Flowing Indoor-outdoor spaces. Light, airy and bright. Fresh, natural contemporary design, with organic inspirations.

Inspiration for a large cottage wooden u-shaped mixed material railing staircase remodel in Detroit with painted risers

Chicago Home Photos
Barrington, IL
Example of a mid-sized cottage wooden u-shaped staircase design in Chicago with painted risers
Example of a mid-sized cottage wooden u-shaped staircase design in Chicago with painted risers
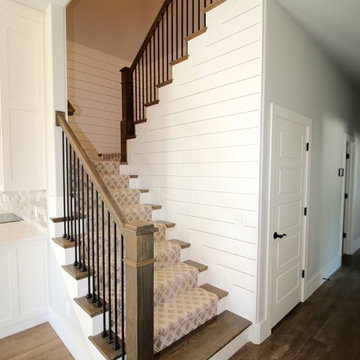
Staircase - large country carpeted u-shaped mixed material railing staircase idea in Other with carpeted risers
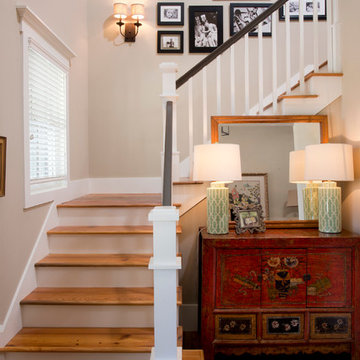
Example of a mid-sized farmhouse wooden u-shaped staircase design in Charleston with painted risers
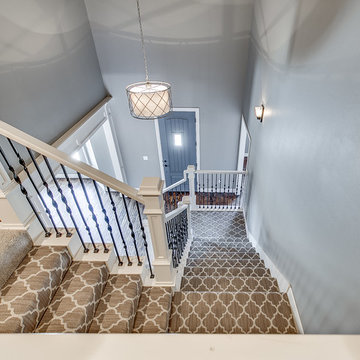
Sarah Strunk Photography
Mid-sized farmhouse carpeted u-shaped staircase photo in Oklahoma City with carpeted risers
Mid-sized farmhouse carpeted u-shaped staircase photo in Oklahoma City with carpeted risers
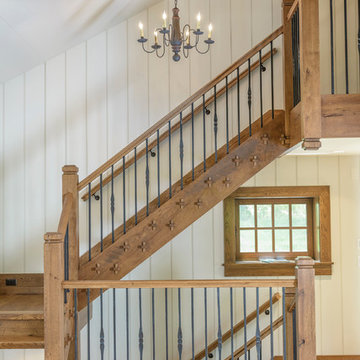
Jim Graham Photography
Example of a cottage wooden u-shaped staircase design in Philadelphia with painted risers
Example of a cottage wooden u-shaped staircase design in Philadelphia with painted risers
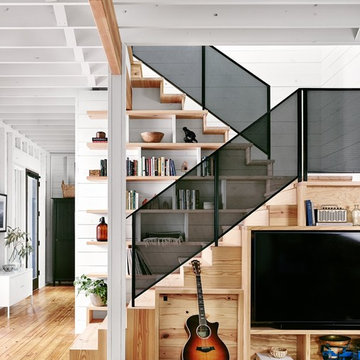
Casey Dunn
Example of a small country wooden u-shaped staircase design in Austin with wooden risers
Example of a small country wooden u-shaped staircase design in Austin with wooden risers
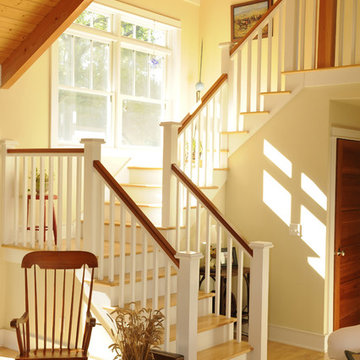
Hal Kearney, Photographer
Inspiration for a farmhouse wooden u-shaped staircase remodel in Other with painted risers
Inspiration for a farmhouse wooden u-shaped staircase remodel in Other with painted risers
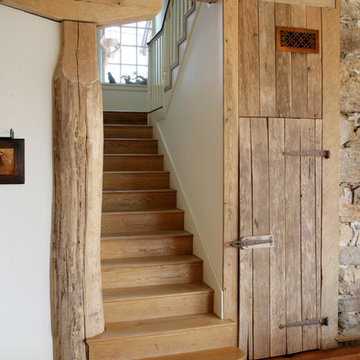
Jim Graham Photography
Country wooden u-shaped staircase photo in Philadelphia with wooden risers
Country wooden u-shaped staircase photo in Philadelphia with wooden risers
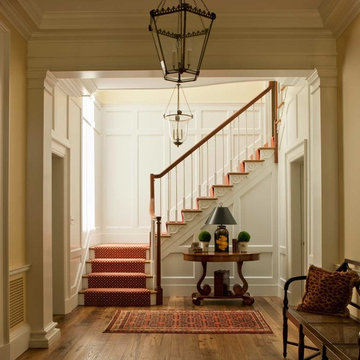
© Gordon Beall
Mid-sized farmhouse wooden u-shaped staircase photo in DC Metro with painted risers
Mid-sized farmhouse wooden u-shaped staircase photo in DC Metro with painted risers
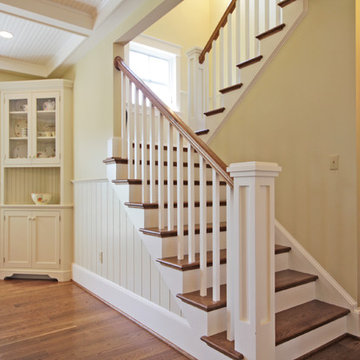
The staircase becomes a design feature seen from all the public spaces on the main level. Bright windows on the landing.
Inspiration for a mid-sized cottage wooden u-shaped staircase remodel in Richmond with wooden risers
Inspiration for a mid-sized cottage wooden u-shaped staircase remodel in Richmond with wooden risers
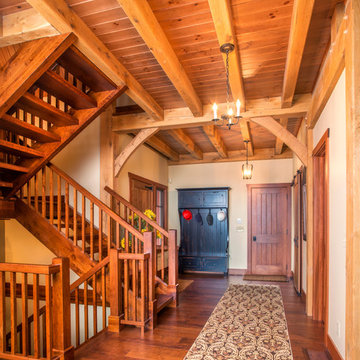
This amazing Shrock Premier timber frame home was recently featured in Timber Home Living magazine. Perched high upon a hill, this red barn style exterior, complete with silo certainly evokes a "wow" reaction! The 5,000 square foot home provides the perfect respite for the hectic lifestyle. The basement walkout custom cabinetry was made by Shrock experts from timbers cut and milled from the scenic land surrounding the home. Make your dream home a reality with Shrock Premier Custom Construction.
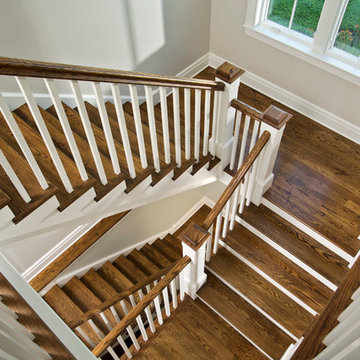
O.K. Now we want to drop a racquet ball down these steps.
Scott Bergmann Photography
Farmhouse wooden u-shaped staircase photo in Boston with painted risers
Farmhouse wooden u-shaped staircase photo in Boston with painted risers
Farmhouse U-Shaped Staircase Ideas
1






