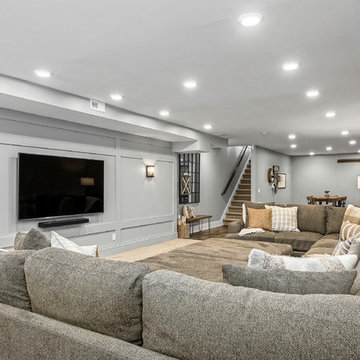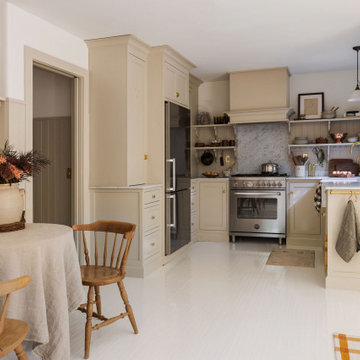Farmhouse Home Design Ideas

The homeowners wanted to open up their living and kitchen area to create a more open plan. We relocated doors and tore open a wall to make that happen. New cabinetry and floors where installed and the ceiling and fireplace where painted. This home now functions the way it should for this young family!

This gorgeous modern farmhouse features hardie board board and batten siding with stunning black framed Pella windows. The soffit lighting accents each gable perfectly and creates the perfect farmhouse.

JS Gibson
Powder room - mid-sized farmhouse powder room idea in Charleston with furniture-like cabinets, white walls, wood countertops, dark wood cabinets, a drop-in sink and brown countertops
Powder room - mid-sized farmhouse powder room idea in Charleston with furniture-like cabinets, white walls, wood countertops, dark wood cabinets, a drop-in sink and brown countertops
Find the right local pro for your project

This 3200 square foot home features a maintenance free exterior of LP Smartside, corrugated aluminum roofing, and native prairie landscaping. The design of the structure is intended to mimic the architectural lines of classic farm buildings. The outdoor living areas are as important to this home as the interior spaces; covered and exposed porches, field stone patios and an enclosed screen porch all offer expansive views of the surrounding meadow and tree line.
The home’s interior combines rustic timbers and soaring spaces which would have traditionally been reserved for the barn and outbuildings, with classic finishes customarily found in the family homestead. Walls of windows and cathedral ceilings invite the outdoors in. Locally sourced reclaimed posts and beams, wide plank white oak flooring and a Door County fieldstone fireplace juxtapose with classic white cabinetry and millwork, tongue and groove wainscoting and a color palate of softened paint hues, tiles and fabrics to create a completely unique Door County homestead.
Mitch Wise Design, Inc.
Richard Steinberger Photography

Angle Eye Photography
Large country u-shaped medium tone wood floor and brown floor eat-in kitchen photo in Philadelphia with a farmhouse sink, white cabinets, white backsplash, subway tile backsplash, stainless steel appliances, an island, wood countertops, black countertops and beaded inset cabinets
Large country u-shaped medium tone wood floor and brown floor eat-in kitchen photo in Philadelphia with a farmhouse sink, white cabinets, white backsplash, subway tile backsplash, stainless steel appliances, an island, wood countertops, black countertops and beaded inset cabinets

west facing sunroom with views of the barns. This space is located just off the Great Room and offers a warm cozy retreat in the evening.
Small country medium tone wood floor and brown floor sunroom photo in Detroit with a wood stove and a standard ceiling
Small country medium tone wood floor and brown floor sunroom photo in Detroit with a wood stove and a standard ceiling

Sponsored
Sunbury, OH
J.Holderby - Renovations
Franklin County's Leading General Contractors - 2X Best of Houzz!

Modern farmhouse primary bedroom design with wainscoting accent wall painted black, upholstered bed and rustic nightstands.
Inspiration for a mid-sized farmhouse master vinyl floor, brown floor and wainscoting bedroom remodel in DC Metro with white walls
Inspiration for a mid-sized farmhouse master vinyl floor, brown floor and wainscoting bedroom remodel in DC Metro with white walls

Cottage medium tone wood floor, brown floor, exposed beam, shiplap ceiling and vaulted ceiling living room photo in San Francisco with gray walls and a standard fireplace

Photo: Vicki Bodine
Eat-in kitchen - large cottage u-shaped medium tone wood floor eat-in kitchen idea in New York with a farmhouse sink, beaded inset cabinets, white cabinets, marble countertops, white backsplash, stone slab backsplash, stainless steel appliances and an island
Eat-in kitchen - large cottage u-shaped medium tone wood floor eat-in kitchen idea in New York with a farmhouse sink, beaded inset cabinets, white cabinets, marble countertops, white backsplash, stone slab backsplash, stainless steel appliances and an island

library and reading area build into and under stairway.
Example of a farmhouse wooden u-shaped open staircase design in San Francisco
Example of a farmhouse wooden u-shaped open staircase design in San Francisco

Sponsored
Sunbury, OH
J.Holderby - Renovations
Franklin County's Leading General Contractors - 2X Best of Houzz!

MULTIPLE AWARD WINNING KITCHEN. 2019 Westchester Home Design Awards Best Traditional Kitchen. KBDN magazine Award winner. Houzz Kitchen of the Week January 2019. Kitchen design and cabinetry – Studio Dearborn. This historic colonial in Edgemont NY was home in the 1930s and 40s to the world famous Walter Winchell, gossip commentator. The home underwent a 2 year gut renovation with an addition and relocation of the kitchen, along with other extensive renovations. Cabinetry by Studio Dearborn/Schrocks of Walnut Creek in Rockport Gray; Bluestar range; custom hood; Quartzmaster engineered quartz countertops; Rejuvenation Pendants; Waterstone faucet; Equipe subway tile; Foundryman hardware. Photos, Adam Kane Macchia.

We gave this rather dated farmhouse some dramatic upgrades that brought together the feminine with the masculine, combining rustic wood with softer elements. In terms of style her tastes leaned toward traditional and elegant and his toward the rustic and outdoorsy. The result was the perfect fit for this family of 4 plus 2 dogs and their very special farmhouse in Ipswich, MA. Character details create a visual statement, showcasing the melding of both rustic and traditional elements without too much formality. The new master suite is one of the most potent examples of the blending of styles. The bath, with white carrara honed marble countertops and backsplash, beaded wainscoting, matching pale green vanities with make-up table offset by the black center cabinet expand function of the space exquisitely while the salvaged rustic beams create an eye-catching contrast that picks up on the earthy tones of the wood. The luxurious walk-in shower drenched in white carrara floor and wall tile replaced the obsolete Jacuzzi tub. Wardrobe care and organization is a joy in the massive walk-in closet complete with custom gliding library ladder to access the additional storage above. The space serves double duty as a peaceful laundry room complete with roll-out ironing center. The cozy reading nook now graces the bay-window-with-a-view and storage abounds with a surplus of built-ins including bookcases and in-home entertainment center. You can’t help but feel pampered the moment you step into this ensuite. The pantry, with its painted barn door, slate floor, custom shelving and black walnut countertop provide much needed storage designed to fit the family’s needs precisely, including a pull out bin for dog food. During this phase of the project, the powder room was relocated and treated to a reclaimed wood vanity with reclaimed white oak countertop along with custom vessel soapstone sink and wide board paneling. Design elements effectively married rustic and traditional styles and the home now has the character to match the country setting and the improved layout and storage the family so desperately needed. And did you see the barn? Photo credit: Eric Roth

Bruce Cole Photography
Inspiration for a mid-sized cottage white tile and porcelain tile pebble tile floor and gray floor alcove shower remodel in Other with white walls and a hinged shower door
Inspiration for a mid-sized cottage white tile and porcelain tile pebble tile floor and gray floor alcove shower remodel in Other with white walls and a hinged shower door
Farmhouse Home Design Ideas

Sponsored
Sunbury, OH
J.Holderby - Renovations
Franklin County's Leading General Contractors - 2X Best of Houzz!

Modern Farmhouse designed for entertainment and gatherings. French doors leading into the main part of the home and trim details everywhere. Shiplap, board and batten, tray ceiling details, custom barrel tables are all part of this modern farmhouse design.
Half bath with a custom vanity. Clean modern windows. Living room has a fireplace with custom cabinets and custom barn beam mantel with ship lap above. The Master Bath has a beautiful tub for soaking and a spacious walk in shower. Front entry has a beautiful custom ceiling treatment.

wood barn doors, double barn doors, narrow coffee table, built in cabinets, custom home, custom made, leather furniture, den, mountain home, natural materials, rustic wood

A master bath renovation in a lake front home with a farmhouse vibe and easy to maintain finishes.
Mid-sized cottage 3/4 porcelain tile, black floor, double-sink and shiplap wall toilet room photo in Chicago with distressed cabinets, marble countertops, white countertops, a freestanding vanity, gray walls and flat-panel cabinets
Mid-sized cottage 3/4 porcelain tile, black floor, double-sink and shiplap wall toilet room photo in Chicago with distressed cabinets, marble countertops, white countertops, a freestanding vanity, gray walls and flat-panel cabinets
56




























