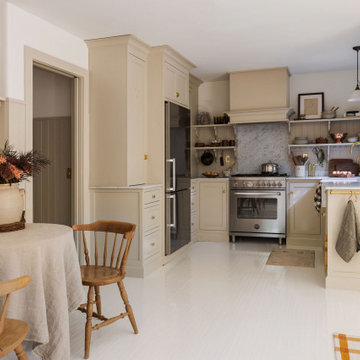Farmhouse Home Design Ideas

Kevin Meechan Photographer
Inspiration for a farmhouse dark wood floor kitchen pantry remodel in Other with wood countertops, open cabinets and medium tone wood cabinets
Inspiration for a farmhouse dark wood floor kitchen pantry remodel in Other with wood countertops, open cabinets and medium tone wood cabinets
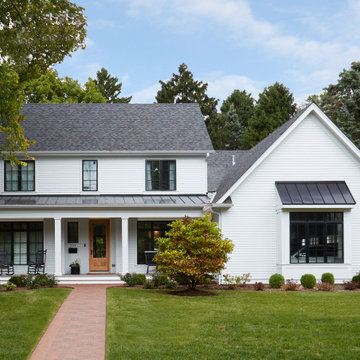
Farmhouse white two-story clapboard exterior home idea in Chicago with a shingle roof and a gray roof

Example of a large farmhouse dark wood floor and brown floor hallway design in Seattle with white walls
Find the right local pro for your project

Fully renovated ranch style house. Layout has been opened to provide open concept living. Custom stained beams
Living room - large country formal and open concept light wood floor and beige floor living room idea in San Diego with white walls, a standard fireplace and a tile fireplace
Living room - large country formal and open concept light wood floor and beige floor living room idea in San Diego with white walls, a standard fireplace and a tile fireplace

The homeowners wanted to improve the layout and function of their tired 1980’s bathrooms. The master bath had a huge sunken tub that took up half the floor space and the shower was tiny and in small room with the toilet. We created a new toilet room and moved the shower to allow it to grow in size. This new space is far more in tune with the client’s needs. The kid’s bath was a large space. It only needed to be updated to today’s look and to flow with the rest of the house. The powder room was small, adding the pedestal sink opened it up and the wallpaper and ship lap added the character that it needed

Inspiration for a large cottage master ceramic tile and gray floor bathroom remodel in Other with white cabinets, white walls, an undermount sink, quartz countertops, white countertops and shaker cabinets
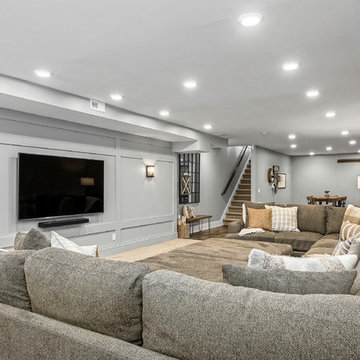
Sponsored
Sunbury, OH
J.Holderby - Renovations
Franklin County's Leading General Contractors - 2X Best of Houzz!

Example of a cottage beige tile gray floor bathroom design in Minneapolis with flat-panel cabinets, medium tone wood cabinets, white walls, an undermount sink, a hinged shower door and white countertops

Modern Farmhouse designed for entertainment and gatherings. French doors leading into the main part of the home and trim details everywhere. Shiplap, board and batten, tray ceiling details, custom barrel tables are all part of this modern farmhouse design.
Half bath with a custom vanity. Clean modern windows. Living room has a fireplace with custom cabinets and custom barn beam mantel with ship lap above. The Master Bath has a beautiful tub for soaking and a spacious walk in shower. Front entry has a beautiful custom ceiling treatment.

The home features high clerestory windows and a welcoming front porch, nestled between beautiful live oaks.
Mid-sized farmhouse gray one-story stone and board and batten exterior home idea in Dallas with a metal roof and a gray roof
Mid-sized farmhouse gray one-story stone and board and batten exterior home idea in Dallas with a metal roof and a gray roof
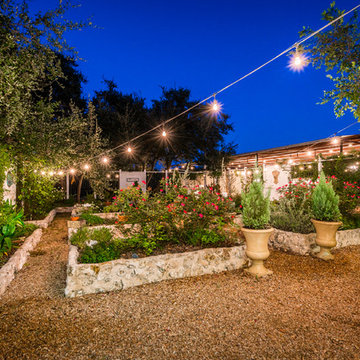
Inspiration for a large farmhouse full sun backyard mulch formal garden in Austin.

Karen Swanson, owner of New England Design Works in Manchester, MA keeps designing award winning Pennville Custom Cabinetry kitchens. You may remember that earlier this year, Karen won both the regional Sub-Zero Design Contest and the National Kitchen & Bath Association's medium kitchen of the year.
nedesignworks@gmail.com
978.500.1096.
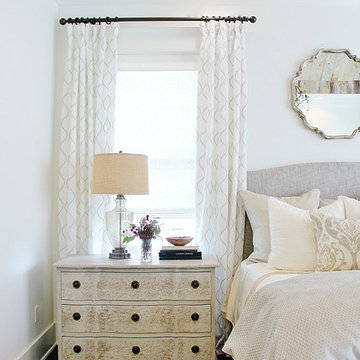
Example of a large farmhouse master dark wood floor and brown floor bedroom design in Atlanta with white walls

Sponsored
Over 300 locations across the U.S.
Schedule Your Free Consultation
Ferguson Bath, Kitchen & Lighting Gallery
Ferguson Bath, Kitchen & Lighting Gallery

Casey Dunn Photography
Living room - large country formal brick floor and red floor living room idea in Houston with white walls
Living room - large country formal brick floor and red floor living room idea in Houston with white walls

Inspiration for a large cottage l-shaped light wood floor and beige floor open concept kitchen remodel in Boise with a farmhouse sink, shaker cabinets, white cabinets, quartz countertops, white backsplash, subway tile backsplash, stainless steel appliances, an island and white countertops

Inspiration for a mid-sized cottage 3/4 marble floor and gray floor bathroom remodel in Chicago with medium tone wood cabinets, white walls, a vessel sink and flat-panel cabinets

Inspiration for a cottage slate floor sunroom remodel in Chicago with a standard fireplace, a stone fireplace and a standard ceiling
Farmhouse Home Design Ideas

Sponsored
Sunbury, OH
J.Holderby - Renovations
Franklin County's Leading General Contractors - 2X Best of Houzz!

Inspiration for a country white two-story wood and board and batten exterior home remodel in Baltimore with a metal roof

What was once a dark, unwelcoming alcove is now a bright, luxurious haven. The over-sized soaker fills this extra large space and is complimented with 3 x 12 subway tiles. The contrasting grout color speaks to the black fixtures and accents throughout the room. We love the custom-sized niches that perfectly hold the client's "jellies and jams."

Inspiration for a large cottage open concept light wood floor and beige floor living room remodel in Boise with white walls, a standard fireplace, a brick fireplace and a wall-mounted tv
8

























