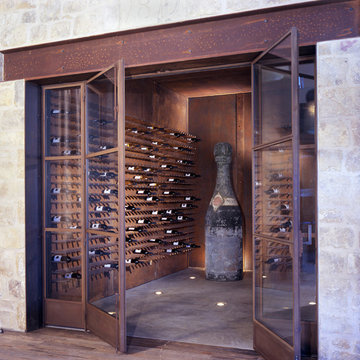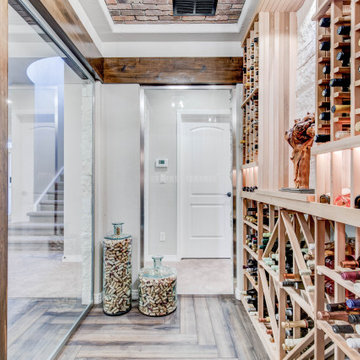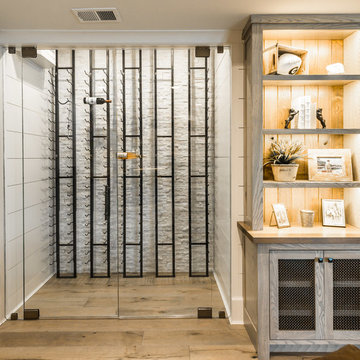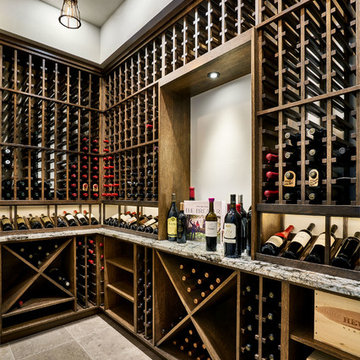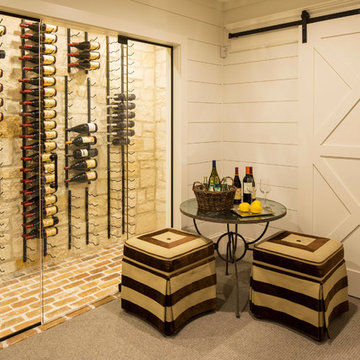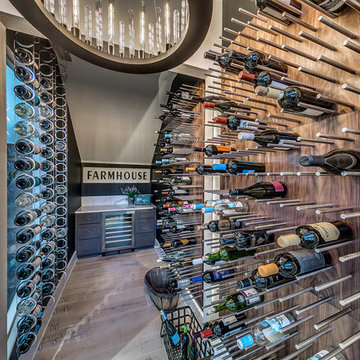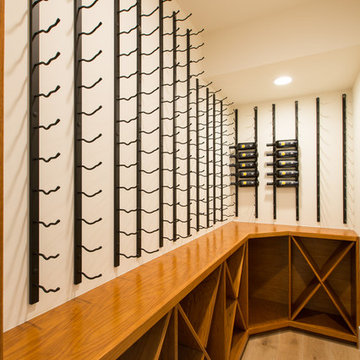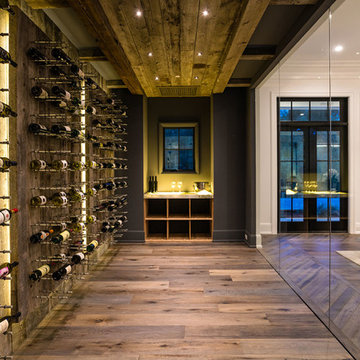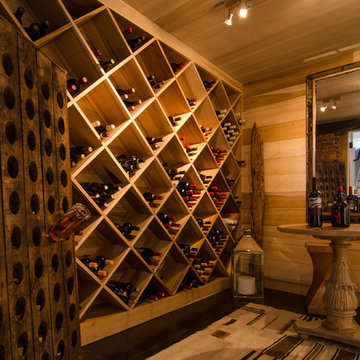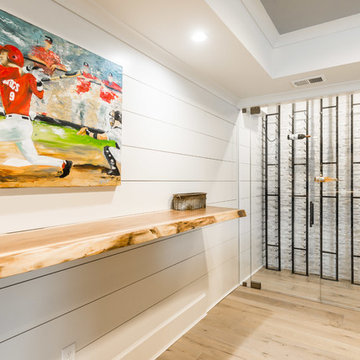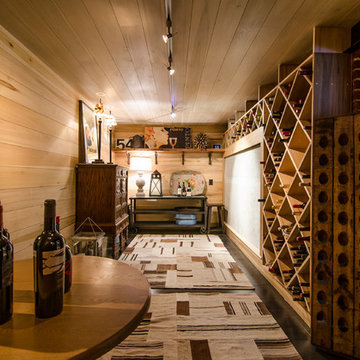Farmhouse Wine Cellar Ideas
Refine by:
Budget
Sort by:Popular Today
1 - 20 of 944 photos
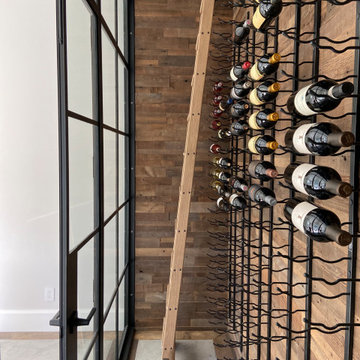
Dining room featuring conditioned wine room with authentic steel doors. Parquet flooring with poured concrete.
Inspiration for a mid-sized farmhouse concrete floor and multicolored floor wine cellar remodel in San Francisco
Inspiration for a mid-sized farmhouse concrete floor and multicolored floor wine cellar remodel in San Francisco
Find the right local pro for your project
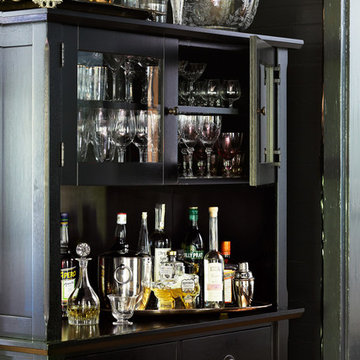
hutch from Crate and Barrel with family heirlooms and stocked bar. photo by Alec Hemer.
Cottage wine cellar photo in Austin
Cottage wine cellar photo in Austin
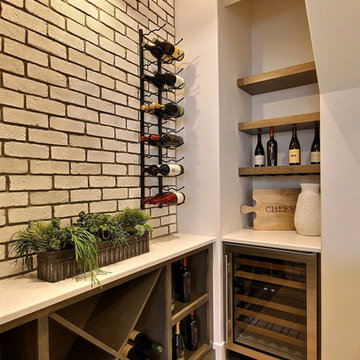
Inspired by the majesty of the Northern Lights and this family's everlasting love for Disney, this home plays host to enlighteningly open vistas and playful activity. Like its namesake, the beloved Sleeping Beauty, this home embodies family, fantasy and adventure in their truest form. Visions are seldom what they seem, but this home did begin 'Once Upon a Dream'. Welcome, to The Aurora.
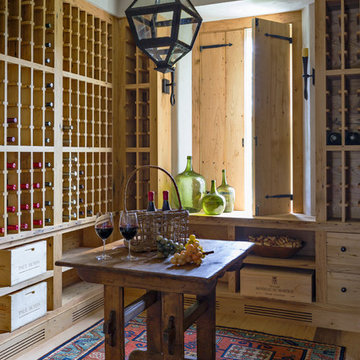
The custom designed wine room is constructed of antique chestnut.
Robert Benson Photography
Mid-sized country light wood floor wine cellar photo in New York with storage racks
Mid-sized country light wood floor wine cellar photo in New York with storage racks
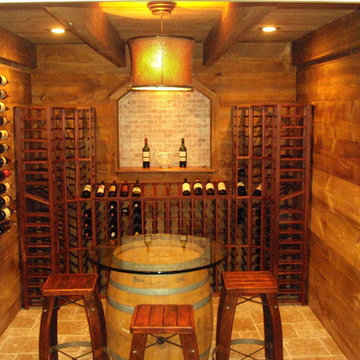
Use our DIY Barn Style boards to create your very own space. Create your own personal barn style space
Example of a country wine cellar design in Philadelphia
Example of a country wine cellar design in Philadelphia
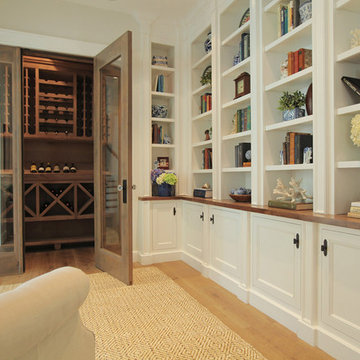
Design & Construction By Sherman Oaks Home Builders: http://www.shermanoakshomebuilders.com
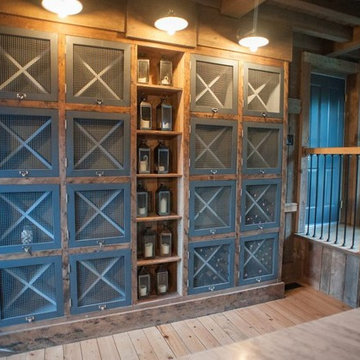
http://www.breamcdonald.com/
Example of a farmhouse wine cellar design in Portland Maine with diamond bins
Example of a farmhouse wine cellar design in Portland Maine with diamond bins
Farmhouse Wine Cellar Ideas
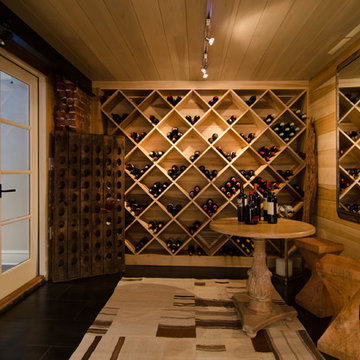
Virtual Studio Innovations
Example of a cottage wine cellar design in Atlanta
Example of a cottage wine cellar design in Atlanta
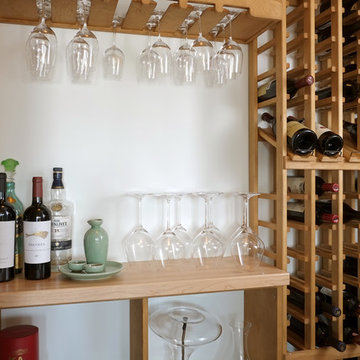
We used a very linear, classical plan with open piers in lieu of walls and exposed wood beams to create a bright sophisticated interior. The interior incorporates stained, wide-plank flooring, wood storefront (glass stile + rail) doors, barn doors, simple modern and weathered tile, stained, traditionally-finished cabinetry, wood beams, custom lighting, and incorporates the client’s art, collected during their world travels.
1






