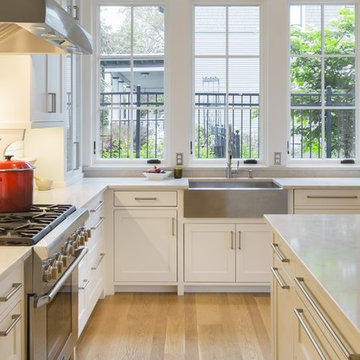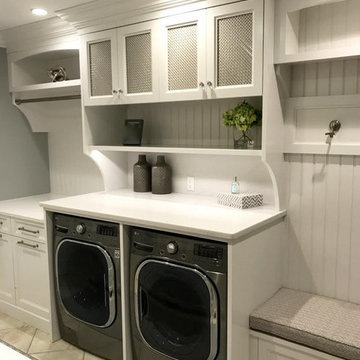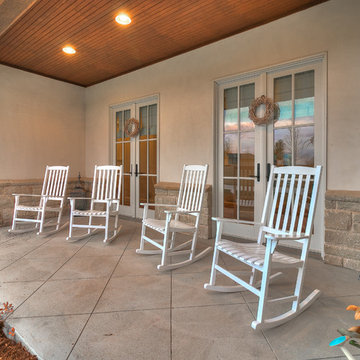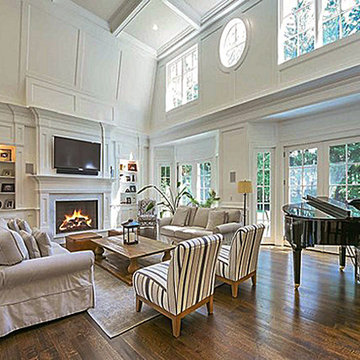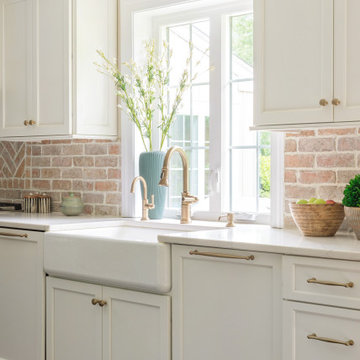Farmhouse Home Design Ideas
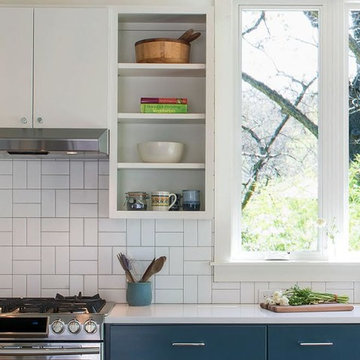
Capital Construction Company
Example of a mid-sized farmhouse single-wall dark wood floor and brown floor eat-in kitchen design in Austin with an undermount sink, flat-panel cabinets, white cabinets, solid surface countertops, white backsplash, porcelain backsplash, stainless steel appliances and no island
Example of a mid-sized farmhouse single-wall dark wood floor and brown floor eat-in kitchen design in Austin with an undermount sink, flat-panel cabinets, white cabinets, solid surface countertops, white backsplash, porcelain backsplash, stainless steel appliances and no island

Our goal on this project was to create a live-able and open feeling space in a 690 square foot modern farmhouse. We planned for an open feeling space by installing tall windows and doors, utilizing pocket doors and building a vaulted ceiling. An efficient layout with hidden kitchen appliances and a concealed laundry space, built in tv and work desk, carefully selected furniture pieces and a bright and white colour palette combine to make this tiny house feel like a home. We achieved our goal of building a functionally beautiful space where we comfortably host a few friends and spend time together as a family.
John McManus

One of our most popular Wet Bar designs features a walk around design, tiled floors, granite countertops, beverage center, built in microwave, wet bar sink & faucet, shiplap backsplash and industrial pipe shelving for display and storage.
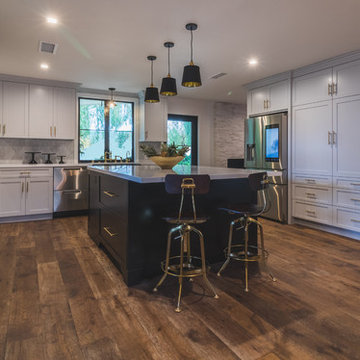
Eric Reim Photography
Example of a farmhouse u-shaped dark wood floor and brown floor kitchen design in Los Angeles with shaker cabinets, gray cabinets, gray backsplash, stainless steel appliances, an island and white countertops
Example of a farmhouse u-shaped dark wood floor and brown floor kitchen design in Los Angeles with shaker cabinets, gray cabinets, gray backsplash, stainless steel appliances, an island and white countertops

Parade of Homes Gold Winner
This 7,500 modern farmhouse style home was designed for a busy family with young children. The family lives over three floors including home theater, gym, playroom, and a hallway with individual desk for each child. From the farmhouse front, the house transitions to a contemporary oasis with large modern windows, a covered patio, and room for a pool.
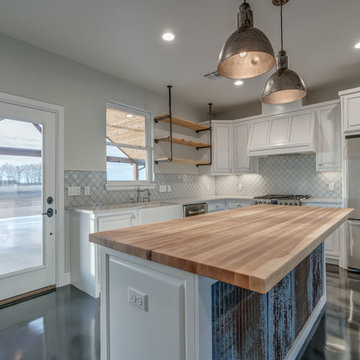
Example of a mid-sized farmhouse l-shaped concrete floor and gray floor open concept kitchen design in Oklahoma City with a farmhouse sink, ceramic backsplash, stainless steel appliances, raised-panel cabinets, white cabinets, wood countertops, white backsplash and an island

Angle Eye Photography
Huge cottage galley medium tone wood floor and brown floor eat-in kitchen photo in Philadelphia with raised-panel cabinets, white cabinets, white backsplash, stone tile backsplash, stainless steel appliances, marble countertops, an island and a farmhouse sink
Huge cottage galley medium tone wood floor and brown floor eat-in kitchen photo in Philadelphia with raised-panel cabinets, white cabinets, white backsplash, stone tile backsplash, stainless steel appliances, marble countertops, an island and a farmhouse sink
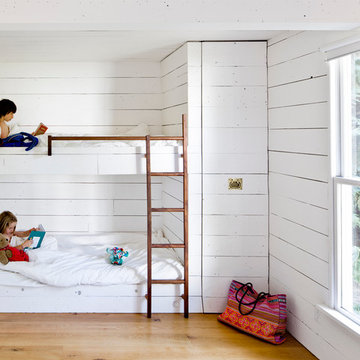
The children’s room has two bunk beds as well as a full bed for guests. A pull-out closet makes maximum use of the narrow space near the bunk beds. Photo by Lincoln Barbour.

This unique farmhouse kitchen is a throw-back to the simple yet elegant white 3x6 subway tile, glass cabinetry, and spacious 12 foot white quartz island. With a farmhouse apron front sink and a 36" cooktop, this kitchen is a dreamy place to whip up some comfort food. Peek out the exterior windows and see a beautiful pergola that will be perfect to entertain your guests.
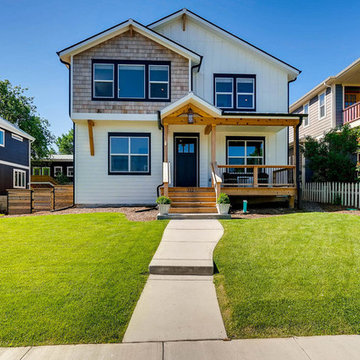
Exterior look at a modern farmhouse built in the city
Cottage white two-story mixed siding house exterior photo in Denver with a shingle roof
Cottage white two-story mixed siding house exterior photo in Denver with a shingle roof

This modern farmhouse kitchen features reclaimed flooring and island countertop, farmhouse sink, marble countertops, Grabill custom cabinetry, with a unique drawer for tupperware and beautiful table with built in benches. Photography by Eric Roth
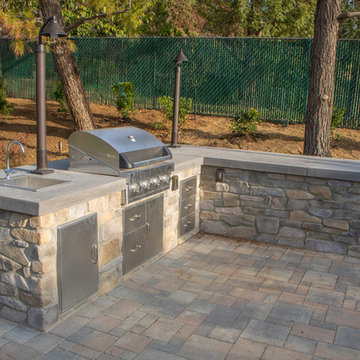
Gerlach Residence complete renovation. Interlocking Paver Driveway, Entry, Walkways, and Pool Deck along with Stone Veneer. Fire Pit and BBQ Island. Artificial Grass in Front Yard and Natural Sod in Backyard along with landscape lighting and landscaping.
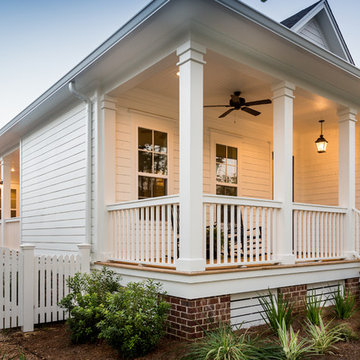
Chris Foster Photography
Mid-sized farmhouse white two-story wood gable roof photo in Miami
Mid-sized farmhouse white two-story wood gable roof photo in Miami
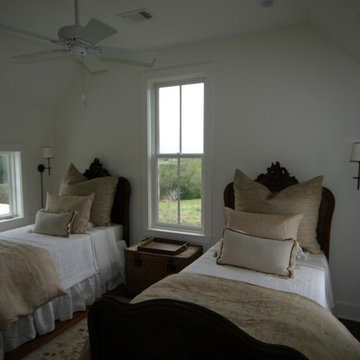
Bedroom - small farmhouse guest dark wood floor and brown floor bedroom idea in Austin with white walls and no fireplace

Example of a large country medium tone wood floor and brown floor entryway design in Dallas with white walls and a glass front door
Farmhouse Home Design Ideas
48

























