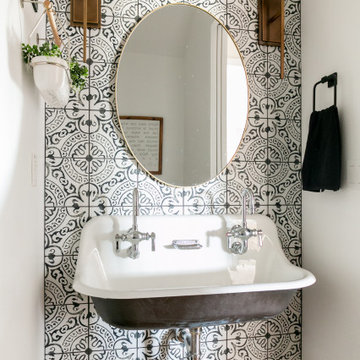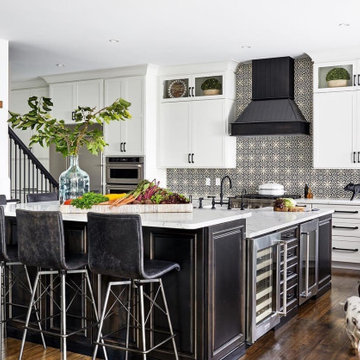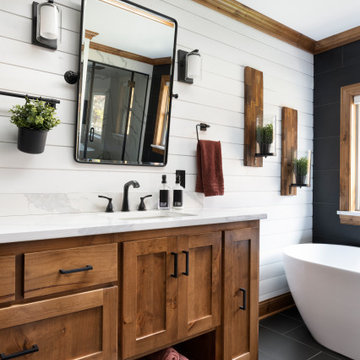Farmhouse Home Design Ideas

This open floor kitchen has a mixture of Concrete Counter tops as well as Marble. The range hood is made of a custom plaster. The T&G ceiling with accents of Steel make this room cozy and elegant. The floors were 8 inch planks imported from Europe.

Creating a space to entertain was the top priority in this Mukwonago kitchen remodel. The homeowners wanted seating and counter space for hosting parties and watching sports. By opening the dining room wall, we extended the kitchen area. We added an island and custom designed furniture-style bar cabinet with retractable pocket doors. A new awning window overlooks the backyard and brings in natural light. Many in-cabinet storage features keep this kitchen neat and organized.
Bar Cabinet
The furniture-style bar cabinet has retractable pocket doors and a drop-in quartz counter. The homeowners can entertain in style, leaving the doors open during parties. Guests can grab a glass of wine or make a cocktail right in the cabinet.
Outlet Strips
Outlet strips on the island and peninsula keeps the end panels of the island and peninsula clean. The outlet strips also gives them options for plugging in appliances during parties.
Modern Farmhouse Design
The design of this kitchen is modern farmhouse. The materials, patterns, color and texture define this space. We used shades of golds and grays in the cabinetry, backsplash and hardware. The chevron backsplash and shiplap island adds visual interest.
Custom Cabinetry
This kitchen features frameless custom cabinets with light rail molding. It’s designed to hide the under cabinet lighting and angled plug molding. Putting the outlets under the cabinets keeps the backsplash uninterrupted.
Storage Features
Efficient storage and organization was important to these homeowners.
We opted for deep drawers to allow for easy access to stacks of dishes and bowls.
Under the cooktop, we used custom drawer heights to meet the homeowners’ storage needs.
A third drawer was added next to the spice drawer rollout.
Narrow pullout cabinets on either side of the cooktop for spices and oils.
The pantry rollout by the double oven rotates 90 degrees.
Other Updates
Staircase – We updated the staircase with a barn wood newel post and matte black balusters
Fireplace – We whitewashed the fireplace and added a barn wood mantel and pilasters.
Find the right local pro for your project

Inspiration for a cottage kids' mosaic tile floor and white floor bathroom remodel in Minneapolis with light wood cabinets, white walls, an undermount sink, white countertops and flat-panel cabinets

Laundry/ Mud Room Combination in a busy Colonial home.
Mid-sized cottage dedicated laundry room photo in New York with an utility sink, shaker cabinets, blue cabinets, quartz countertops, white walls, a side-by-side washer/dryer and white countertops
Mid-sized cottage dedicated laundry room photo in New York with an utility sink, shaker cabinets, blue cabinets, quartz countertops, white walls, a side-by-side washer/dryer and white countertops

Example of a mid-sized cottage open concept painted wood floor and white floor living room design in Minneapolis with white walls, a wood fireplace surround and a standard fireplace

The lower level of this modern farmhouse features a large game room that connects out to the screen porch, pool terrace and fire pit beyond. One end of the space is a large lounge area for watching TV and the other end has a built-in wet bar and accordion windows that open up to the screen porch. The TV is concealed by barn doors with salvaged barn wood on a shiplap wall.
Photography by Todd Crawford
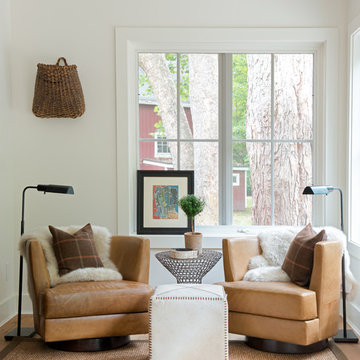
Jane Beiles
Example of a farmhouse medium tone wood floor living room design in New York with white walls, no fireplace and no tv
Example of a farmhouse medium tone wood floor living room design in New York with white walls, no fireplace and no tv

Photo: Tom Jenkins
TomJenkinsksFilms.com
Large country detached two-car garage photo in Atlanta
Large country detached two-car garage photo in Atlanta
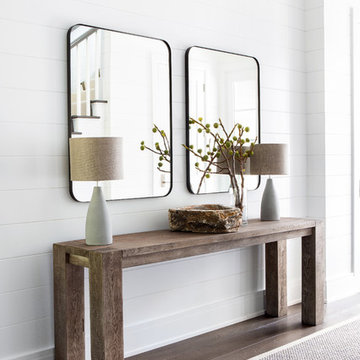
Architectural advisement, Interior Design, Custom Furniture Design & Art Curation by Chango & Co
Photography by Sarah Elliott
See the feature in Rue Magazine

Small cottage porcelain tile, multicolored floor and single-sink bathroom/laundry room photo in Portland with shaker cabinets, gray cabinets, white walls, an undermount sink, quartz countertops, white countertops and a built-in vanity

INTERNATIONAL AWARD WINNER. 2018 NKBA Design Competition Best Overall Kitchen. 2018 TIDA International USA Kitchen of the Year. 2018 Best Traditional Kitchen - Westchester Home Magazine design awards. The designer's own kitchen was gutted and renovated in 2017, with a focus on classic materials and thoughtful storage. The 1920s craftsman home has been in the family since 1940, and every effort was made to keep finishes and details true to the original construction. For sources, please see the website at www.studiodearborn.com. Photography, Adam Kane Macchia and Timothy Lenz.

Sponsored
Sunbury, OH
J.Holderby - Renovations
Franklin County's Leading General Contractors - 2X Best of Houzz!
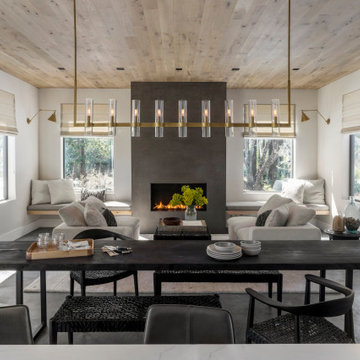
After the devastating Tubbs fire, Craig reimagined this Calistoga property into a wine country retreat for the owners' family as well as corporate/wellness guests. He approached the design by studying the natural elements of the site including trees, views and light, the vernacular design of the area and the clients’ personality. Craig designed a barn and the house – made up of a one-story and a two-story building – connected by a stunning 20-foot steel and glass breezeway. Expansive doors and windows create seamless indoor/outdoor flow and numerous patios and the pool area provide comfortable outdoor spaces. The modern and warm interior is bright, luxurious and comfortable.

Custom Made Shaker/ Contemporary Built-In Wall Storage System
Mid-sized country l-shaped slate floor and multicolored floor kitchen pantry photo in Boston with shaker cabinets, brown cabinets, stainless steel appliances, an island, black countertops, an undermount sink, red backsplash and brick backsplash
Mid-sized country l-shaped slate floor and multicolored floor kitchen pantry photo in Boston with shaker cabinets, brown cabinets, stainless steel appliances, an island, black countertops, an undermount sink, red backsplash and brick backsplash

European Oak supplied, installed, sanded and finished on site with Rubio Monocoat custom blend finish.
Living room - cottage formal and open concept light wood floor and brown floor living room idea in Los Angeles with white walls, a standard fireplace, a stone fireplace and no tv
Living room - cottage formal and open concept light wood floor and brown floor living room idea in Los Angeles with white walls, a standard fireplace, a stone fireplace and no tv
Farmhouse Home Design Ideas

Kitchen with concrete countertops and double hung windows allowing to see the natural landscapes.
Photographer: Rob Karosis
Eat-in kitchen - large farmhouse u-shaped dark wood floor and brown floor eat-in kitchen idea in New York with a single-bowl sink, shaker cabinets, gray cabinets, concrete countertops, white backsplash, stainless steel appliances, an island, black countertops and shiplap backsplash
Eat-in kitchen - large farmhouse u-shaped dark wood floor and brown floor eat-in kitchen idea in New York with a single-bowl sink, shaker cabinets, gray cabinets, concrete countertops, white backsplash, stainless steel appliances, an island, black countertops and shiplap backsplash

Modern farmhouse primary bedroom design with wainscoting accent wall painted black, upholstered bed and rustic nightstands.
Inspiration for a mid-sized farmhouse master vinyl floor, brown floor and wainscoting bedroom remodel in DC Metro with white walls
Inspiration for a mid-sized farmhouse master vinyl floor, brown floor and wainscoting bedroom remodel in DC Metro with white walls

Inspired by the majesty of the Northern Lights and this family's everlasting love for Disney, this home plays host to enlighteningly open vistas and playful activity. Like its namesake, the beloved Sleeping Beauty, this home embodies family, fantasy and adventure in their truest form. Visions are seldom what they seem, but this home did begin 'Once Upon a Dream'. Welcome, to The Aurora.
16


