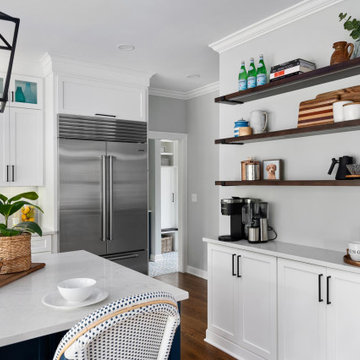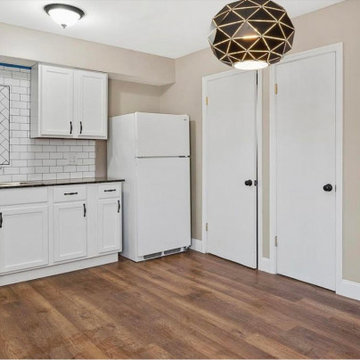Home Design Ideas

Living room with fireplace, built-in shelves, and furniture.
Photographer: Rob Karosis
Example of a large cottage enclosed dark wood floor and black floor living room design in New York with white walls, a standard fireplace, a stone fireplace and a wall-mounted tv
Example of a large cottage enclosed dark wood floor and black floor living room design in New York with white walls, a standard fireplace, a stone fireplace and a wall-mounted tv

Photography: Garett + Carrie Buell of Studiobuell/ studiobuell.com
Example of a large mountain style backyard tile patio kitchen design in Nashville with a roof extension
Example of a large mountain style backyard tile patio kitchen design in Nashville with a roof extension

Photos x Lauren Pressey
Corner shower - mid-sized transitional master marble tile marble floor and white floor corner shower idea in Orange County with shaker cabinets, blue cabinets, an undermount tub, gray walls, an undermount sink, quartz countertops, a hinged shower door and white countertops
Corner shower - mid-sized transitional master marble tile marble floor and white floor corner shower idea in Orange County with shaker cabinets, blue cabinets, an undermount tub, gray walls, an undermount sink, quartz countertops, a hinged shower door and white countertops
Find the right local pro for your project

Inspiration for a small modern 3/4 white tile and porcelain tile porcelain tile and gray floor bathroom remodel in Nashville with shaker cabinets, blue cabinets, a two-piece toilet, white walls, an undermount sink, quartz countertops and white countertops

Open concept kitchen - large farmhouse l-shaped light wood floor and beige floor open concept kitchen idea in Boise with a farmhouse sink, shaker cabinets, white cabinets, quartz countertops, white backsplash, subway tile backsplash, stainless steel appliances, an island and white countertops

Example of a large mountain style master carpeted, beige floor and wood ceiling bedroom design with gray walls and no fireplace

Living room - mid-sized country open concept brown floor and laminate floor living room idea in Grand Rapids with beige walls, a standard fireplace, a media wall and a stone fireplace

The clients—a chef and a baker—desired a light-filled space with stylish function allowing them to cook, bake and entertain. Craig expanded the kitchen by removing a wall, vaulted the ceiling and enlarged the windows.
Photo: Helynn Ospina

Photos by Stacy Zarin Goldberg
Living room library - mid-sized transitional enclosed brown floor and dark wood floor living room library idea in DC Metro with blue walls, a standard fireplace, a stone fireplace and no tv
Living room library - mid-sized transitional enclosed brown floor and dark wood floor living room library idea in DC Metro with blue walls, a standard fireplace, a stone fireplace and no tv

Transforming this home from a very bad attempt at an arts and crafts look to this naturally modern design style. All cabinetry was removed and replaced with a beautiful walnut cabinet with a delightfully simplistic door style. The island was previously an awkward shape with many angles making it difficult to walk around. We squared it up but kept one angle to play into the angles in the rest of the house. We added a seating area at table height to accommodate all who visit.

Bathroom - small contemporary master white tile and subway tile porcelain tile and black floor bathroom idea in Other with shaker cabinets, light wood cabinets, an undermount sink, quartzite countertops, a hinged shower door and white countertops

Kitchen - contemporary galley dark wood floor and brown floor kitchen idea in New York with an undermount sink, flat-panel cabinets, white cabinets, wood countertops, white backsplash, an island and brown countertops

This master bath layout was large, but awkward, with faux Grecian columns flanking a huge corner tub. He prefers showers; she always bathes. This traditional bath had an outdated appearance and had not worn well over time. The owners sought a more personalized and inviting space with increased functionality.
The new design provides a larger shower, free-standing tub, increased storage, a window for the water-closet and a large combined walk-in closet. This contemporary spa-bath offers a dedicated space for each spouse and tremendous storage.
The white dimensional tile catches your eye – is it wallpaper OR tile? You have to see it to believe!

kyle caldwell
Country single-wall brick floor utility room photo in Boston with a farmhouse sink, open cabinets, white cabinets, white walls, a side-by-side washer/dryer and white countertops
Country single-wall brick floor utility room photo in Boston with a farmhouse sink, open cabinets, white cabinets, white walls, a side-by-side washer/dryer and white countertops

Living room off the kitchen
reclaimed wood floors, plaster walls, custom furnshings and window treatments - stone facing on fireplace, metal cabinetry flanking fireplace and wrap around sectional sofa

Exclusive DAGR Design Media Wall design open concept with clean lines, horizontal fireplace, wood and stone add texture while lighting creates ambiance.

Bathroom - coastal kids' white tile and subway tile multicolored floor and cement tile floor bathroom idea in San Francisco with shaker cabinets, blue cabinets, white walls, an undermount sink, white countertops, a two-piece toilet and quartz countertops
Home Design Ideas

Sponsored
Columbus, OH
Dave Fox Design Build Remodelers
Columbus Area's Luxury Design Build Firm | 17x Best of Houzz Winner!

Open concept kitchen - large coastal l-shaped light wood floor and brown floor open concept kitchen idea in San Francisco with a farmhouse sink, shaker cabinets, white cabinets, solid surface countertops, gray backsplash, stainless steel appliances, an island and white countertops

Kitchen - coastal u-shaped kitchen idea in Los Angeles with a single-bowl sink, raised-panel cabinets, blue cabinets, white backsplash, subway tile backsplash, stainless steel appliances, a peninsula and white countertops

Photos by Project Focus Photography and designed by Amy Smith
Bathroom - large transitional master white tile and porcelain tile porcelain tile and white floor bathroom idea in Tampa with shaker cabinets, gray cabinets, an undermount sink, quartz countertops, a hinged shower door, white countertops and white walls
Bathroom - large transitional master white tile and porcelain tile porcelain tile and white floor bathroom idea in Tampa with shaker cabinets, gray cabinets, an undermount sink, quartz countertops, a hinged shower door, white countertops and white walls
2960


























