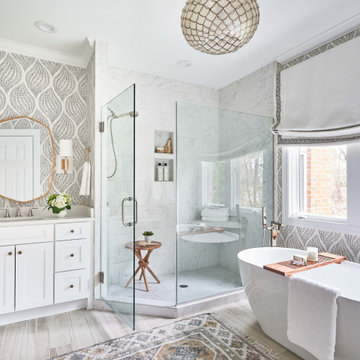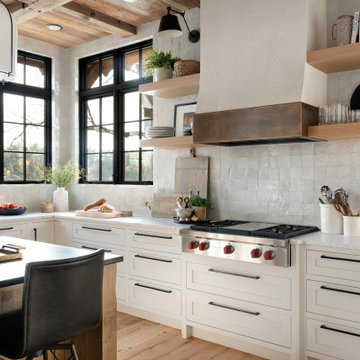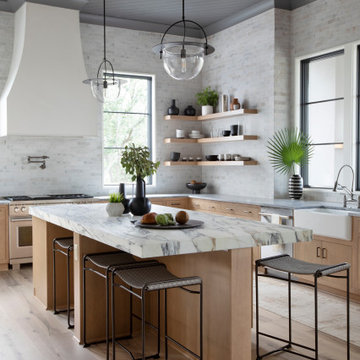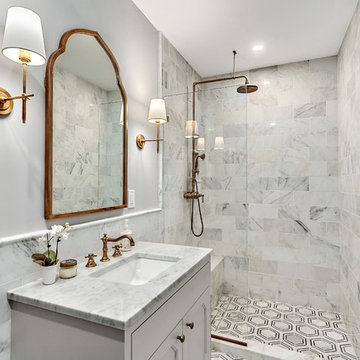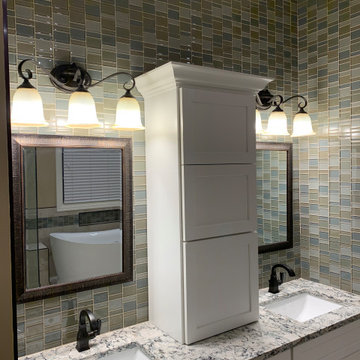Home Design Ideas

This Willow Glen Eichler had undergone an 80s renovation that sadly didn't take the midcentury modern architecture into consideration. We converted both bathrooms back to a midcentury modern style with an infusion of Japandi elements. We borrowed space from the master bedroom to make the master ensuite a luxurious curbless wet room with soaking tub and Japanese tiles.

This beautiful home boasted fine architectural elements such as arched entryways and soaring ceilings but the master bathroom was dark and showing it’s age of nearly 30 years. This family wanted an elegant space that felt like the master bathroom but that their teenage daughters could still use without fear of ruining anything. The neutral color palette features both warm and cool elements giving the space dimension without being overpowering. The free standing bathtub creates space while the addition of the tall vanity cabinet means everything has a home in this clean and elegant space.

Inspiration for a coastal medium tone wood floor, brown floor, tray ceiling and wall paneling bedroom remodel in Orange County with white walls
Find the right local pro for your project
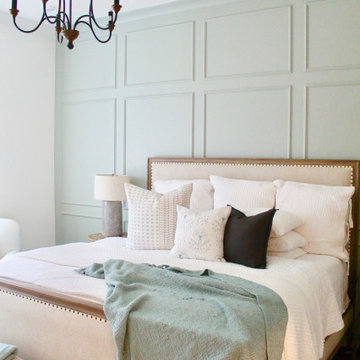
This home was meant to feel collected. Although this home boasts modern features, the French Country style was hidden underneath and was exposed with furnishings. This home is situated in the trees and each space is influenced by the nature right outside the window. The palette for this home focuses on shades of gray, hues of soft blues, fresh white, and rich woods.

Written by Mary Kate Hogan for Westchester Home Magazine.
"The Goal: The family that cooks together has the most fun — especially when their kitchen is equipped with four ovens and tons of workspace. After a first-floor renovation of a home for a couple with four grown children, the new kitchen features high-tech appliances purchased through Royal Green and a custom island with a connected table to seat family, friends, and cooking spectators. An old dining room was eliminated, and the whole area was transformed into one open, L-shaped space with a bar and family room.
“They wanted to expand the kitchen and have more of an entertaining room for their family gatherings,” says designer Danielle Florie. She designed the kitchen so that two or three people can work at the same time, with a full sink in the island that’s big enough for cleaning vegetables or washing pots and pans.
Key Features:
Well-Stocked Bar: The bar area adjacent to the kitchen doubles as a coffee center. Topped with a leathered brown marble, the bar houses the coffee maker as well as a wine refrigerator, beverage fridge, and built-in ice maker. Upholstered swivel chairs encourage people to gather and stay awhile.
Finishing Touches: Counters around the kitchen and the island are covered with a Cambria quartz that has the light, airy look the homeowners wanted and resists stains and scratches. A geometric marble tile backsplash is an eye-catching decorative element.
Into the Wood: The larger table in the kitchen was handmade for the family and matches the island base. On the floor, wood planks with a warm gray tone run diagonally for added interest."
Bilotta Designer: Danielle Florie
Photographer: Phillip Ennis

Transitional open concept medium tone wood floor, brown floor, exposed beam and vaulted ceiling family room photo in Austin with gray walls, a standard fireplace, a stone fireplace and a media wall
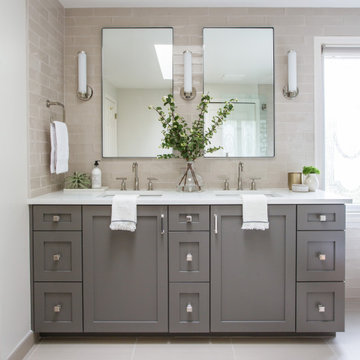
Example of a mid-sized transitional master gray tile and ceramic tile porcelain tile and double-sink freestanding bathtub design in Seattle with shaker cabinets, gray cabinets, an undermount sink, quartz countertops, a hinged shower door, white countertops and a built-in vanity
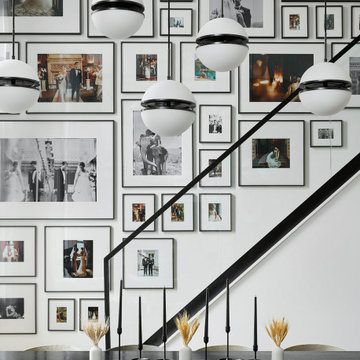
One of our favorite parts of the design is the gallery wall that we curated above our staircase. We filled almost every inch of the wall, and that’s the only place we have personal photos in the whole home. Today, it’s full of pictures from our wedding and honeymoon, but over time we can swap the frames out so it’s ever-evolving.

Modern farmhouse kitchen. Brown kitchen table surrounded by plush chairs + a breakfast bar with comfy stools.
Kitchen - large transitional medium tone wood floor, brown floor and exposed beam kitchen idea in New York with a farmhouse sink, paneled appliances and an island
Kitchen - large transitional medium tone wood floor, brown floor and exposed beam kitchen idea in New York with a farmhouse sink, paneled appliances and an island

I used a patterned tile on the floor, warm wood on the vanity, and dark molding on the walls to give this small bathroom a ton of character.
Example of a small farmhouse 3/4 porcelain tile cement tile floor, single-sink and shiplap wall bathroom design in Boise with shaker cabinets, medium tone wood cabinets, white walls, an undermount sink, quartz countertops, white countertops and a freestanding vanity
Example of a small farmhouse 3/4 porcelain tile cement tile floor, single-sink and shiplap wall bathroom design in Boise with shaker cabinets, medium tone wood cabinets, white walls, an undermount sink, quartz countertops, white countertops and a freestanding vanity

Example of a beach style open concept light wood floor, exposed beam and vaulted ceiling living room design in Minneapolis with white walls and a standard fireplace

This warm and rustic home, set in the spacious Lakeview neighborhood, features incredible reclaimed wood accents from the vaulted ceiling beams connecting the great room and dining room to the wood mantel and other accents throughout.

FIRST PLACE 2018 ASID DESIGN OVATION AWARD / MASTER BATH OVER $50,000. In addition to a much-needed update, the clients desired a spa-like environment for their Master Bath. Sea Pearl Quartzite slabs were used on an entire wall and around the vanity and served as this ethereal palette inspiration. Luxuries include a soaking tub, decorative lighting, heated floor, towel warmers and bidet. Michael Hunter
Home Design Ideas

Andrew Miller
Inspiration for a transitional l-shaped eat-in kitchen remodel in Chicago with an undermount sink, shaker cabinets, blue cabinets, quartz countertops, gray backsplash, stone slab backsplash, stainless steel appliances and an island
Inspiration for a transitional l-shaped eat-in kitchen remodel in Chicago with an undermount sink, shaker cabinets, blue cabinets, quartz countertops, gray backsplash, stone slab backsplash, stainless steel appliances and an island

Large mountain style l-shaped brown floor and dark wood floor eat-in kitchen photo in Charleston with shaker cabinets, stainless steel appliances, an island, dark wood cabinets, a farmhouse sink, quartzite countertops, gray backsplash and stone tile backsplash

Example of a large urban single-wall concrete floor and gray floor seated home bar design in Omaha with open cabinets, brick backsplash, medium tone wood cabinets and granite countertops
3242

























