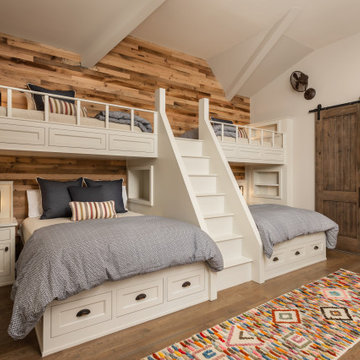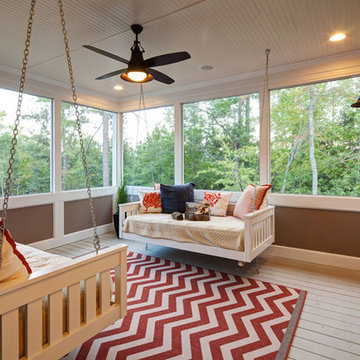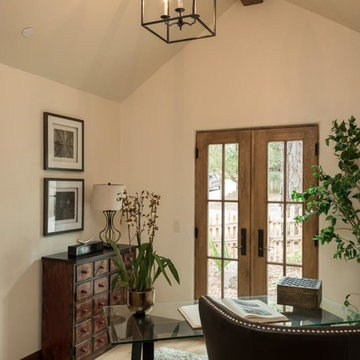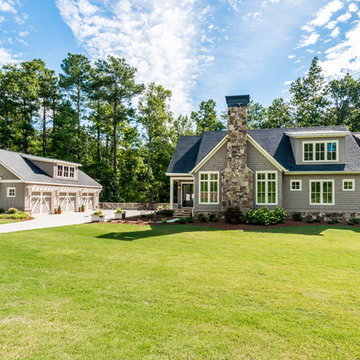Home Design Ideas

We chose cabinetry made from reclaimed barnwood from Country Roads Associates (in Holmes, NY) as well as a copper farmhouse sink to get the farmhouse feel. Adding the brick wall and reclaimed 2" thick barnwood beam shelving further enhanced the rustic nature of the design.
The Caspian blue glass tile by Akdo Tile, stainless steel appliances (Viking, Bosch, Liebherrr, Thermador) and thin Dekton (by Cosentino) counter tops lend the contemporary touch. Hafele hardware and interior cabinet lighting also adds a contemporary touch along with the Blum Aventos lift-systems (automatic cabinet doors).
Photo by Chris Sanders
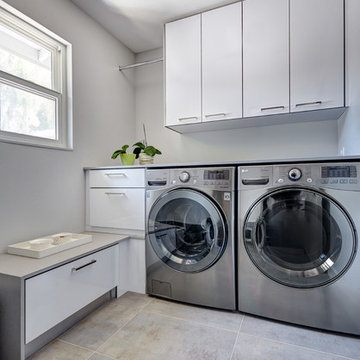
This client grew up in this 1950’s family home and has now become owner in his adult life. Designing and remodeling this childhood home that the client was very bonded and familiar with was a tall order. This modern twist of original mid-century style combined with an eclectic fusion of modern day materials and concepts fills the room with a powerful presence while maintaining its clean lined austerity and elegance. The kitchen was part of a grander complete home re-design and remodel.
A modern version of a mid-century His and Hers grand master bathroom was created to include all the amenities and nothing left behind! This bathroom has so much noticeable and hidden “POW” that commands its peaceful spa feeling with a lot of attitude. Maintaining ultra-clean lines yet delivering ample design interest at every detail, This bathroom is eclectically a one of a kind luxury statement.
The concept in the laundry room was to create a simple, easy to use and clean space with ample storage and a place removed from the central part of the home to house the necessity of the cats and their litter box needs. There was no need for glamour in the laundry room yet we were able to create a simple highly utilitarian space.
If there is one room in the home that requires frequent visitors to thoroughly enjoy with a huge element of surprise, it’s the powder room! This is a room where you know that eventually, every guest will visit. Knowing this, we created a bold statement with layers of intrigue that would leave ample room for fun conversation with your guests upon their prolonged exit. We kept the lights dim here for that intriguing experience of crafted elegance and created ambiance. The walls of peeling metallic rust are the welcoming gesture to a powder room experience of defiance and elegant mystical complexity.
It's a lucky house guest indeed who gets to stay in this newly remodeled home. This on-suite bathroom allows them their own space and privacy. Both Bedroom and Bathroom offer plenty of storage for an extended stay. Rift White Oak cabinets and sleek Silestone counters make a lovely combination in the bathroom while the bedroom showcases textured white cabinets with a dark walnut wrap.
Photo credit: Fred Donham of PhotographerLink
Find the right local pro for your project
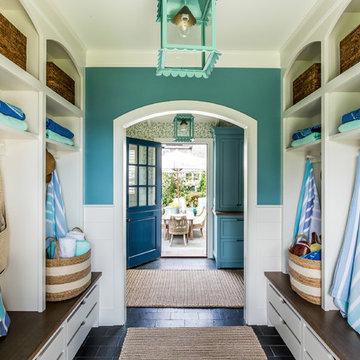
Robyn Ivy Photography
Taste Design, Inc.
Beach style black floor mudroom photo in Bridgeport with blue walls
Beach style black floor mudroom photo in Bridgeport with blue walls

Kitchen - large traditional beige floor kitchen idea in New York with raised-panel cabinets, beige cabinets, metallic backsplash, stainless steel appliances, an island, gray countertops, granite countertops and metal backsplash

A dining room with impact! This is the first room one sees when entering this home, so impact was important. Blue flamestitch wallcovering above a 7 feet high wainscoting blends with leather side chairs and blue velvet captain's chairs. The custom dining table is walnut with a brass base. Anchoring the area is a modern patterned gray area rug and a brass and glass sputnik light fixture crowns the tray ceiling.
Photo: Stephen Allen
Reload the page to not see this specific ad anymore
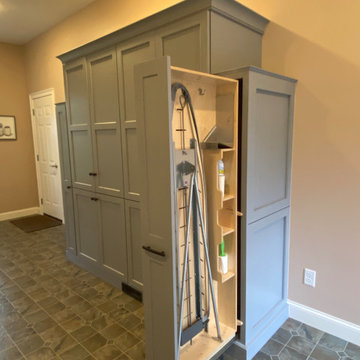
Ironing board cabinet slides out on quality glides mounted top and bottom
Example of a classic laundry room design in Boston
Example of a classic laundry room design in Boston
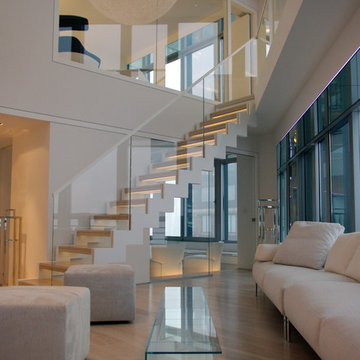
Inspiration for a contemporary living room remodel in New York with white walls
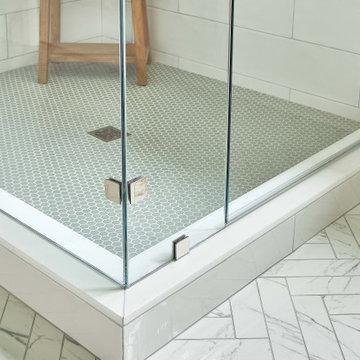
Builder: Watershed Builder
Photography: Michael Blevins
A secondary bathroom for a sweet young girl in Charlotte with navy blue vanity, white quartz countertop, gold hardware, gold accent mirror and hexagon porcelain tile.
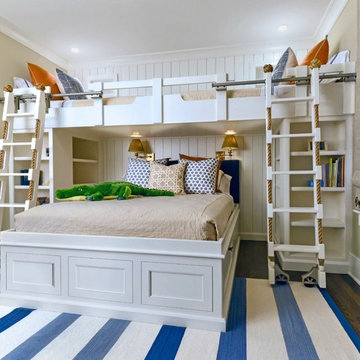
Photos by William Quarles.
Designed by Tammy Connor Interior Design.
Built by Robert Paige Cabinetry
Inspiration for a large coastal boy dark wood floor and brown floor kids' room remodel in Charleston with beige walls
Inspiration for a large coastal boy dark wood floor and brown floor kids' room remodel in Charleston with beige walls

Photography: Liz Glasgow
Family room - mid-sized contemporary open concept family room idea in New York with white walls, a standard fireplace, a media wall and a stone fireplace
Family room - mid-sized contemporary open concept family room idea in New York with white walls, a standard fireplace, a media wall and a stone fireplace
Reload the page to not see this specific ad anymore
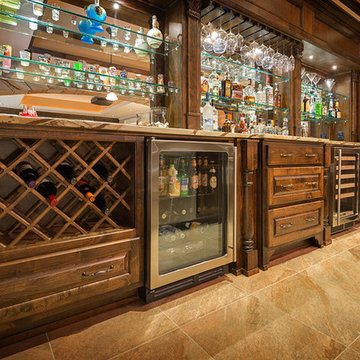
Heather Fritz
Example of a large classic home bar design in Atlanta
Example of a large classic home bar design in Atlanta
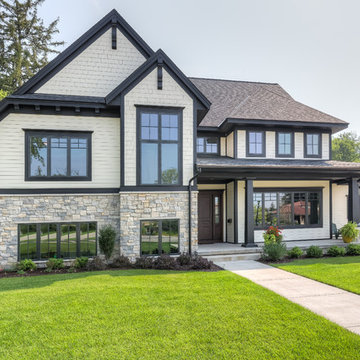
Graced with an abundance of windows, Alexandria’s modern meets traditional exterior boasts stylish stone accents, interesting rooflines and a pillared and welcoming porch. You’ll never lack for style or sunshine in this inspired transitional design perfect for a growing family. The timeless design merges a variety of classic architectural influences and fits perfectly into any neighborhood. A farmhouse feel can be seen in the exterior’s peaked roof, while the shingled accents reference the ever-popular Craftsman style. Inside, an abundance of windows flood the open-plan interior with light. Beyond the custom front door with its eye-catching sidelights is 2,350 square feet of living space on the first level, with a central foyer leading to a large kitchen and walk-in pantry, adjacent 14 by 16-foot hearth room and spacious living room with a natural fireplace. Also featured is a dining area and convenient home management center perfect for keeping your family life organized on the floor plan’s right side and a private study on the left, which lead to two patios, one covered and one open-air. Private spaces are concentrated on the 1,800-square-foot second level, where a large master suite invites relaxation and rest and includes built-ins, a master bath with double vanity and two walk-in closets. Also upstairs is a loft, laundry and two additional family bedrooms as well as 400 square foot of attic storage. The approximately 1,500-square-foot lower level features a 15 by 24-foot family room, a guest bedroom, billiards and refreshment area, and a 15 by 26-foot home theater perfect for movie nights.
Photographer: Ashley Avila Photography
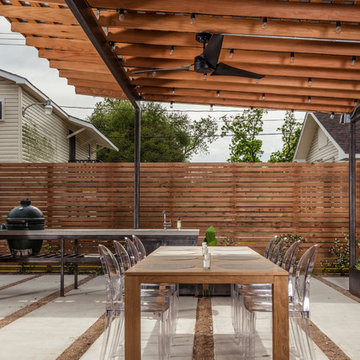
Brett Zamore Design
Inspiration for a contemporary backyard concrete paver patio remodel in Houston with a roof extension
Inspiration for a contemporary backyard concrete paver patio remodel in Houston with a roof extension
Home Design Ideas
Reload the page to not see this specific ad anymore
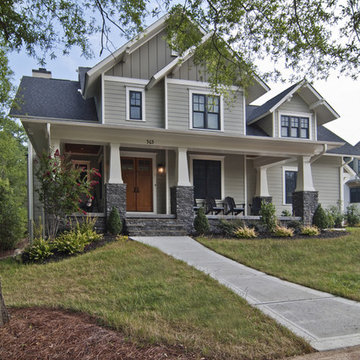
Front elevation of a craftsman style house in old Davidon
Mid-sized arts and crafts beige two-story concrete fiberboard exterior home photo in Charlotte with a shingle roof
Mid-sized arts and crafts beige two-story concrete fiberboard exterior home photo in Charlotte with a shingle roof
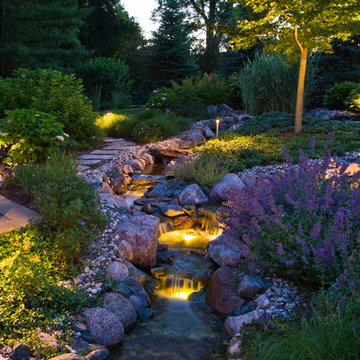
Submerged lighting can create a warm glow and help draw attention to water features.
Photo By Linda Oyama Bryan
This is an example of a rustic water fountain landscape in Chicago.
This is an example of a rustic water fountain landscape in Chicago.

Rich wall color and traditional panel and depth and texture to this tiny powder room tucked in on the Parlor Level of this brownstone. Brass fixtures and sparkly to this moody intimate space.
Photo Credit: Blackstock Photography
40

























