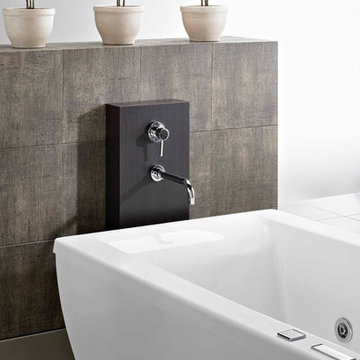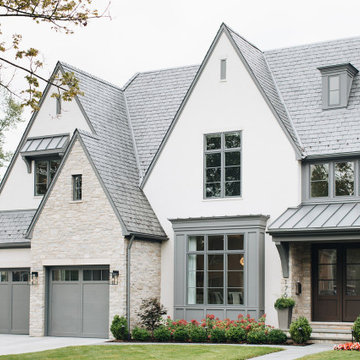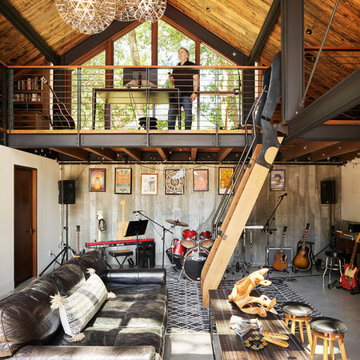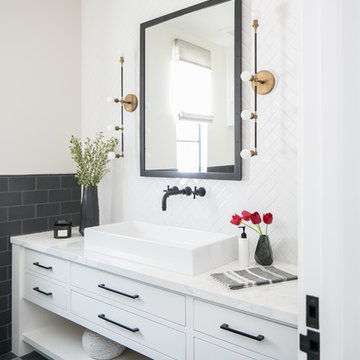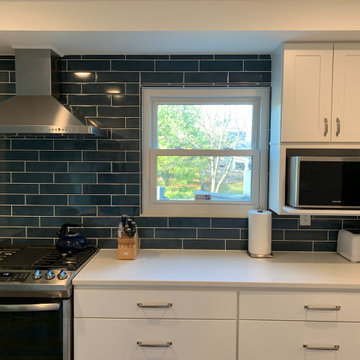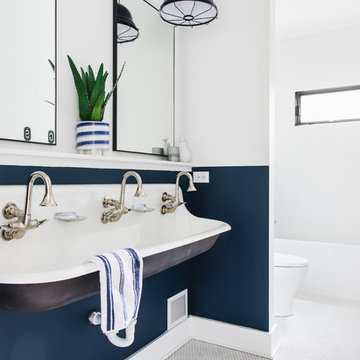Home Design Ideas

Modern, updated guest bath with industrial accents. Linear bronze penny tile pairs beautifully will antiqued taupe subway tile for a contemporary look, while the brown, black and white encaustic floor tile adds an eclectic flair. A classic black marble topped vanity and industrial shelving complete this one-of-a-kind space, ready to welcome any guest.
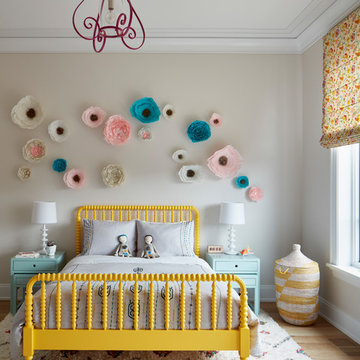
Kids' room - transitional girl medium tone wood floor and brown floor kids' room idea in Chicago with beige walls
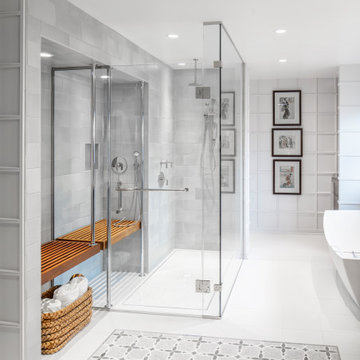
The master bathroom is an amazing space. The glass shower floats in the space, adjacent to the freestanding tub. The walls feature gridded trim.
The shower is designed for handicap accessibility without looking like it. The shower door has a zero threshold. The bench system allows one to sit on the exterior bench and use the vertical poles to pivot into the shower bench. Controls are in place for both the bench area as well as the main shower area.
Find the right local pro for your project
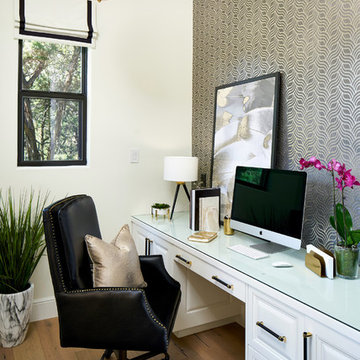
Matthew Niemann Photography
Inspiration for a transitional freestanding desk medium tone wood floor and brown floor study room remodel in Austin with white walls
Inspiration for a transitional freestanding desk medium tone wood floor and brown floor study room remodel in Austin with white walls

Mudroom - mid-sized transitional laminate floor and brown floor mudroom idea in Miami with beige walls

This beautifully-appointed Tudor home is laden with architectural detail. Beautifully-formed plaster moldings, an original stone fireplace, and 1930s-era woodwork were just a few of the features that drew this young family to purchase the home, however the formal interior felt dark and compartmentalized. The owners enlisted Amy Carman Design to lighten the spaces and bring a modern sensibility to their everyday living experience. Modern furnishings, artwork and a carefully hidden TV in the dinette picture wall bring a sense of fresh, on-trend style and comfort to the home. To provide contrast, the ACD team chose a juxtaposition of traditional and modern items, creating a layered space that knits the client's modern lifestyle together the historic architecture of the home.
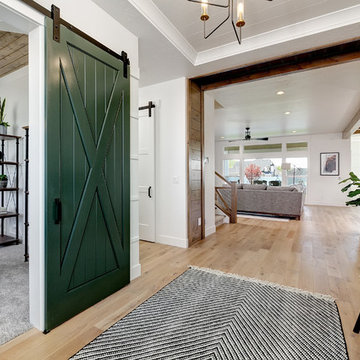
Entryway - mid-sized farmhouse light wood floor and beige floor entryway idea in Boise with white walls and a white front door
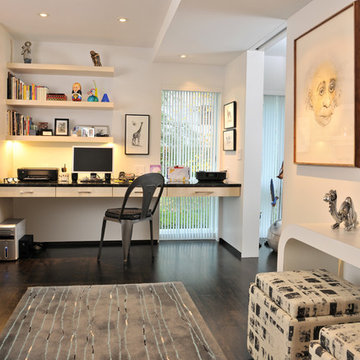
Photography: Paul Gates
Trendy built-in desk dark wood floor home office photo in Other with white walls and no fireplace
Trendy built-in desk dark wood floor home office photo in Other with white walls and no fireplace
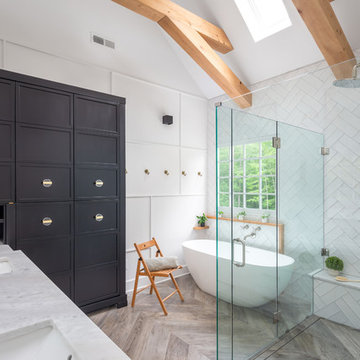
Bob Fortner Photography
Mid-sized farmhouse master white tile and ceramic tile porcelain tile and brown floor bathroom photo in Raleigh with recessed-panel cabinets, white cabinets, a two-piece toilet, white walls, an undermount sink, marble countertops, a hinged shower door and white countertops
Mid-sized farmhouse master white tile and ceramic tile porcelain tile and brown floor bathroom photo in Raleigh with recessed-panel cabinets, white cabinets, a two-piece toilet, white walls, an undermount sink, marble countertops, a hinged shower door and white countertops

Sponsored
Columbus, OH
Hope Restoration & General Contracting
Columbus Design-Build, Kitchen & Bath Remodeling, Historic Renovations
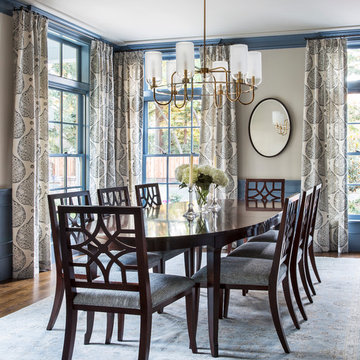
Inspiration for a mid-sized transitional dark wood floor and brown floor enclosed dining room remodel in San Francisco with beige walls
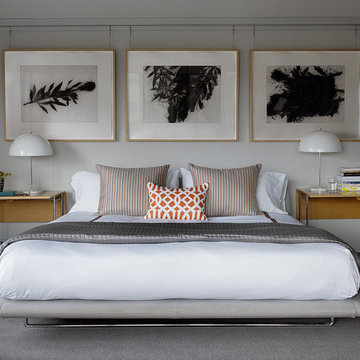
Example of a large transitional master carpeted bedroom design in San Francisco with white walls
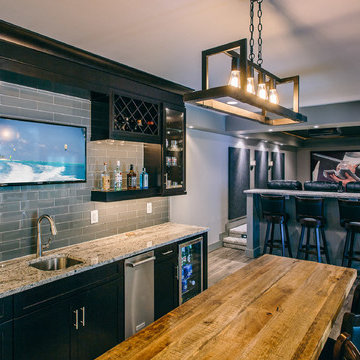
Example of a minimalist single-wall dark wood floor and brown floor wet bar design in DC Metro with an undermount sink, shaker cabinets, black cabinets, granite countertops, gray backsplash and subway tile backsplash

Mike Kaskel
Example of a mid-sized transitional brown floor and dark wood floor kitchen design in San Francisco with shaker cabinets, gray cabinets, wood countertops, brown backsplash, stainless steel appliances, brown countertops and wood backsplash
Example of a mid-sized transitional brown floor and dark wood floor kitchen design in San Francisco with shaker cabinets, gray cabinets, wood countertops, brown backsplash, stainless steel appliances, brown countertops and wood backsplash
Home Design Ideas
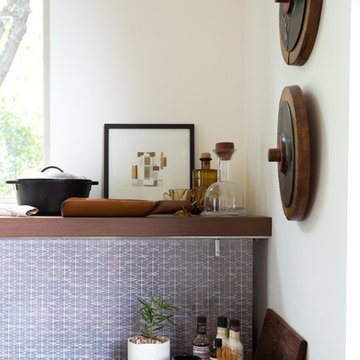
Photo: Jessica Cain © 2017 Houzz
Example of a large trendy home design design in Kansas City
Example of a large trendy home design design in Kansas City
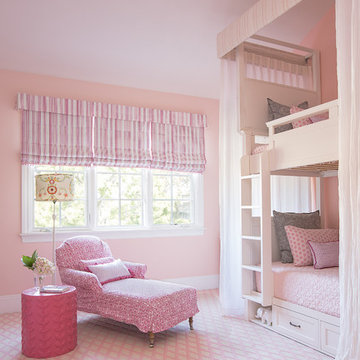
©Abran Rubiner Photography www.rubinerphoto.com
Inspiration for a large transitional girl carpeted and pink floor kids' room remodel in Los Angeles with pink walls
Inspiration for a large transitional girl carpeted and pink floor kids' room remodel in Los Angeles with pink walls
24

























