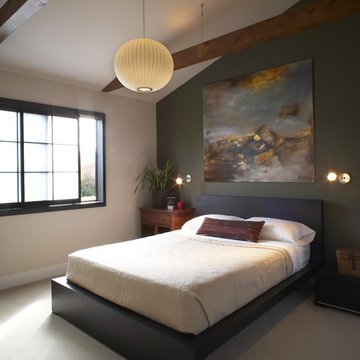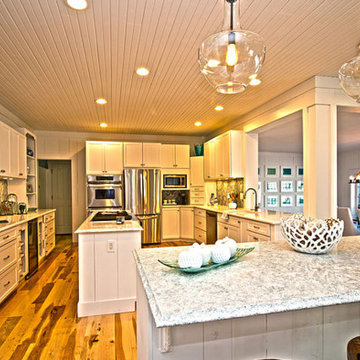Home Design Ideas

Scott Hargis Photo
Farmhouse u-shaped dark wood floor enclosed kitchen photo in San Francisco with a farmhouse sink, beaded inset cabinets, white cabinets, white backsplash, an island and paneled appliances
Farmhouse u-shaped dark wood floor enclosed kitchen photo in San Francisco with a farmhouse sink, beaded inset cabinets, white cabinets, white backsplash, an island and paneled appliances

Peter Krupenye Photography
Bedroom - large contemporary master dark wood floor bedroom idea in New York with black walls and no fireplace
Bedroom - large contemporary master dark wood floor bedroom idea in New York with black walls and no fireplace

Inspiration for a small 1950s single-wall black floor dedicated laundry room remodel in San Francisco with flat-panel cabinets, white cabinets, white walls, a side-by-side washer/dryer and gray countertops
Find the right local pro for your project
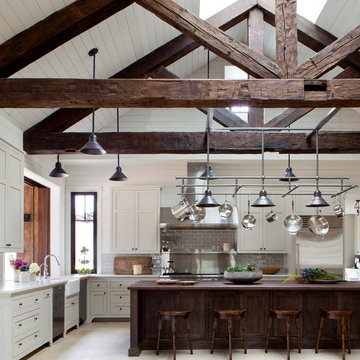
Shiflet Group Architects
Photographer Nick Johnson
Large farmhouse u-shaped open concept kitchen photo in Austin with gray backsplash, subway tile backsplash, an island and shaker cabinets
Large farmhouse u-shaped open concept kitchen photo in Austin with gray backsplash, subway tile backsplash, an island and shaker cabinets
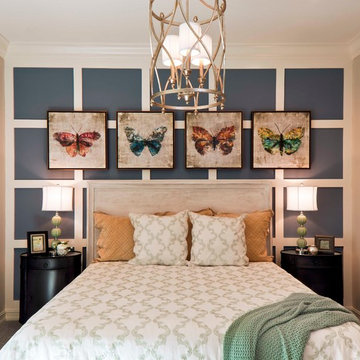
Lori Hamilton Photography
Example of a transitional guest bedroom design in Miami with blue walls
Example of a transitional guest bedroom design in Miami with blue walls
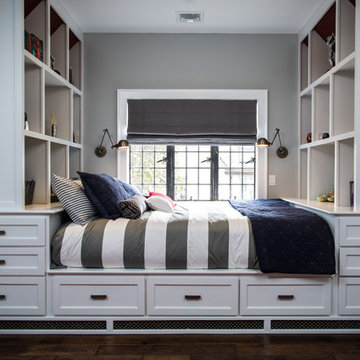
T.C. Geist Photography
Example of a small transitional boy dark wood floor kids' room design in New York with gray walls
Example of a small transitional boy dark wood floor kids' room design in New York with gray walls

Don Kadair
Example of a large classic two-story brick gable roof design in New Orleans
Example of a large classic two-story brick gable roof design in New Orleans

Sponsored
Plain City, OH
Kuhns Contracting, Inc.
Central Ohio's Trusted Home Remodeler Specializing in Kitchens & Baths
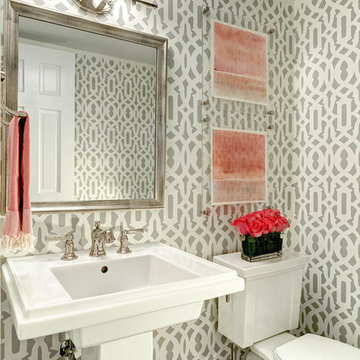
Dustin Peck Photography
Inspiration for a transitional powder room remodel in Charlotte with a pedestal sink and a two-piece toilet
Inspiration for a transitional powder room remodel in Charlotte with a pedestal sink and a two-piece toilet

A growing family, a rambling Georgian estate. The question: how to imbue tradition with a fresh spirit? The charge was to maintain the idea of old school charm without the interior feeling just… old. An illustration could be found in picture molding (which we added, then painted to disappear into the walls) or a modern plaster sculpture teetering upon an old barrister bookcase. Charm, with a wink.
Photography by John Bessler
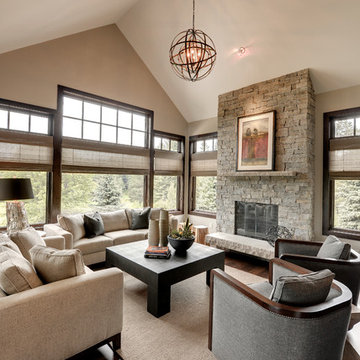
Spacecrafting/Architectural Photography
Family room - transitional dark wood floor family room idea in Minneapolis with beige walls, a standard fireplace and a stone fireplace
Family room - transitional dark wood floor family room idea in Minneapolis with beige walls, a standard fireplace and a stone fireplace

master bathroom
Example of a mid-sized trendy master white tile and marble tile marble floor and gray floor bathroom design in DC Metro with a vessel sink, flat-panel cabinets, white cabinets, marble countertops, white walls and gray countertops
Example of a mid-sized trendy master white tile and marble tile marble floor and gray floor bathroom design in DC Metro with a vessel sink, flat-panel cabinets, white cabinets, marble countertops, white walls and gray countertops

This adorable beach cottage is in the heart of the village of La Jolla in San Diego. The goals were to brighten up the space and be the perfect beach get-away for the client whose permanent residence is in Arizona. Some of the ways we achieved the goals was to place an extra high custom board and batten in the great room and by refinishing the kitchen cabinets (which were in excellent shape) white. We created interest through extreme proportions and contrast. Though there are a lot of white elements, they are all offset by a smaller portion of very dark elements. We also played with texture and pattern through wallpaper, natural reclaimed wood elements and rugs. This was all kept in balance by using a simplified color palate minimal layering.
I am so grateful for this client as they were extremely trusting and open to ideas. To see what the space looked like before the remodel you can go to the gallery page of the website www.cmnaturaldesigns.com
Photography by: Chipper Hatter

The design of this home was driven by the owners’ desire for a three-bedroom waterfront home that showcased the spectacular views and park-like setting. As nature lovers, they wanted their home to be organic, minimize any environmental impact on the sensitive site and embrace nature.
This unique home is sited on a high ridge with a 45° slope to the water on the right and a deep ravine on the left. The five-acre site is completely wooded and tree preservation was a major emphasis. Very few trees were removed and special care was taken to protect the trees and environment throughout the project. To further minimize disturbance, grades were not changed and the home was designed to take full advantage of the site’s natural topography. Oak from the home site was re-purposed for the mantle, powder room counter and select furniture.
The visually powerful twin pavilions were born from the need for level ground and parking on an otherwise challenging site. Fill dirt excavated from the main home provided the foundation. All structures are anchored with a natural stone base and exterior materials include timber framing, fir ceilings, shingle siding, a partial metal roof and corten steel walls. Stone, wood, metal and glass transition the exterior to the interior and large wood windows flood the home with light and showcase the setting. Interior finishes include reclaimed heart pine floors, Douglas fir trim, dry-stacked stone, rustic cherry cabinets and soapstone counters.
Exterior spaces include a timber-framed porch, stone patio with fire pit and commanding views of the Occoquan reservoir. A second porch overlooks the ravine and a breezeway connects the garage to the home.
Numerous energy-saving features have been incorporated, including LED lighting, on-demand gas water heating and special insulation. Smart technology helps manage and control the entire house.
Greg Hadley Photography

Chris Adams photography
Open concept kitchen - mid-sized transitional u-shaped porcelain tile and brown floor open concept kitchen idea in Atlanta with shaker cabinets, light wood cabinets, white backsplash, a peninsula, an undermount sink, quartz countertops, marble backsplash, black appliances and white countertops
Open concept kitchen - mid-sized transitional u-shaped porcelain tile and brown floor open concept kitchen idea in Atlanta with shaker cabinets, light wood cabinets, white backsplash, a peninsula, an undermount sink, quartz countertops, marble backsplash, black appliances and white countertops
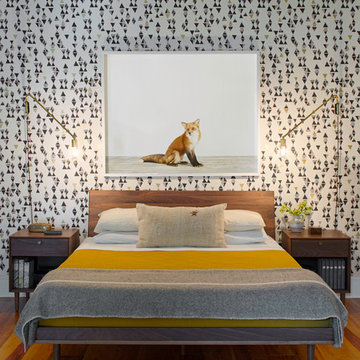
Sources:
Bed: DWR
Bedside Tables: DWR
Blanket: Coyuchi
Throw: Brookefarm
Throw Pillow: sukan (Etsy)
Wall Sconces: One Forty Three
Flooring: Heart of Pine
Wallpaper: Hygge and West
Art: The Animal Print Shop
Richard Leo Johnson
Home Design Ideas
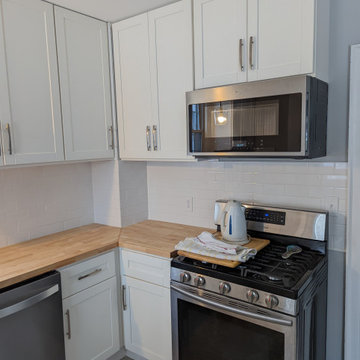
Sponsored
Columbus, OH
Licensed Contractor with Multiple Award
RTS Home Solutions
BIA of Central Ohio Award Winning Contractor

Reclaimed wood beams are used to trim the ceiling as well as vertically to cover support beams in this Delaware beach house.
Large beach style light wood floor and gray floor hallway photo in Charlotte with white walls
Large beach style light wood floor and gray floor hallway photo in Charlotte with white walls
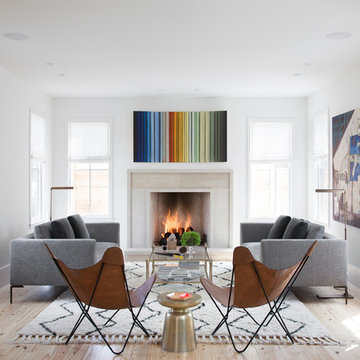
Photo by Ryann Ford
Example of a danish formal and open concept light wood floor living room design in Austin with no tv, white walls, a standard fireplace and a stone fireplace
Example of a danish formal and open concept light wood floor living room design in Austin with no tv, white walls, a standard fireplace and a stone fireplace
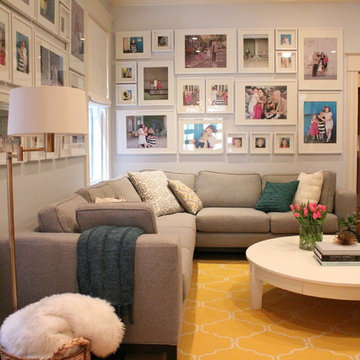
Photo Credit: Alex C. Tenser Photography
Living room - transitional medium tone wood floor living room idea in Richmond with gray walls
Living room - transitional medium tone wood floor living room idea in Richmond with gray walls
72


























