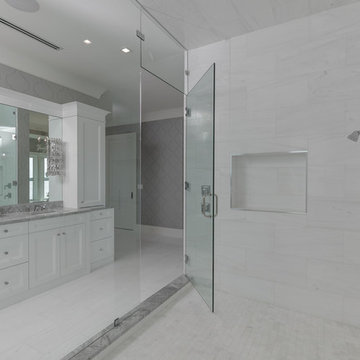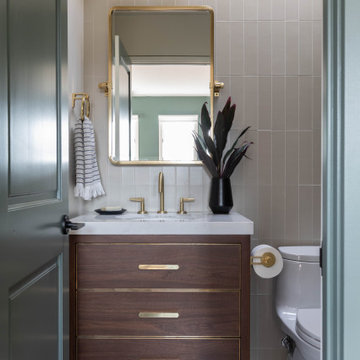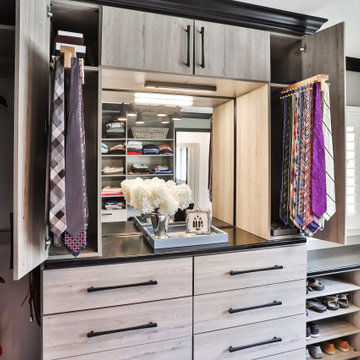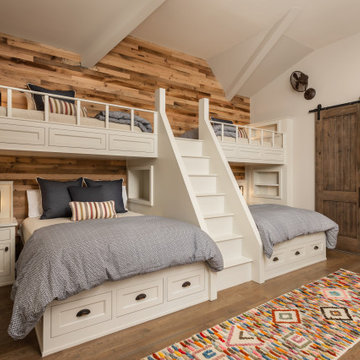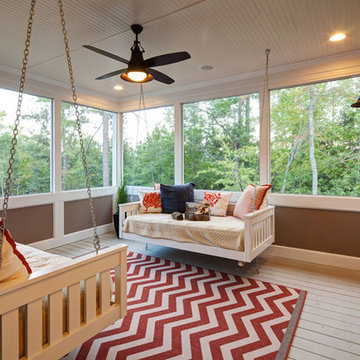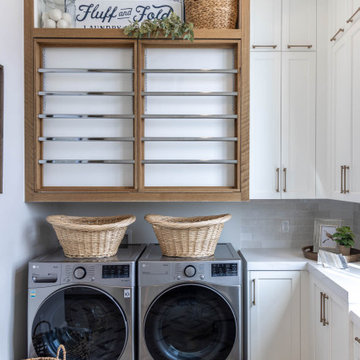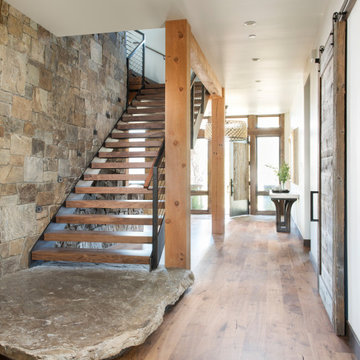Home Design Ideas

Large transitional underground laminate floor and gray floor basement photo in New York with beige walls and no fireplace
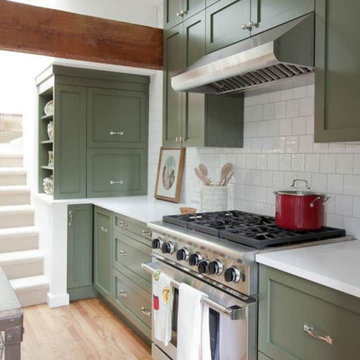
Large transitional l-shaped light wood floor and brown floor eat-in kitchen photo in Columbus with a farmhouse sink, recessed-panel cabinets, green cabinets, quartz countertops, white backsplash, ceramic backsplash, stainless steel appliances, an island and white countertops
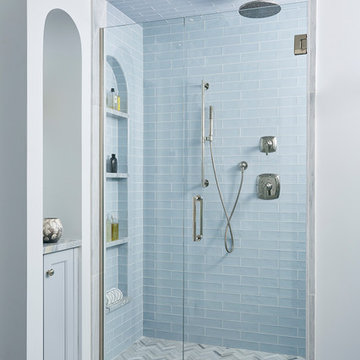
alyssa lee photography
Example of a transitional 3/4 blue tile gray floor alcove shower design in Minneapolis with blue cabinets and a hinged shower door
Example of a transitional 3/4 blue tile gray floor alcove shower design in Minneapolis with blue cabinets and a hinged shower door
Find the right local pro for your project

Tahoe Real Estate Photography
Mid-sized mountain style u-shaped medium tone wood floor and brown floor kitchen photo in Other with an undermount sink, shaker cabinets, gray cabinets, solid surface countertops, green backsplash, subway tile backsplash, stainless steel appliances, an island and white countertops
Mid-sized mountain style u-shaped medium tone wood floor and brown floor kitchen photo in Other with an undermount sink, shaker cabinets, gray cabinets, solid surface countertops, green backsplash, subway tile backsplash, stainless steel appliances, an island and white countertops

Example of a small transitional wallpaper powder room design in New York with shaker cabinets, orange cabinets, blue walls, an undermount sink, quartzite countertops, gray countertops and a freestanding vanity
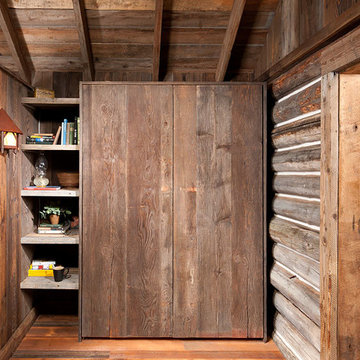
© 2012 Heidi A. Long/Longviews Studios
Bedroom - mid-sized rustic master medium tone wood floor bedroom idea in Jackson with brown walls and no fireplace
Bedroom - mid-sized rustic master medium tone wood floor bedroom idea in Jackson with brown walls and no fireplace
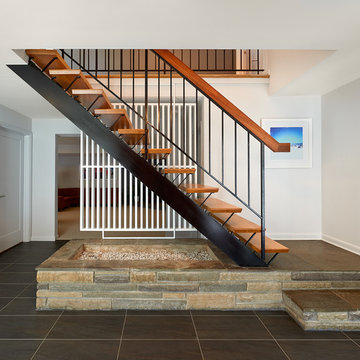
Anice Hoachlander, Hoachlander Davis Photography
Staircase - 1960s wooden straight open staircase idea in DC Metro
Staircase - 1960s wooden straight open staircase idea in DC Metro

Mid-sized farmhouse l-shaped light wood floor and brown floor kitchen photo in San Francisco with a farmhouse sink, shaker cabinets, white cabinets, white backsplash, stainless steel appliances, an island and white countertops
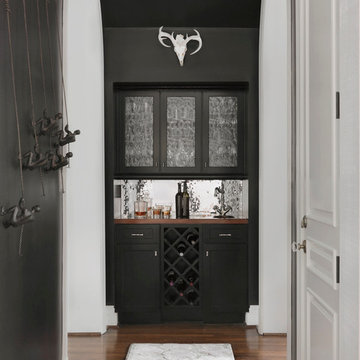
The black cabinets are offset with white trim and a mirrored back splash. Fun accessories including a found animal scull and wrought iron climbing men add playfulness to this wet Bar.
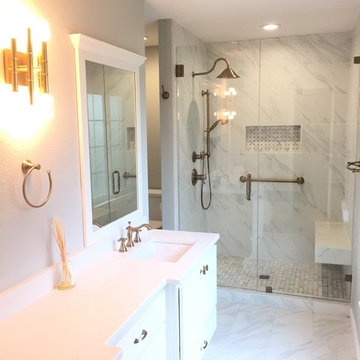
Example of a large transitional master white tile and marble tile marble floor and white floor alcove shower design in Albuquerque with shaker cabinets, white cabinets, beige walls, an undermount sink, marble countertops, a hinged shower door and white countertops
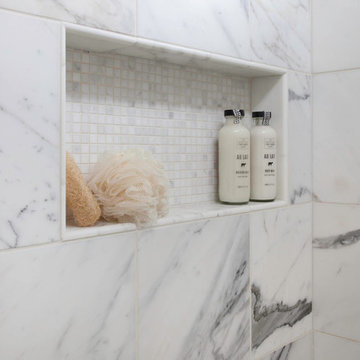
This remodel went from a tiny corner bathroom, to a charming full master bathroom with a large walk in closet. The Master Bathroom was over sized so we took space from the bedroom and closets to create a double vanity space with herringbone glass tile backsplash.
We were able to fit in a linen cabinet with the new master shower layout for plenty of built-in storage. The bathroom are tiled with hex marble tile on the floor and herringbone marble tiles in the shower. Paired with the brass plumbing fixtures and hardware this master bathroom is a show stopper and will be cherished for years to come.
Space Plans & Design, Interior Finishes by Signature Designs Kitchen Bath.
Photography Gail Owens
Home Design Ideas

Example of a small cottage medium tone wood floor powder room design in Grand Rapids with furniture-like cabinets, dark wood cabinets, white walls, quartz countertops, white countertops and a freestanding vanity
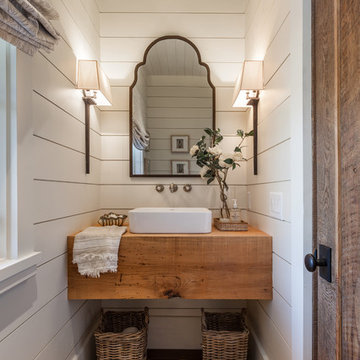
Inspiration for a coastal dark wood floor powder room remodel in Atlanta with white walls, a vessel sink, wood countertops and brown countertops
40

























