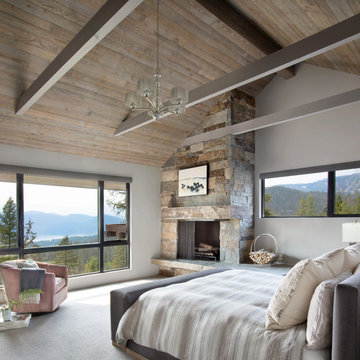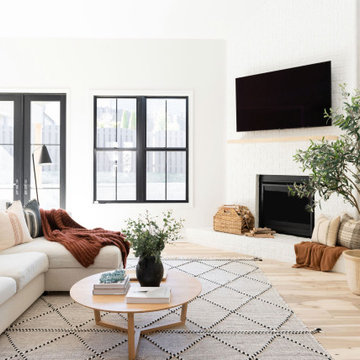Home Design Ideas

White oak vanity
Bathroom - mid-sized contemporary 3/4 white tile and ceramic tile ceramic tile, gray floor and double-sink bathroom idea in Minneapolis with flat-panel cabinets, light wood cabinets, a two-piece toilet, white walls, a vessel sink, quartz countertops, white countertops and a niche
Bathroom - mid-sized contemporary 3/4 white tile and ceramic tile ceramic tile, gray floor and double-sink bathroom idea in Minneapolis with flat-panel cabinets, light wood cabinets, a two-piece toilet, white walls, a vessel sink, quartz countertops, white countertops and a niche

Inspiration for a small contemporary 3/4 white tile and porcelain tile porcelain tile and black floor bathroom remodel in Chicago with gray cabinets, a one-piece toilet, solid surface countertops, white countertops, an integrated sink and flat-panel cabinets

Open concept kitchen - large transitional l-shaped light wood floor and brown floor open concept kitchen idea in Oklahoma City with an undermount sink, shaker cabinets, green cabinets, quartzite countertops, white backsplash, marble backsplash, white appliances, two islands and black countertops
Find the right local pro for your project

Example of a mid-sized minimalist master gray tile gray floor bathroom design in Miami with flat-panel cabinets, black cabinets, a trough sink, gray countertops and gray walls

Example of a large minimalist white three-story mixed siding exterior home design in Houston with a metal roof

Sponsored
Columbus, OH
8x Best of Houzz
Dream Baths by Kitchen Kraft
Your Custom Bath Designers & Remodelers in Columbus I 10X Best Houzz

Large tuscan master travertine floor and beige floor freestanding bathtub photo in San Diego with an undermount sink, shaker cabinets, white walls and dark wood cabinets

Large minimalist light wood floor entryway photo in Columbus with a dark wood front door and beige walls

Dedicated laundry room - large transitional galley porcelain tile and gray floor dedicated laundry room idea in Dallas with shaker cabinets, blue cabinets, wood countertops, white walls, a side-by-side washer/dryer and beige countertops

Each of the two custom vanities provide plenty of space for personal items as well as storage. Brushed gold mirrors, sconces, sink fittings, and hardware shine bright against the neutral grey wall and dark brown vanities.

This modern farmhouse located outside of Spokane, Washington, creates a prominent focal point among the landscape of rolling plains. The composition of the home is dominated by three steep gable rooflines linked together by a central spine. This unique design evokes a sense of expansion and contraction from one space to the next. Vertical cedar siding, poured concrete, and zinc gray metal elements clad the modern farmhouse, which, combined with a shop that has the aesthetic of a weathered barn, creates a sense of modernity that remains rooted to the surrounding environment.
The Glo double pane A5 Series windows and doors were selected for the project because of their sleek, modern aesthetic and advanced thermal technology over traditional aluminum windows. High performance spacers, low iron glass, larger continuous thermal breaks, and multiple air seals allows the A5 Series to deliver high performance values and cost effective durability while remaining a sophisticated and stylish design choice. Strategically placed operable windows paired with large expanses of fixed picture windows provide natural ventilation and a visual connection to the outdoors.

Example of a small transitional l-shaped dark wood floor and brown floor dedicated laundry room design in Miami with a drop-in sink, shaker cabinets, white cabinets, marble countertops, white walls, a side-by-side washer/dryer and white countertops
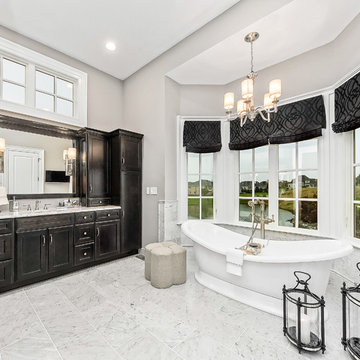
Sponsored
Sunbury, OH
J.Holderby - Renovations
Franklin County's Leading General Contractors - 2X Best of Houzz!

Danish u-shaped concrete floor and gray floor kitchen photo in New York with an undermount sink, flat-panel cabinets, white backsplash, black appliances, a peninsula and black countertops

Cynthia Lynn
Example of a large transitional single-wall dark wood floor and brown floor wet bar design in Chicago with glass-front cabinets, blue cabinets, quartz countertops and white countertops
Example of a large transitional single-wall dark wood floor and brown floor wet bar design in Chicago with glass-front cabinets, blue cabinets, quartz countertops and white countertops

Example of a trendy medium tone wood floor and brown floor great room design in Denver with brown walls

This Brookline remodel took a very compartmentalized floor plan with hallway, separate living room, dining room, kitchen, and 3-season porch, and transformed it into one open living space with cathedral ceilings and lots of light.
photos: Abby Woodman
Home Design Ideas
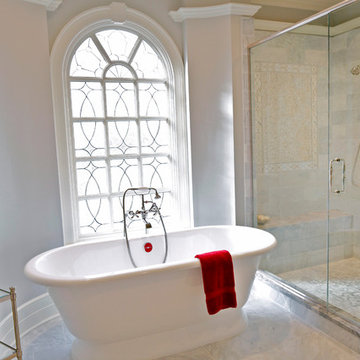
Sponsored
Columbus, OH
8x Best of Houzz
Dream Baths by Kitchen Kraft
Your Custom Bath Designers & Remodelers in Columbus I 10X Best Houzz
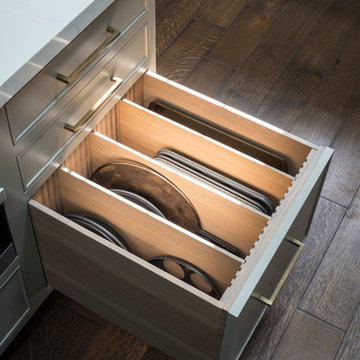
This historic colonial in Scarsdale, NY was home in the 1930s and 40s to the world famous Walter Winchell, gossip commentator, who loved to refer to getting divorced as “RENO-VATED”, (based upon the use of Reno, Nevada as the go-to for quickie divorces.) The home underwent a 2 year gut “reno-vation” which preserved the exterior but vastly changed the layout of the interiors. The oldest section dated to the early 19th century; the rest was added in the 1920s. The telephone lines that snaked through the walls were comparable to a large office building—presumably installed for Winchell, who wanted to be in constant contact with the outside world. The upstairs featured an outdoor play area, to protect his children from kidnappers. Cabinetry by Studio Dearborn/Schrocks of Walnut Creek in Rockport Gray; Bluestar range; custom hood; Quartzmaster engineered quartz countertops; Rejuvenation Pendants; Waterstone faucet; Equipe subway tile; Foundryman hardware. Photos, Adam Kane Macchia.

Light and Airy shiplap bathroom was the dream for this hard working couple. The goal was to totally re-create a space that was both beautiful, that made sense functionally and a place to remind the clients of their vacation time. A peaceful oasis. We knew we wanted to use tile that looks like shiplap. A cost effective way to create a timeless look. By cladding the entire tub shower wall it really looks more like real shiplap planked walls.
56

























