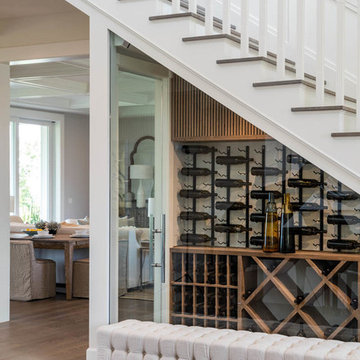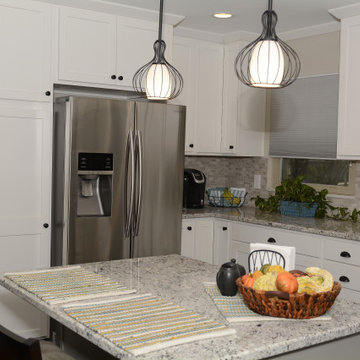Home Design Ideas

This property was transformed from an 1870s YMCA summer camp into an eclectic family home, built to last for generations. Space was made for a growing family by excavating the slope beneath and raising the ceilings above. Every new detail was made to look vintage, retaining the core essence of the site, while state of the art whole house systems ensure that it functions like 21st century home.
This home was featured on the cover of ELLE Décor Magazine in April 2016.
G.P. Schafer, Architect
Rita Konig, Interior Designer
Chambers & Chambers, Local Architect
Frederika Moller, Landscape Architect
Eric Piasecki, Photographer

Example of a mid-sized trendy stone tile and beige tile medium tone wood floor and brown floor powder room design in Detroit with a wall-mount toilet, a vessel sink, flat-panel cabinets, brown cabinets and beige walls
Find the right local pro for your project

Built by Pearson Landscape | photography by Paul Finkel
Design ideas for a mid-sized contemporary full sun and drought-tolerant front yard concrete paver landscaping in Austin.
Design ideas for a mid-sized contemporary full sun and drought-tolerant front yard concrete paver landscaping in Austin.
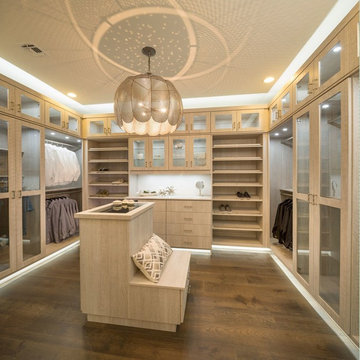
Example of a large trendy gender-neutral dark wood floor and brown floor walk-in closet design in San Diego with flat-panel cabinets and light wood cabinets

Jamie Keskin Design, Kyle J Caldwell photography
Alcove shower - small contemporary master mosaic tile marble floor and gray floor alcove shower idea in Boston with shaker cabinets, white cabinets, a one-piece toilet, white walls, an undermount sink, marble countertops, a hinged shower door and gray countertops
Alcove shower - small contemporary master mosaic tile marble floor and gray floor alcove shower idea in Boston with shaker cabinets, white cabinets, a one-piece toilet, white walls, an undermount sink, marble countertops, a hinged shower door and gray countertops

Example of a classic look-out dark wood floor basement game room design in DC Metro with gray walls
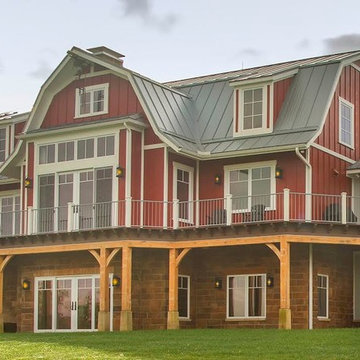
Sponsored
Westerville, OH
T. Walton Carr, Architects
Franklin County's Preferred Architectural Firm | Best of Houzz Winner
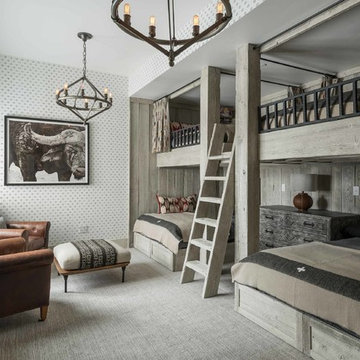
Rustic Zen Residence by Locati Architects, Interior Design by Cashmere Interior, Photography by Audrey Hall
Mountain style gender-neutral carpeted kids' bedroom photo in Other with multicolored walls
Mountain style gender-neutral carpeted kids' bedroom photo in Other with multicolored walls

Inspiration for a small timeless dark wood floor home bar remodel in Los Angeles with recessed-panel cabinets, white cabinets, quartzite countertops, gray backsplash and no sink

An Indoor Lady
Example of a mid-sized trendy open concept concrete floor living room design in Austin with gray walls, a two-sided fireplace, a wall-mounted tv and a tile fireplace
Example of a mid-sized trendy open concept concrete floor living room design in Austin with gray walls, a two-sided fireplace, a wall-mounted tv and a tile fireplace
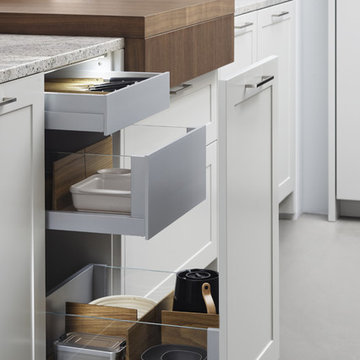
Large minimalist l-shaped concrete floor eat-in kitchen photo in New York with a farmhouse sink, shaker cabinets, white cabinets, laminate countertops, brown backsplash and stainless steel appliances

Photo credits: Design Imaging Studios.
Master bathrooms features a zero clearance shower with a rustic look.
Mid-sized beach style 3/4 white tile and ceramic tile ceramic tile walk-in shower photo in Boston with open cabinets, dark wood cabinets, a vessel sink, wood countertops, yellow walls, a one-piece toilet, a hinged shower door and brown countertops
Mid-sized beach style 3/4 white tile and ceramic tile ceramic tile walk-in shower photo in Boston with open cabinets, dark wood cabinets, a vessel sink, wood countertops, yellow walls, a one-piece toilet, a hinged shower door and brown countertops
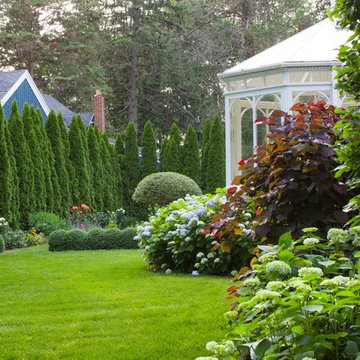
Design ideas for a large traditional partial sun backyard formal garden in New York.
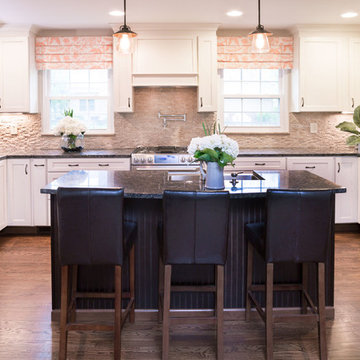
Sponsored
Columbus, OH
The Creative Kitchen Company
Franklin County's Kitchen Remodeling and Refacing Professional
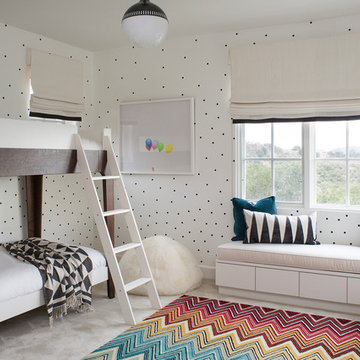
The residence received a full gut renovation to create a modern coastal retreat vacation home. This was achieved by using a neutral color pallet of sands and blues with organic accents juxtaposed with custom furniture’s clean lines and soft textures.
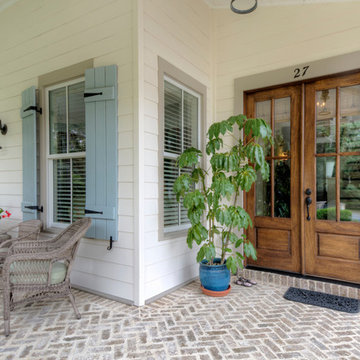
George Ingram
Inspiration for a mid-sized country brick front porch remodel in Jacksonville with a roof extension
Inspiration for a mid-sized country brick front porch remodel in Jacksonville with a roof extension

Photos By Cadan Photography - Richard Cadan
Example of a small trendy l-shaped light wood floor and brown floor open concept kitchen design in New York with an undermount sink, flat-panel cabinets, white cabinets, marble countertops, white backsplash, stainless steel appliances and an island
Example of a small trendy l-shaped light wood floor and brown floor open concept kitchen design in New York with an undermount sink, flat-panel cabinets, white cabinets, marble countertops, white backsplash, stainless steel appliances and an island

Butlers pantry
Photo credit- Alicia Garcia
Staging- one two six design
Example of a large transitional l-shaped light wood floor kitchen pantry design in San Francisco with a farmhouse sink, shaker cabinets, white cabinets, quartz countertops, glass tile backsplash, stainless steel appliances, an island and gray backsplash
Example of a large transitional l-shaped light wood floor kitchen pantry design in San Francisco with a farmhouse sink, shaker cabinets, white cabinets, quartz countertops, glass tile backsplash, stainless steel appliances, an island and gray backsplash
Home Design Ideas

Large transitional gender-neutral medium tone wood floor and brown floor walk-in closet photo in New York with open cabinets and white cabinets
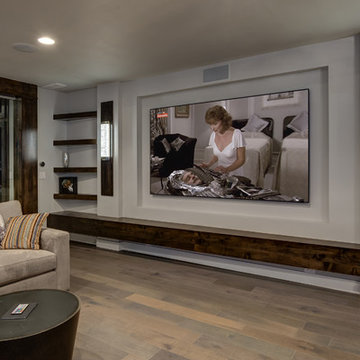
©Finished Basement Company
Large transitional look-out medium tone wood floor and beige floor basement photo in Denver with gray walls and no fireplace
Large transitional look-out medium tone wood floor and beige floor basement photo in Denver with gray walls and no fireplace

Chicago Home Photos
Barrington, IL
Example of a mid-sized cottage wooden u-shaped staircase design in Chicago with painted risers
Example of a mid-sized cottage wooden u-shaped staircase design in Chicago with painted risers
2280

























