Home Design Ideas
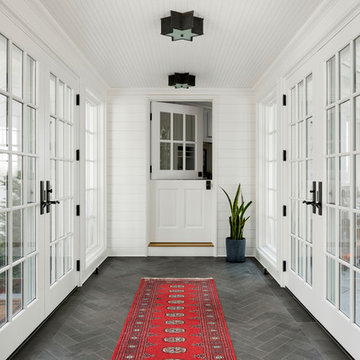
Entryway - coastal gray floor entryway idea in Minneapolis with white walls and a white front door

In this formerly unfinished room above a garage, we were tasked with creating the ultimate kids’ space that could easily be used for adult guests as well. Our space was limited, but our client’s imagination wasn’t! Bold, fun, summertime colors, layers of pattern, and a strong emphasis on architectural details make for great vignettes at every turn.
With many collaborations and revisions, we created a space that sleeps 8, offers a game/project table, a cozy reading space, and a full bathroom. The game table and banquette, bathroom vanity, locker wall, and unique bunks were custom designed by Bayberry Cottage and all allow for tons of clever storage spaces.
This is a space created for loved ones and a lifetime of memories of a fabulous lakefront vacation home!

© Lassiter Photography | ReVisionCharlotte.com
Double shower - mid-sized farmhouse master white tile and subway tile mosaic tile floor, white floor, double-sink and shiplap wall double shower idea in Charlotte with shaker cabinets, white cabinets, a two-piece toilet, white walls, an undermount sink, quartz countertops, a hinged shower door, white countertops, a niche and a freestanding vanity
Double shower - mid-sized farmhouse master white tile and subway tile mosaic tile floor, white floor, double-sink and shiplap wall double shower idea in Charlotte with shaker cabinets, white cabinets, a two-piece toilet, white walls, an undermount sink, quartz countertops, a hinged shower door, white countertops, a niche and a freestanding vanity
Find the right local pro for your project

antique mirror, corbels, floating shelves, gray inset cabinets, inset kitchen cabinets, polished nickel, porcelain sink, quartz, walnut island,
Eat-in kitchen - large country u-shaped brown floor and dark wood floor eat-in kitchen idea in Chicago with a farmhouse sink, quartz countertops, white backsplash, porcelain backsplash, stainless steel appliances, an island, white countertops, shaker cabinets and gray cabinets
Eat-in kitchen - large country u-shaped brown floor and dark wood floor eat-in kitchen idea in Chicago with a farmhouse sink, quartz countertops, white backsplash, porcelain backsplash, stainless steel appliances, an island, white countertops, shaker cabinets and gray cabinets
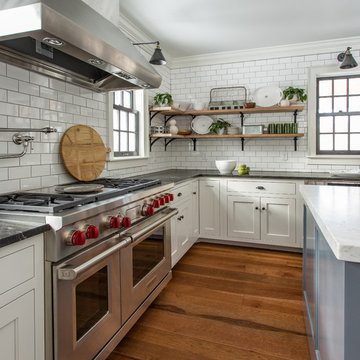
Eric Roth
Inspiration for a farmhouse medium tone wood floor kitchen remodel in Boston with recessed-panel cabinets, white cabinets, subway tile backsplash, stainless steel appliances and an island
Inspiration for a farmhouse medium tone wood floor kitchen remodel in Boston with recessed-panel cabinets, white cabinets, subway tile backsplash, stainless steel appliances and an island

A Modern Farmhouse set in a prairie setting exudes charm and simplicity. Wrap around porches and copious windows make outdoor/indoor living seamless while the interior finishings are extremely high on detail. In floor heating under porcelain tile in the entire lower level, Fond du Lac stone mimicking an original foundation wall and rough hewn wood finishes contrast with the sleek finishes of carrera marble in the master and top of the line appliances and soapstone counters of the kitchen. This home is a study in contrasts, while still providing a completely harmonious aura.
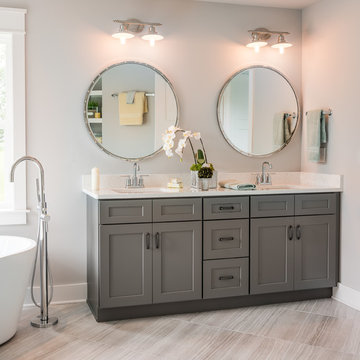
Jason Sandy www.AngleEyePhotography.com
Example of a farmhouse 3/4 gray floor freestanding bathtub design in Philadelphia with shaker cabinets, gray cabinets, gray walls and an undermount sink
Example of a farmhouse 3/4 gray floor freestanding bathtub design in Philadelphia with shaker cabinets, gray cabinets, gray walls and an undermount sink
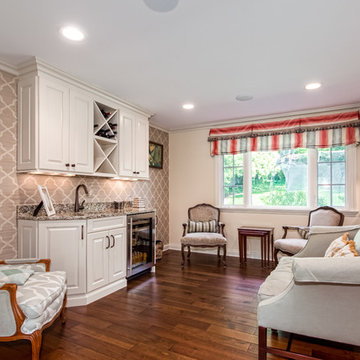
Sponsored
Columbus, OH
Trish Takacs Design
Award Winning & Highly Skilled Kitchen & Bath Designer in Columbus
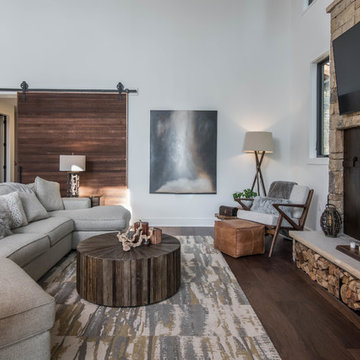
Mid-sized mountain style open concept carpeted and gray floor living room photo in Other with white walls, a wall-mounted tv and no fireplace
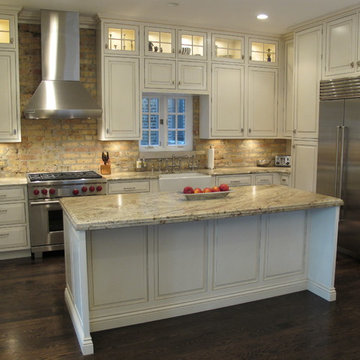
Backsplash is brick from the late 1800's. Photo: Dresner Design | Scott Dresner | Chicago | custom remodel
Inspiration for a timeless kitchen remodel in Chicago with stainless steel appliances
Inspiration for a timeless kitchen remodel in Chicago with stainless steel appliances
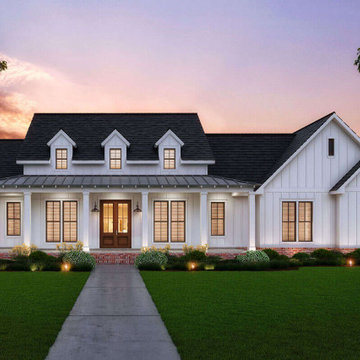
This Modern Farmhouse plan marvels with its classic farmhouse design decorated with three dormers peeking out from the gabled roofline as well as the incredible wrap-around porch that draws the eye and makes you want to stop and stare. The exterior details traditional board and batten siding found in most modern farmhouses, a brick perimeter skirt, and beautiful tall windows granting great natural light into the home. The wrap-around, front porch welcomes guests and offers excellent room for decorating and relaxing on a porch swing.
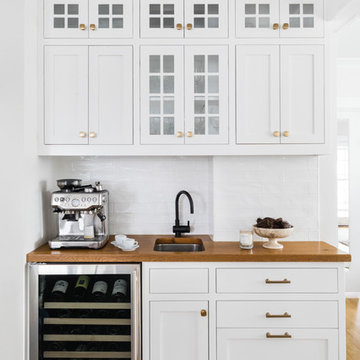
This Winchester home was love at first sight for this young family of four. The layout lacked function, had no master suite to speak of, an antiquated kitchen, non-existent connection to the outdoor living space and an absentee mud room… yes, true love. Windhill Builders to the rescue! Design and build a sanctuary that accommodates the daily, sometimes chaotic lifestyle of a busy family that provides practical function, exceptional finishes and pure comfort. We think the photos tell the story of this happy ending. Feast your eyes on the kitchen with its crisp, clean finishes and black accents that carry throughout the home. The Imperial Danby Honed Marble countertops, floating shelves, contrasting island painted in Benjamin Moore Timberwolfe add drama to this beautiful space. Flow around the kitchen, cozy family room, coffee & wine station, pantry, and work space all invite and connect you to the magnificent outdoor living room complete with gilded iron statement fixture. It’s irresistible! The master suite indulges with its dreamy slumber shades of grey, walk-in closet perfect for a princess and a glorious bath to wash away the day. Once an absentee mudroom, now steals the show with its black built-ins, gold leaf pendant lighting and unique cement tile. The picture-book New England front porch, adorned with rocking chairs provides the classic setting for ‘summering’ with a glass of cold lemonade.
Joyelle West Photography

Good example of tone of tone glazing with the perimeter cabinets in shades of cream contrasted with the center island in khaki glaze. Vent hood is glazed taupe tones to pull out color in the accent tiles behind the cook top.
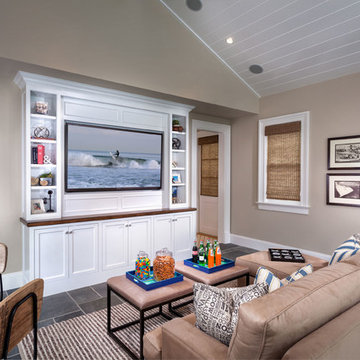
Applied Photography
Beach style family room photo in Orange County with beige walls and a media wall
Beach style family room photo in Orange County with beige walls and a media wall

Inspiration for a large transitional master gray tile and ceramic tile porcelain tile and gray floor bathroom remodel in Atlanta with gray walls, a hinged shower door, gray cabinets, a two-piece toilet, an undermount sink and quartz countertops
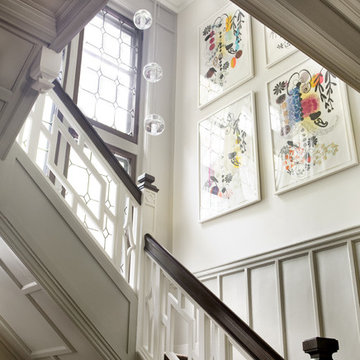
Photography: Eric Roth Photography
Example of a classic wood railing staircase design in Boston
Example of a classic wood railing staircase design in Boston

A great storage solution is a deep peg drawer. Perfect for keeping all of you plates and bowl stacked neatly. The pegs are movable so you can customize it to fit any size you need.

Alexandria, Virginia - Traditional - Classic White Kitchen Design by #JenniferGilmer. http://www.gilmerkitchens.com/ Photography by Bob Narod.
Home Design Ideas
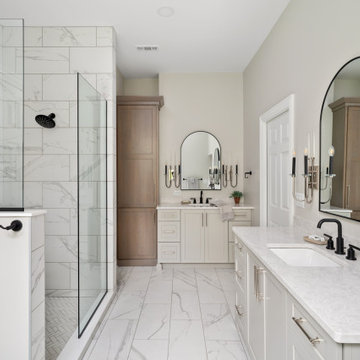
Sponsored
Columbus, OH
Dave Fox Design Build Remodelers
Columbus Area's Luxury Design Build Firm | 17x Best of Houzz Winner!
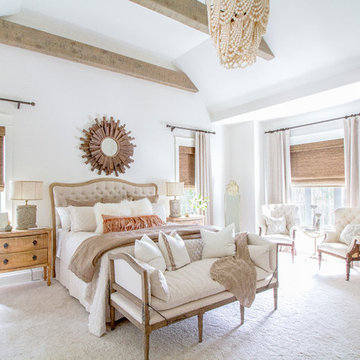
Bedroom - country master carpeted and white floor bedroom idea in Nashville with white walls
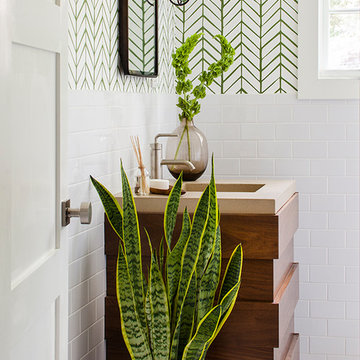
jeff herr photography
Example of a mid-sized transitional white tile bathroom design in Atlanta with multicolored walls
Example of a mid-sized transitional white tile bathroom design in Atlanta with multicolored walls

Inspiration for a large timeless l-shaped medium tone wood floor open concept kitchen remodel in Los Angeles with raised-panel cabinets, white cabinets, blue backsplash, stainless steel appliances, a farmhouse sink, quartz countertops, porcelain backsplash and an island
64

























