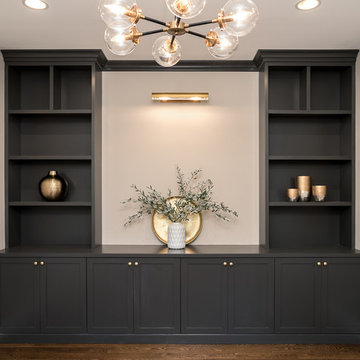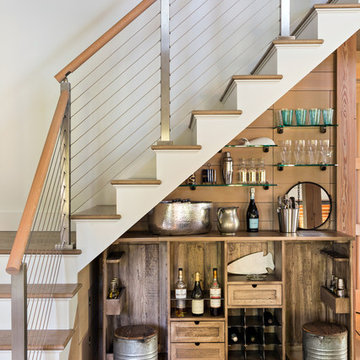Home Design Ideas
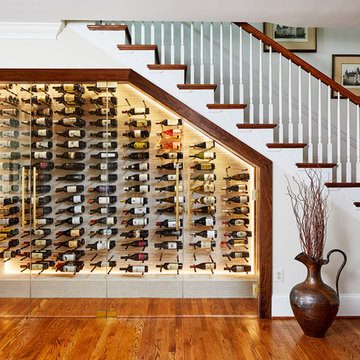
Project Developer Samantha Klickna
https://www.houzz.com/pro/samanthaklickna/samantha-klickna-case-design-remodeling-inc
Designer Elena Eskandari
https://www.houzz.com/pro/eeskandari/elena-eskandari-case-design-remodeling-inc?lt=hl
Photography: Stacy Zarin Goldberg 2018

Mid-sized transitional l-shaped dark wood floor open concept kitchen photo in Omaha with an undermount sink, white cabinets, granite countertops, white backsplash, stainless steel appliances, an island, subway tile backsplash and recessed-panel cabinets
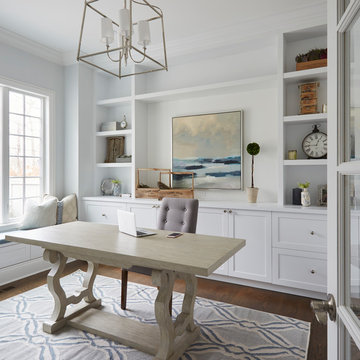
Study room - transitional freestanding desk dark wood floor and brown floor study room idea in Chicago with white walls
Find the right local pro for your project

Photos x Lauren Pressey
Corner shower - mid-sized transitional master marble tile marble floor and white floor corner shower idea in Orange County with shaker cabinets, blue cabinets, an undermount tub, gray walls, an undermount sink, quartz countertops, a hinged shower door and white countertops
Corner shower - mid-sized transitional master marble tile marble floor and white floor corner shower idea in Orange County with shaker cabinets, blue cabinets, an undermount tub, gray walls, an undermount sink, quartz countertops, a hinged shower door and white countertops

Paul Dyer Photography
Bedroom - farmhouse master concrete floor bedroom idea in San Francisco with brown walls, a standard fireplace and a plaster fireplace
Bedroom - farmhouse master concrete floor bedroom idea in San Francisco with brown walls, a standard fireplace and a plaster fireplace

This house west of Boston was originally designed in 1958 by the great New England modernist, Henry Hoover. He built his own modern home in Lincoln in 1937, the year before the German émigré Walter Gropius built his own world famous house only a few miles away. By the time this 1958 house was built, Hoover had matured as an architect; sensitively adapting the house to the land and incorporating the clients wish to recreate the indoor-outdoor vibe of their previous home in Hawaii.
The house is beautifully nestled into its site. The slope of the roof perfectly matches the natural slope of the land. The levels of the house delicately step down the hill avoiding the granite ledge below. The entry stairs also follow the natural grade to an entry hall that is on a mid level between the upper main public rooms and bedrooms below. The living spaces feature a south- facing shed roof that brings the sun deep in to the home. Collaborating closely with the homeowner and general contractor, we freshened up the house by adding radiant heat under the new purple/green natural cleft slate floor. The original interior and exterior Douglas fir walls were stripped and refinished.
Photo by: Nat Rea Photography

Dark Plank Wall with Floating Media Center
Mid-sized trendy enclosed brown floor and shiplap wall family room photo in Dallas with a wall-mounted tv and gray walls
Mid-sized trendy enclosed brown floor and shiplap wall family room photo in Dallas with a wall-mounted tv and gray walls
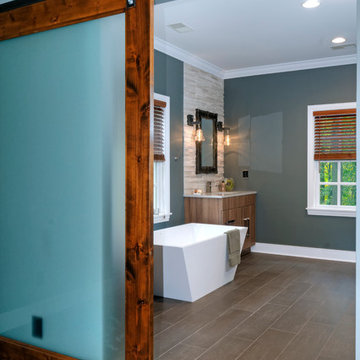
Sponsored
Columbus, OH
Dave Fox Design Build Remodelers
Columbus Area's Luxury Design Build Firm | 17x Best of Houzz Winner!

Mid-sized transitional l-shaped medium tone wood floor open concept kitchen photo in Oklahoma City with an undermount sink, raised-panel cabinets, white cabinets, granite countertops, gray backsplash, brick backsplash, stainless steel appliances and an island
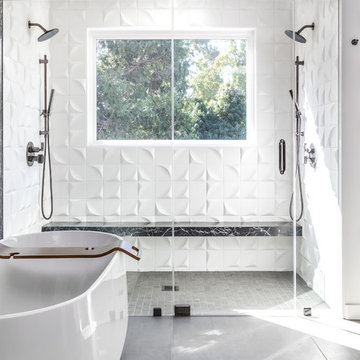
Inspiration for a contemporary master black tile and white tile gray floor bathroom remodel in Sacramento with white walls and a hinged shower door
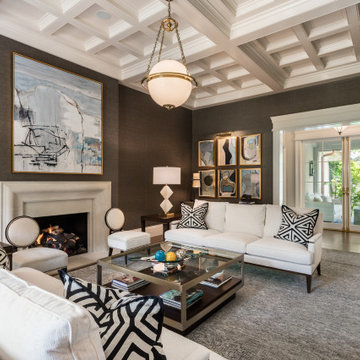
Example of a large transitional formal and enclosed medium tone wood floor and brown floor living room design in Other with brown walls, a standard fireplace, a stone fireplace and no tv
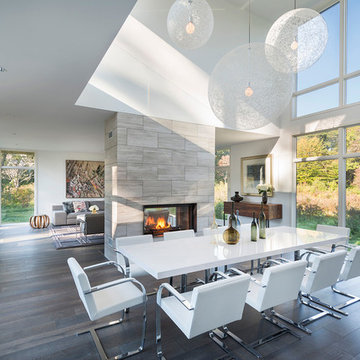
Flavin Architects collaborated with Ben Wood Studio Shanghai on the design of this modern house overlooking a blueberry farm. A contemporary design that looks at home in a traditional New England landscape, this house features many environmentally sustainable features including passive solar heat and native landscaping. The house is clad in stucco and natural wood in clear and stained finishes and also features a double height dining room with a double-sided fireplace.
Photo by: Nat Rea Photography

Interiors by SHOPHOUSE Design
Kyle Born Photography
Example of a classic dark wood floor kitchen design in Philadelphia with white cabinets, gray backsplash, stainless steel appliances, an island and beaded inset cabinets
Example of a classic dark wood floor kitchen design in Philadelphia with white cabinets, gray backsplash, stainless steel appliances, an island and beaded inset cabinets
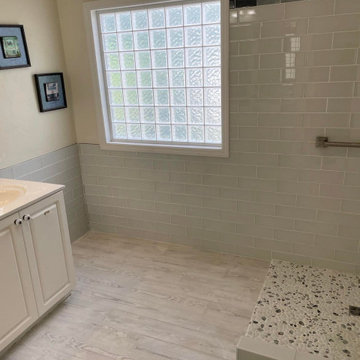
Sponsored
Dublin, OH
AAE Bathroom Remodeler
Franklin County's Custom Kitchen & Bath Designs for Everyday Living
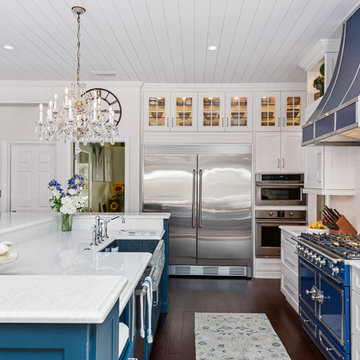
Beautiful, recently remodeled blue and white farmhouse kitchen in Winter Park, Florida. The cabinets are Omega, Renner style - Blue Lagoon on the island and Pearl on the perimeter. The countertops and backsplash are Cambria Delgatie and Gold. The range is La Cornue CornuFe 110 in Provence Blue. Frigidaire refrigerator.
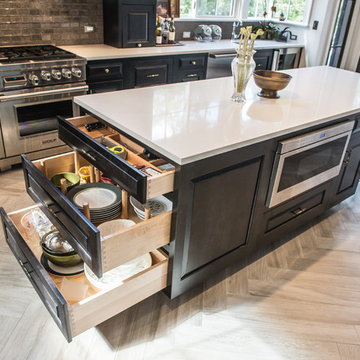
This space had the potential for greatness but was stuck in the 1980's era. We were able to transform and re-design this kitchen that now enables it to be called not just a "dream Kitchen", but also holds the award for "Best Kitchen in Westchester for 2016 by Westchester Home Magazine". Features in the kitchen are as follows: Inset cabinet construction, Maple Wood, Onyx finish, Raised Panel Door, sliding ladder, huge Island with seating, pull out drawers for big pots and baking pans, pullout storage under sink, mini bar, overhead television, builtin microwave in Island, massive stainless steel range and hood, Office area, Quartz counter top.

Large minimalist l-shaped light wood floor and brown floor open concept kitchen photo in Austin with a double-bowl sink, flat-panel cabinets, concrete countertops, black backsplash, cement tile backsplash, paneled appliances, an island and black countertops
Home Design Ideas
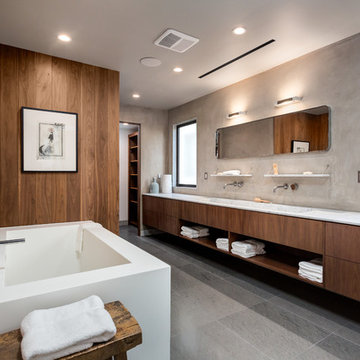
Clark Dugger Photography
Freestanding bathtub - large contemporary master gray tile gray floor and porcelain tile freestanding bathtub idea in Los Angeles with flat-panel cabinets, dark wood cabinets, brown walls, a trough sink and gray countertops
Freestanding bathtub - large contemporary master gray tile gray floor and porcelain tile freestanding bathtub idea in Los Angeles with flat-panel cabinets, dark wood cabinets, brown walls, a trough sink and gray countertops

Alyssa Lee Photography
Large transitional l-shaped light wood floor and beige floor kitchen photo in Minneapolis with white cabinets, ceramic backsplash, an island, recessed-panel cabinets, green backsplash, stainless steel appliances and gray countertops
Large transitional l-shaped light wood floor and beige floor kitchen photo in Minneapolis with white cabinets, ceramic backsplash, an island, recessed-panel cabinets, green backsplash, stainless steel appliances and gray countertops

Small transitional kids' white tile and glass tile ceramic tile and gray floor bathroom photo in Charlotte with flat-panel cabinets, dark wood cabinets, a one-piece toilet, blue walls, a vessel sink and marble countertops
216

























