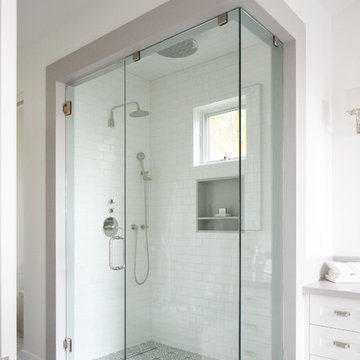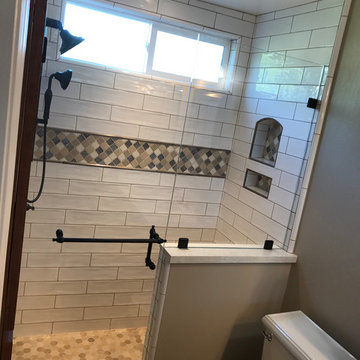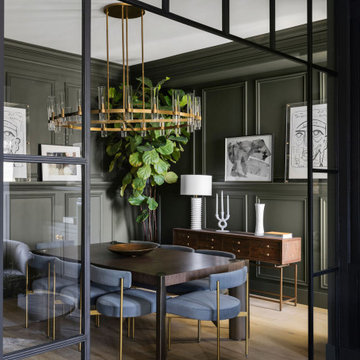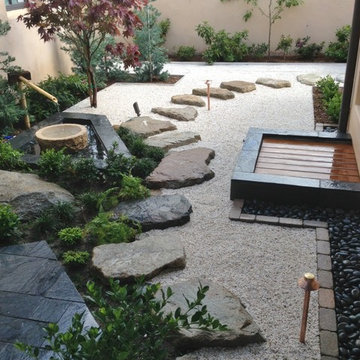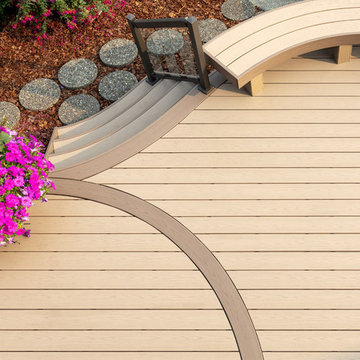Home Design Ideas

Eric Staudenmaier
Bathroom - large farmhouse master gray tile and marble tile mosaic tile floor and white floor bathroom idea in Other with white walls, marble countertops, a hinged shower door, dark wood cabinets and flat-panel cabinets
Bathroom - large farmhouse master gray tile and marble tile mosaic tile floor and white floor bathroom idea in Other with white walls, marble countertops, a hinged shower door, dark wood cabinets and flat-panel cabinets
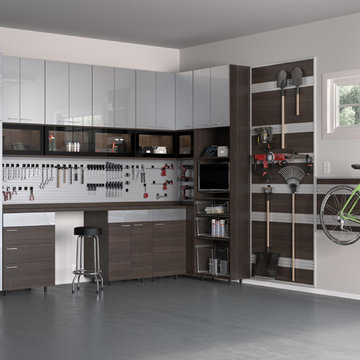
Example of a mid-sized minimalist attached garage workshop design in Los Angeles
Find the right local pro for your project
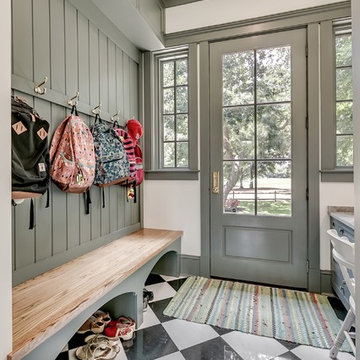
Entryway - country multicolored floor entryway idea in Other with white walls and a glass front door
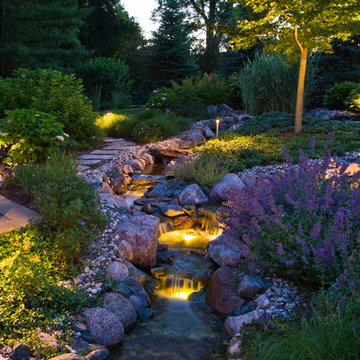
Submerged lighting can create a warm glow and help draw attention to water features.
Photo By Linda Oyama Bryan
This is an example of a rustic water fountain landscape in Chicago.
This is an example of a rustic water fountain landscape in Chicago.
Reload the page to not see this specific ad anymore
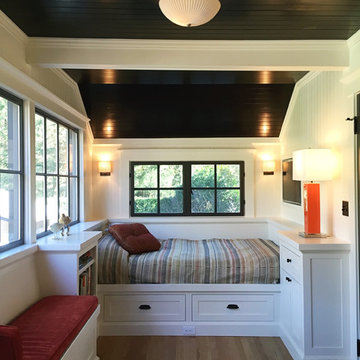
Remodeled sleeping porch with built in beds and storage
Bedroom - small traditional guest bedroom idea in Milwaukee with white walls
Bedroom - small traditional guest bedroom idea in Milwaukee with white walls
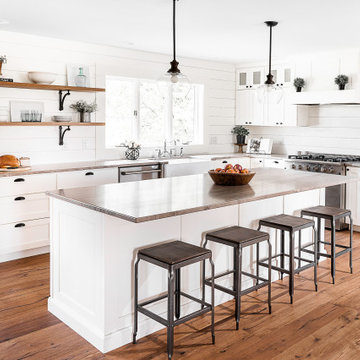
Fairfield, Iowa Modern Farmhouse Kitchen Design by Jim and Teresa Huffman
#JCHuffmanCabinetry
https://jchuffman.com/
Here is the design collaboration of two professionals – the homeowner, who is also a Real Estate Broker with a talent for design and the kitchen designer. The captivating result of their talent features a chef’s dream kitchen. Family and guests can join in the activities with island seating while everything is readily accessible for the cook in the cabinetry surrounding the multi-purpose island. This house remodel was designed with Modern Farmhouse style; warm, relaxing and full of charm delivering the feeling of a simpler time.
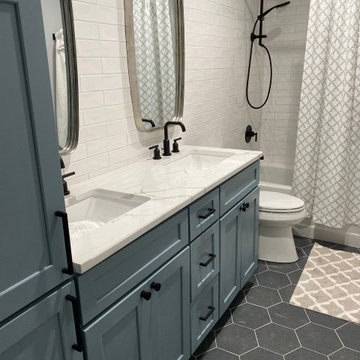
Inspiration for a mid-sized transitional 3/4 white tile and subway tile porcelain tile and black floor bathroom remodel in New York with shaker cabinets, blue cabinets, a two-piece toilet, white walls, an undermount sink, marble countertops and white countertops

Mid-sized elegant medium tone wood floor open concept kitchen photo in Los Angeles with a farmhouse sink, raised-panel cabinets, white cabinets, stainless steel appliances, blue backsplash, quartz countertops, glass tile backsplash, an island and blue countertops
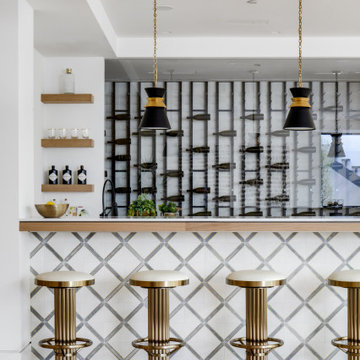
Seated home bar - 1950s light wood floor and beige floor seated home bar idea in Los Angeles with white countertops
Reload the page to not see this specific ad anymore

The design of this home was driven by the owners’ desire for a three-bedroom waterfront home that showcased the spectacular views and park-like setting. As nature lovers, they wanted their home to be organic, minimize any environmental impact on the sensitive site and embrace nature.
This unique home is sited on a high ridge with a 45° slope to the water on the right and a deep ravine on the left. The five-acre site is completely wooded and tree preservation was a major emphasis. Very few trees were removed and special care was taken to protect the trees and environment throughout the project. To further minimize disturbance, grades were not changed and the home was designed to take full advantage of the site’s natural topography. Oak from the home site was re-purposed for the mantle, powder room counter and select furniture.
The visually powerful twin pavilions were born from the need for level ground and parking on an otherwise challenging site. Fill dirt excavated from the main home provided the foundation. All structures are anchored with a natural stone base and exterior materials include timber framing, fir ceilings, shingle siding, a partial metal roof and corten steel walls. Stone, wood, metal and glass transition the exterior to the interior and large wood windows flood the home with light and showcase the setting. Interior finishes include reclaimed heart pine floors, Douglas fir trim, dry-stacked stone, rustic cherry cabinets and soapstone counters.
Exterior spaces include a timber-framed porch, stone patio with fire pit and commanding views of the Occoquan reservoir. A second porch overlooks the ravine and a breezeway connects the garage to the home.
Numerous energy-saving features have been incorporated, including LED lighting, on-demand gas water heating and special insulation. Smart technology helps manage and control the entire house.
Greg Hadley Photography
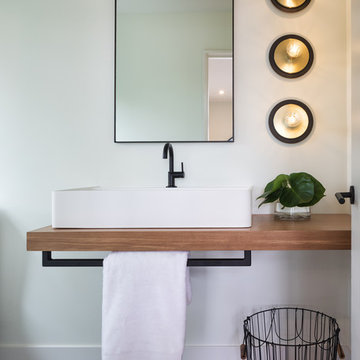
Small trendy porcelain tile and gray floor bathroom photo in Minneapolis with white walls, a vessel sink and wood countertops
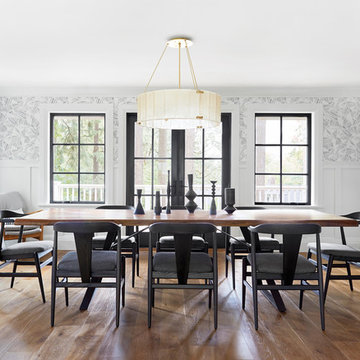
In the dining room, French out-swing patio doors are flanked by two casement windows. The matching grid patterns on both the windows and doors help maintain a cohesive look without appearing too busy. Together, the windows and doors immediately draw your eyes in with their dark, distinct look, but are complemented by the black accents and furnishings placed around the room.

Huge transitional look-out vinyl floor and gray floor basement photo in Columbus with gray walls, a standard fireplace and a stone fireplace
Home Design Ideas
Reload the page to not see this specific ad anymore
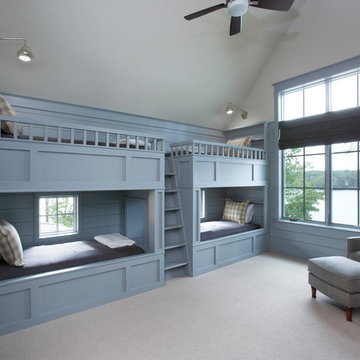
Lake Front Country Estate Boys Bunk Room, design by Tom Markalunas, built by Resort Custom Homes. Photography by Rachael Boling.
Inspiration for a huge timeless guest carpeted bedroom remodel in Other with blue walls
Inspiration for a huge timeless guest carpeted bedroom remodel in Other with blue walls
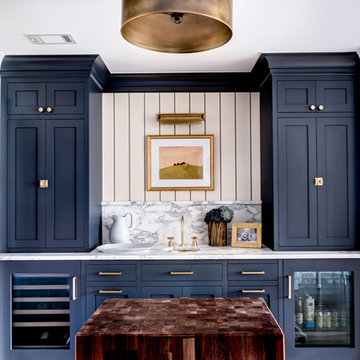
Wet bar in our French Beret paint with brass hardware and fixtures. Wine and beverage center by Marvel.
Example of a transitional single-wall wet bar design in New York with an undermount sink, shaker cabinets, blue cabinets, marble countertops, white backsplash and marble backsplash
Example of a transitional single-wall wet bar design in New York with an undermount sink, shaker cabinets, blue cabinets, marble countertops, white backsplash and marble backsplash

Photo by Lucy Call
Open concept kitchen - craftsman l-shaped light wood floor and beige floor open concept kitchen idea in Salt Lake City with a farmhouse sink, shaker cabinets, dark wood cabinets, wood countertops, green backsplash, subway tile backsplash and an island
Open concept kitchen - craftsman l-shaped light wood floor and beige floor open concept kitchen idea in Salt Lake City with a farmhouse sink, shaker cabinets, dark wood cabinets, wood countertops, green backsplash, subway tile backsplash and an island
200

























