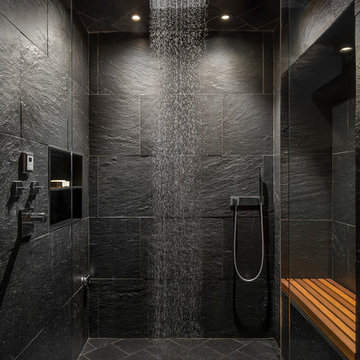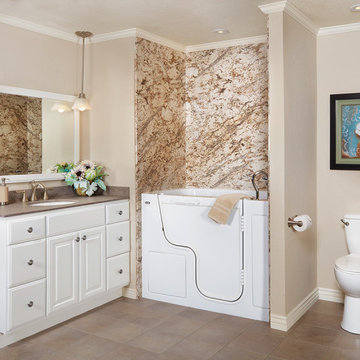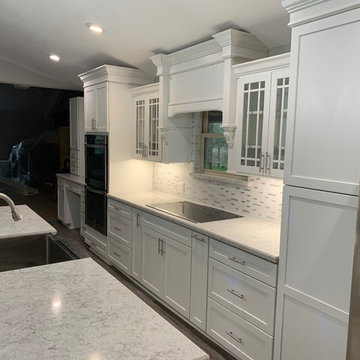Home Design Ideas

Nothing evokes the spirit of the ocean more than unobstructed cliff side views of the Pacific and nautical décor. This custom home was built to entertain guests who can’t help but enjoy the pleasures of sunny days and the warmth and light of the unique fire wall into the night.
Find the right local pro for your project

Example of a cottage brick floor and red floor mudroom design in Boston with gray walls

master bath
Example of a small transitional master gray tile and ceramic tile doorless shower design in Atlanta with shaker cabinets, white cabinets, gray walls, quartz countertops, a two-piece toilet, an undermount sink and a hinged shower door
Example of a small transitional master gray tile and ceramic tile doorless shower design in Atlanta with shaker cabinets, white cabinets, gray walls, quartz countertops, a two-piece toilet, an undermount sink and a hinged shower door

Inspiration for a mid-sized transitional freestanding desk medium tone wood floor and brown floor study room remodel in Boston with blue walls
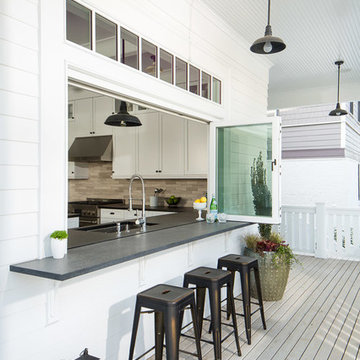
Image Credit: Subtle Light Photography
Example of a mid-sized transitional backyard deck design in Seattle with a roof extension
Example of a mid-sized transitional backyard deck design in Seattle with a roof extension

Dana Middleton Photography
Large minimalist master beige tile and ceramic tile ceramic tile bathroom photo in Other with flat-panel cabinets, white cabinets, granite countertops, gray walls, a two-piece toilet and an undermount sink
Large minimalist master beige tile and ceramic tile ceramic tile bathroom photo in Other with flat-panel cabinets, white cabinets, granite countertops, gray walls, a two-piece toilet and an undermount sink
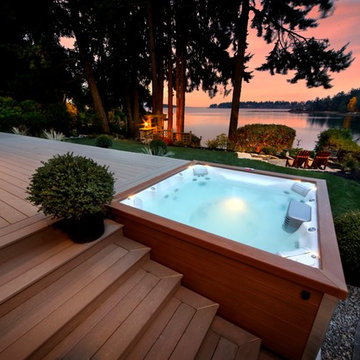
Mid-sized arts and crafts backyard rectangular aboveground hot tub photo in Portland with decking

Lincoln Barbour
Mid-sized 1960s galley terrazzo floor and multicolored floor open concept kitchen photo in Portland with an undermount sink, flat-panel cabinets, medium tone wood cabinets, quartz countertops, white backsplash, ceramic backsplash, stainless steel appliances and an island
Mid-sized 1960s galley terrazzo floor and multicolored floor open concept kitchen photo in Portland with an undermount sink, flat-panel cabinets, medium tone wood cabinets, quartz countertops, white backsplash, ceramic backsplash, stainless steel appliances and an island

Scott Janelli Photography, Bridgewater NJ
Inspiration for a timeless women's light wood floor reach-in closet remodel in New York with white cabinets
Inspiration for a timeless women's light wood floor reach-in closet remodel in New York with white cabinets

Peter Koenig Landscape Designer, Gene Radding General Contracting, Creative Environments Swimming Pool Construction
Huge trendy backyard concrete paver and l-shaped hot tub photo in San Francisco
Huge trendy backyard concrete paver and l-shaped hot tub photo in San Francisco

Example of a mountain style beige tile and travertine tile pebble tile floor alcove shower design in Sacramento with an undermount sink, shaker cabinets, medium tone wood cabinets, a two-piece toilet, beige walls and white countertops
Example of a small minimalist 3/4 gray tile and porcelain tile porcelain tile and gray floor corner shower design in San Diego with flat-panel cabinets, dark wood cabinets, a two-piece toilet, white walls, an undermount sink, solid surface countertops and a hinged shower door

Large transitional backyard stamped concrete patio photo in Cedar Rapids with a fire pit and a roof extension

David Duncan Livingston
Inspiration for a large coastal dark wood floor kitchen/dining room combo remodel in San Francisco
Inspiration for a large coastal dark wood floor kitchen/dining room combo remodel in San Francisco

Sheila Bridges Design, Inc
Enclosed kitchen - small transitional u-shaped enclosed kitchen idea in New York with a farmhouse sink, shaker cabinets, marble countertops, stainless steel appliances, no island and turquoise cabinets
Enclosed kitchen - small transitional u-shaped enclosed kitchen idea in New York with a farmhouse sink, shaker cabinets, marble countertops, stainless steel appliances, no island and turquoise cabinets
Home Design Ideas
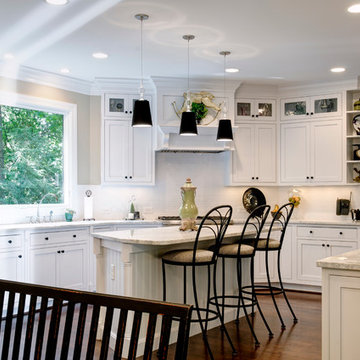
Sponsored
Columbus, OH
Dave Fox Design Build Remodelers
Columbus Area's Luxury Design Build Firm | 17x Best of Houzz Winner!

Design ideas for a large traditional partial sun backyard gravel formal garden in San Diego for spring.
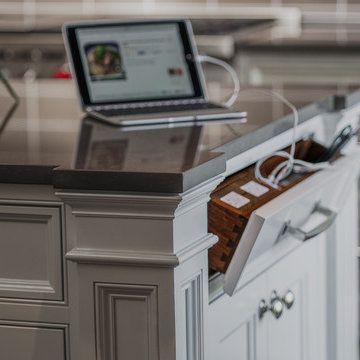
Tilt out drawer recharging station in island cabinet, custom made by Arbor Mills cabinetry
Kitchen - transitional kitchen idea in Chicago
Kitchen - transitional kitchen idea in Chicago

This Kitchen space was perfectly remodeled for a busy family with three boys. Plenty of light, space, and compartments for everything under the sun! The eleven foot long Calcutta marble slab island underneath the unique glass light fixtures is spacious and truly adds to the modern feel.
3264


























