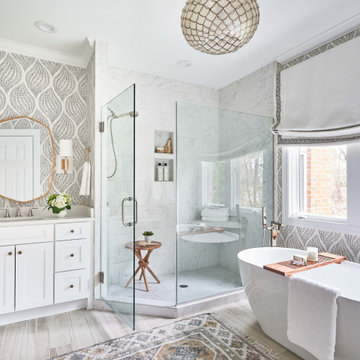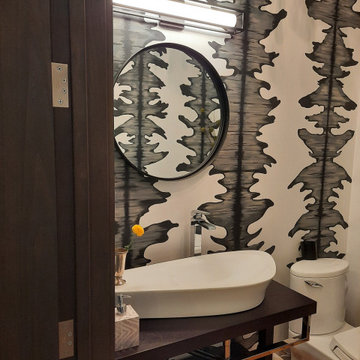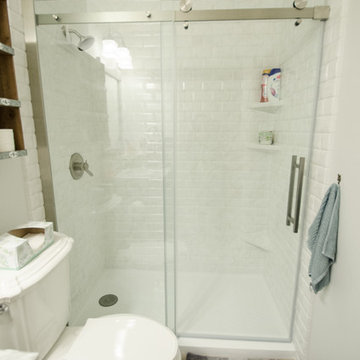Home Design Ideas

Two tone kitchen cabinets and herringbone subway tile. Photo by Megan Caudill
Transitional l-shaped light wood floor and beige floor kitchen photo in San Francisco with a farmhouse sink, shaker cabinets, white cabinets, quartz countertops, white backsplash, stainless steel appliances, an island and white countertops
Transitional l-shaped light wood floor and beige floor kitchen photo in San Francisco with a farmhouse sink, shaker cabinets, white cabinets, quartz countertops, white backsplash, stainless steel appliances, an island and white countertops

Inspiration for a large transitional light wood floor and brown floor hallway remodel in Chicago with white walls

Builder: John Kraemer & Sons | Photography: Landmark Photography
Example of a small minimalist gray two-story mixed siding flat roof design in Minneapolis
Example of a small minimalist gray two-story mixed siding flat roof design in Minneapolis
Find the right local pro for your project

Picture Perfect House
Inspiration for a mid-sized transitional single-wall black floor and slate floor wet bar remodel in Chicago with white backsplash, wood backsplash, black countertops, medium tone wood cabinets, an undermount sink, recessed-panel cabinets and soapstone countertops
Inspiration for a mid-sized transitional single-wall black floor and slate floor wet bar remodel in Chicago with white backsplash, wood backsplash, black countertops, medium tone wood cabinets, an undermount sink, recessed-panel cabinets and soapstone countertops

Modern kitchen design by Benning Design Construction. Photos by Matt Rosendahl at Premier Visuals.
Mid-sized beach style gray tile beige floor bathroom photo in Sacramento with shaker cabinets, blue cabinets, a one-piece toilet and white walls
Mid-sized beach style gray tile beige floor bathroom photo in Sacramento with shaker cabinets, blue cabinets, a one-piece toilet and white walls

AT6 Architecture - Boor Bridges Architecture - Semco Engineering Inc. - Stephanie Jaeger Photography
Bathroom - modern 3/4 blue tile pebble tile floor bathroom idea in San Francisco with flat-panel cabinets and light wood cabinets
Bathroom - modern 3/4 blue tile pebble tile floor bathroom idea in San Francisco with flat-panel cabinets and light wood cabinets
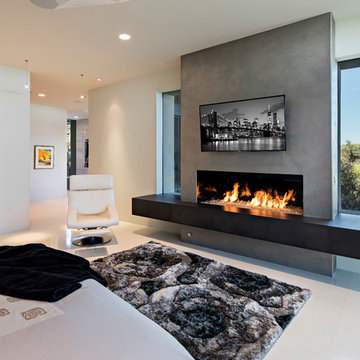
Large minimalist master porcelain tile bedroom photo in Phoenix with beige walls, a ribbon fireplace and a concrete fireplace
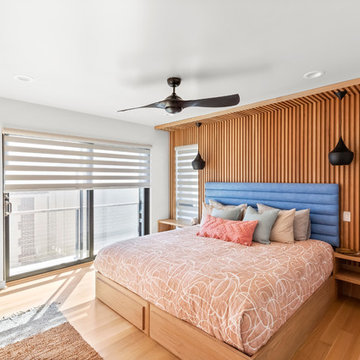
Large trendy master medium tone wood floor and brown floor bedroom photo in New York with white walls and no fireplace

Example of a mid-sized country white two-story wood house exterior design in Atlanta with a metal roof

Cynthia Lynn
Basement - large transitional underground dark wood floor and brown floor basement idea in Chicago with gray walls and no fireplace
Basement - large transitional underground dark wood floor and brown floor basement idea in Chicago with gray walls and no fireplace

Sponsored
Columbus, OH
We Design, Build and Renovate
CHC & Family Developments
Industry Leading General Contractors in Franklin County, Ohio

Barry Grossman Photography
Trendy master freestanding bathtub photo in Miami with flat-panel cabinets, light wood cabinets and a drop-in sink
Trendy master freestanding bathtub photo in Miami with flat-panel cabinets, light wood cabinets and a drop-in sink
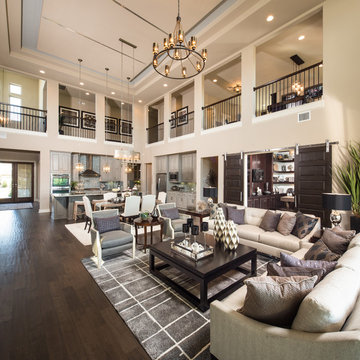
Transitional formal and open concept dark wood floor living room photo in Austin with beige walls
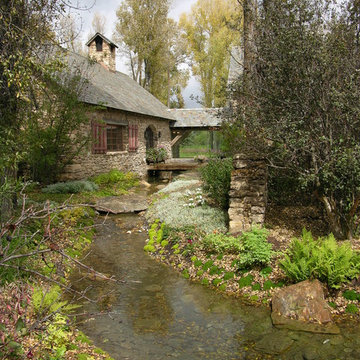
Arichtect: Jonathan Foote / Photographer: Paul Bertelli
This is an example of a traditional water fountain landscape in Other.
This is an example of a traditional water fountain landscape in Other.

Kids' room - large transitional girl dark wood floor and brown floor kids' room idea in San Francisco with gray walls
Home Design Ideas
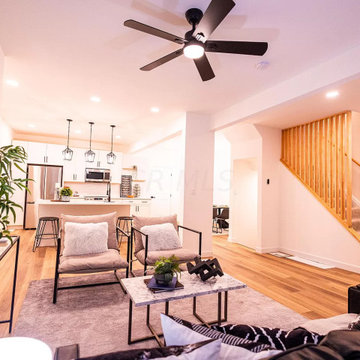
Sponsored
Columbus, OH
We Design, Build and Renovate
CHC & Family Developments
Industry Leading General Contractors in Franklin County, Ohio
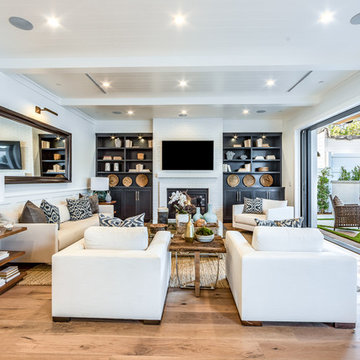
Example of a transitional open concept light wood floor and beige floor living room design in Los Angeles with white walls, a standard fireplace and a wall-mounted tv
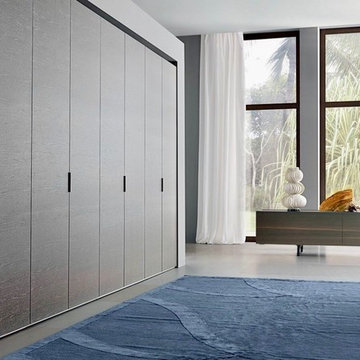
Reach-in closet - large contemporary gender-neutral gray floor reach-in closet idea in Miami with flat-panel cabinets and dark wood cabinets

Nestled into sloping topography, the design of this home allows privacy from the street while providing unique vistas throughout the house and to the surrounding hill country and downtown skyline. Layering rooms with each other as well as circulation galleries, insures seclusion while allowing stunning downtown views. The owners' goals of creating a home with a contemporary flow and finish while providing a warm setting for daily life was accomplished through mixing warm natural finishes such as stained wood with gray tones in concrete and local limestone. The home's program also hinged around using both passive and active green features. Sustainable elements include geothermal heating/cooling, rainwater harvesting, spray foam insulation, high efficiency glazing, recessing lower spaces into the hillside on the west side, and roof/overhang design to provide passive solar coverage of walls and windows. The resulting design is a sustainably balanced, visually pleasing home which reflects the lifestyle and needs of the clients.
Photography by Andrew Pogue
56

























