Home Design Ideas

Closeup of the door to the hidden pantry. False panels and hardware to match the rest of the bank of cabinets.
We custom made all of the kitchen cabinetry and shelving. The kitchen was a small area so maximizing usable space with function and design was crucial.
The transitional design features a pantry wall with the Sub Zero all glass door refrigerator and oven cabinet centered and equal size pantry cabinets to either side with 3 large storage drawers below and rollout shelves and work surfaces behind the door cabinets above in each with a hidden walk-in pantry door next to the Sub Zero. The cabinets on the range wall all have large storage drawers with wood organizers in the top drawer for spices and utensils. The client also wanted floating shelves to either side of the steel hood which were made from re-sawn maple to look like cut pieces from an old beam, each shelf is lit from the underside with LED flush mounted puck lights.
The island was our biggest challenge. It needed to house several appliances of different size, a farmhouse sink and be able to have function from all 4 sides and still have room for seating space on the backside. The sink side has the farmhouse sink centered with storage drawers to the right that feature wood organizers and a double middle drawer to help hold all the small utensils and still maintain the 3 drawer look from the front view that matches the integrated dishwasher to the left. The right side contains both the integrated soft close trash unit and an icemaker with a third false panel door to maintain the size balance for all three. The left side houses the Sub Zero undercounter freezer. I wanted the face to look like six equal sized drawers, which left the integrated drawer fronts for the freezer overlapping the side panel for the dishwasher. The back of the island has storage tucked up under the seating space. The quartz countertop meets up against the maple butcher block to create a stunning island top. All in all the end result of this kitchen is a beautiful space with wonderful function.
We finished the false beams in our exclusive hand-rubbed cappuccino stain.
Photos: Kimball Ungerman

Elegant medium tone wood floor entryway photo in Charlotte with gray walls and a glass front door
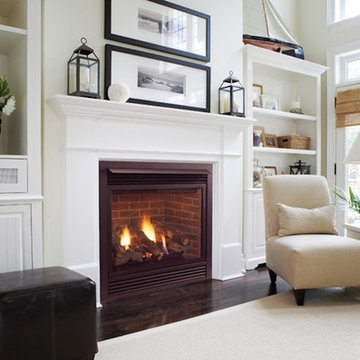
Overland Park KS fireplace installed by Henges Insulation give home a makeover.
Living room - mid-sized transitional enclosed dark wood floor living room idea in Kansas City with a standard fireplace, white walls and a plaster fireplace
Living room - mid-sized transitional enclosed dark wood floor living room idea in Kansas City with a standard fireplace, white walls and a plaster fireplace
Find the right local pro for your project
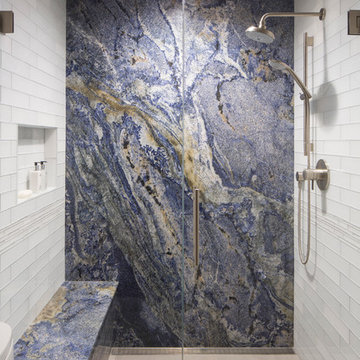
Photo by Meghan Beierle-O’Brien
Bathroom - mid-sized contemporary master blue tile and white tile bathroom idea in Los Angeles with white walls, a hinged shower door and a niche
Bathroom - mid-sized contemporary master blue tile and white tile bathroom idea in Los Angeles with white walls, a hinged shower door and a niche

This custom tall cabinet includes vertical storage for cookie sheets & cake pans, space for a French door convection oven at the exact correct height for this chef client, and two deep drawers below.

Changing design patterns allows the same tile to be used in different ways.
Mid-sized trendy master gray tile and porcelain tile porcelain tile and beige floor bathroom photo in San Francisco with flat-panel cabinets, medium tone wood cabinets, white walls, a vessel sink, quartzite countertops and beige countertops
Mid-sized trendy master gray tile and porcelain tile porcelain tile and beige floor bathroom photo in San Francisco with flat-panel cabinets, medium tone wood cabinets, white walls, a vessel sink, quartzite countertops and beige countertops
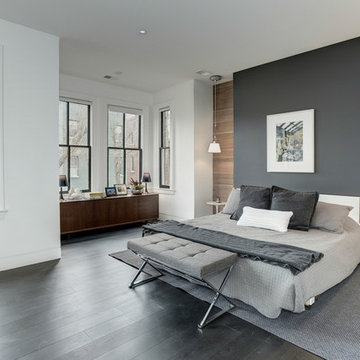
Contractor: AllenBuilt Inc.
Interior Designer: Cecconi Simone
Photographer: Connie Gauthier with HomeVisit
Example of a trendy master dark wood floor and black floor bedroom design in DC Metro with multicolored walls
Example of a trendy master dark wood floor and black floor bedroom design in DC Metro with multicolored walls

Stacy Zarin Goldberg
Large transitional u-shaped dark wood floor eat-in kitchen photo in DC Metro with an undermount sink, shaker cabinets, white cabinets, granite countertops, beige backsplash, ceramic backsplash, stainless steel appliances and an island
Large transitional u-shaped dark wood floor eat-in kitchen photo in DC Metro with an undermount sink, shaker cabinets, white cabinets, granite countertops, beige backsplash, ceramic backsplash, stainless steel appliances and an island

This 10,970 square-foot, single-family home took the place of an obsolete structure in an established, picturesque Milwaukee suburb. The newly constructed house feels both fresh and relevant while being respectful of its surrounding traditional context. It is sited in a way that makes it feel as if it was there very early and the neighborhood developed around it. The home is clad in a custom blend of New York granite sourced from two quarries to get a unique color blend. Large, white cement board trim, standing-seam copper, large groupings of windows, and cut limestone accents are composed to create a home that feels both old and new—and as if it were plucked from a storybook. Marvin products helped tell this story with many available options and configurations that fit the design.
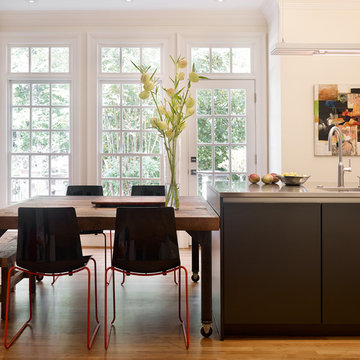
Emily J. Followill Photography
Eat-in kitchen - large contemporary l-shaped light wood floor and beige floor eat-in kitchen idea in Atlanta with an island, a single-bowl sink, shaker cabinets, white cabinets, quartz countertops, multicolored backsplash, brick backsplash, stainless steel appliances and gray countertops
Eat-in kitchen - large contemporary l-shaped light wood floor and beige floor eat-in kitchen idea in Atlanta with an island, a single-bowl sink, shaker cabinets, white cabinets, quartz countertops, multicolored backsplash, brick backsplash, stainless steel appliances and gray countertops

Photography by Haris Kenjar
Eat-in kitchen - transitional galley medium tone wood floor eat-in kitchen idea in Seattle with a drop-in sink, flat-panel cabinets, black cabinets, white backsplash, stainless steel appliances and a peninsula
Eat-in kitchen - transitional galley medium tone wood floor eat-in kitchen idea in Seattle with a drop-in sink, flat-panel cabinets, black cabinets, white backsplash, stainless steel appliances and a peninsula
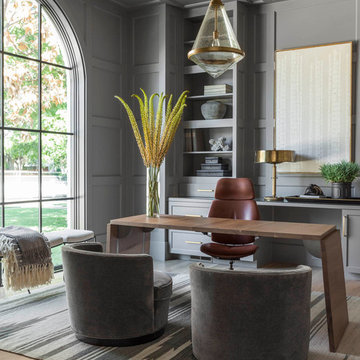
Transitional freestanding desk light wood floor and brown floor study room photo in Dallas with gray walls and no fireplace

Tricia Shay
Example of a mid-sized beach style guest medium tone wood floor and gray floor bedroom design in Cleveland with no fireplace and gray walls
Example of a mid-sized beach style guest medium tone wood floor and gray floor bedroom design in Cleveland with no fireplace and gray walls
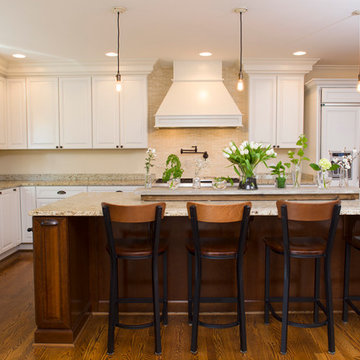
Sponsored
Columbus, OH
The Creative Kitchen Company
Franklin County's Kitchen Remodeling and Refacing Professional
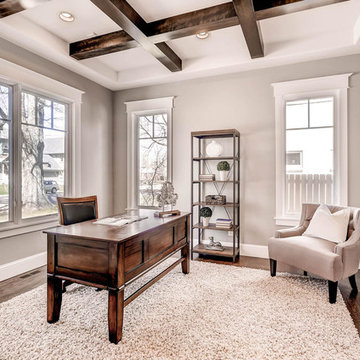
Home office - mid-sized transitional freestanding desk dark wood floor home office idea in Denver with gray walls and no fireplace
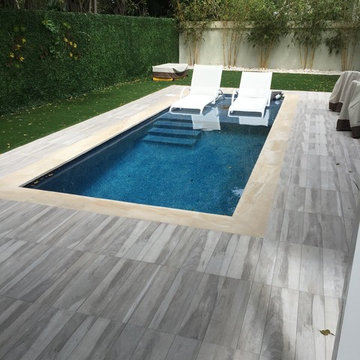
The existing pool was way too large for the space, it took up the entire back yard.
Inspiration for a small contemporary backyard rectangular and tile lap pool remodel in Miami
Inspiration for a small contemporary backyard rectangular and tile lap pool remodel in Miami
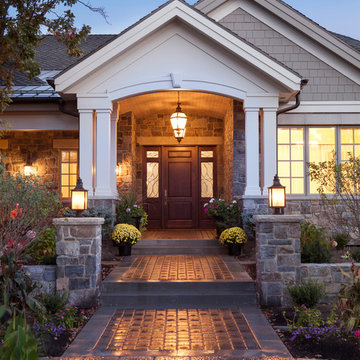
Example of a classic entryway design in Salt Lake City with a medium wood front door

Interior Designer: Allard & Roberts Interior Design, Inc.
Builder: Glennwood Custom Builders
Architect: Con Dameron
Photographer: Kevin Meechan
Doors: Sun Mountain
Cabinetry: Advance Custom Cabinetry
Countertops & Fireplaces: Mountain Marble & Granite
Window Treatments: Blinds & Designs, Fletcher NC
Home Design Ideas

Sponsored
Plain City, OH
Kuhns Contracting, Inc.
Central Ohio's Trusted Home Remodeler Specializing in Kitchens & Baths

The Craftsman shiplap continues into the Living Room/Great room, providing a relaxed, yet finished look on the walls. The built-in's provide space for storage, display and additional seating, helping to make this space functional and flexible.
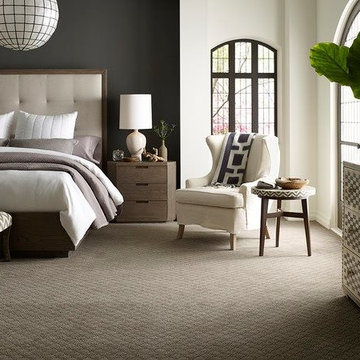
Bedroom - large transitional master carpeted and brown floor bedroom idea in DC Metro with black walls and no fireplace

Mid Century Modern Renovation - nestled in the heart of Arapahoe Acres. This home was purchased as a foreclosure and needed a complete renovation. To complete the renovation - new floors, walls, ceiling, windows, doors, electrical, plumbing and heating system were redone or replaced. The kitchen and bathroom also underwent a complete renovation - as well as the home exterior and landscaping. Many of the original details of the home had not been preserved so Kimberly Demmy Design worked to restore what was intact and carefully selected other details that would honor the mid century roots of the home. Published in Atomic Ranch - Fall 2015 - Keeping It Small.
Daniel O'Connor Photography
80

























