Home Design Ideas
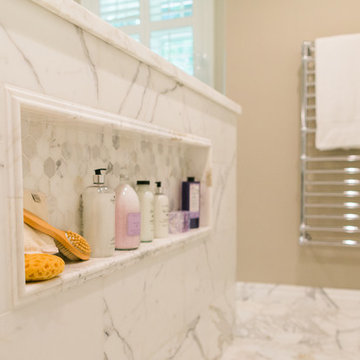
Bathroom - large transitional master white tile and stone tile marble floor bathroom idea in San Francisco with gray walls, shaker cabinets, gray cabinets, a two-piece toilet, an undermount sink and marble countertops

Wood-Mode custom cabinets are designed to provide storage organization in every room. You can keep all your spices in the same place for easy access.
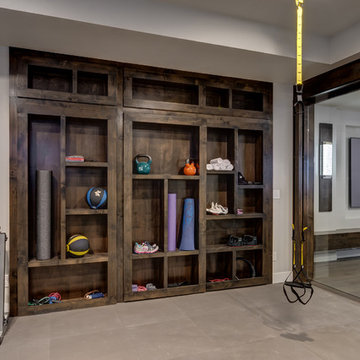
©Finished Basement Company
Example of a large transitional beige floor home climbing wall design in Denver with gray walls
Example of a large transitional beige floor home climbing wall design in Denver with gray walls
Find the right local pro for your project
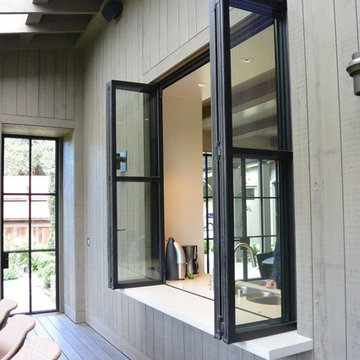
Folding doors and windows offer the unique ability to open an entire wall for indoor/outdoor living while maintaining a more traditional steel door appearance. #JadaSteelWindows
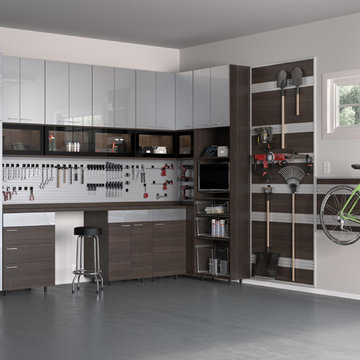
Example of a mid-sized minimalist attached garage workshop design in Los Angeles
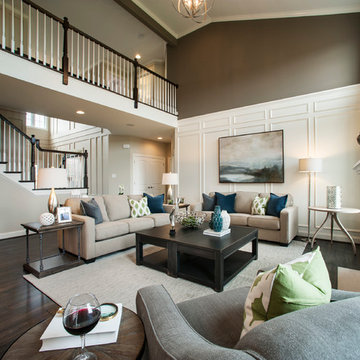
Inspiration for a large transitional open concept dark wood floor living room remodel in Philadelphia with brown walls, a standard fireplace and a wall-mounted tv
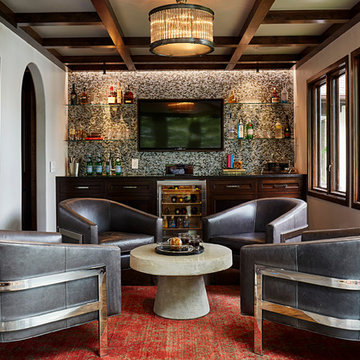
Kip Dawkins
Example of a small transitional single-wall dark wood floor seated home bar design in Richmond with dark wood cabinets, multicolored backsplash, mosaic tile backsplash and recessed-panel cabinets
Example of a small transitional single-wall dark wood floor seated home bar design in Richmond with dark wood cabinets, multicolored backsplash, mosaic tile backsplash and recessed-panel cabinets

Sponsored
Columbus, OH
We Design, Build and Renovate
CHC & Family Developments
Industry Leading General Contractors in Franklin County, Ohio
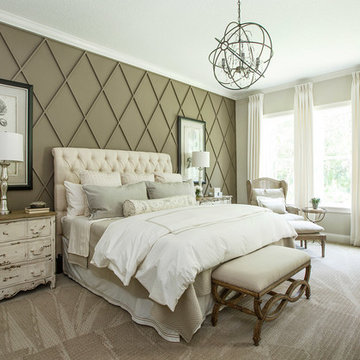
Example of a mid-sized transitional master carpeted and beige floor bedroom design in Jacksonville with beige walls and no fireplace

Inspiration for a mid-sized transitional master blue tile and ceramic tile white floor, porcelain tile and double-sink alcove shower remodel in Chicago with shaker cabinets, light wood cabinets, an undermount sink, quartz countertops, a hinged shower door and white countertops

Mid-sized elegant single-wall dark wood floor and brown floor dedicated laundry room photo in Nashville with an undermount sink, turquoise cabinets, quartz countertops, a side-by-side washer/dryer, white countertops, recessed-panel cabinets and beige walls

Jimmy White Photography
Deck - large transitional backyard deck idea in Seattle
Deck - large transitional backyard deck idea in Seattle

Ian Dawson, C&I Studios
Walk-in shower - small modern master gray tile and ceramic tile ceramic tile walk-in shower idea in Baltimore with a vessel sink, a two-piece toilet and gray walls
Walk-in shower - small modern master gray tile and ceramic tile ceramic tile walk-in shower idea in Baltimore with a vessel sink, a two-piece toilet and gray walls
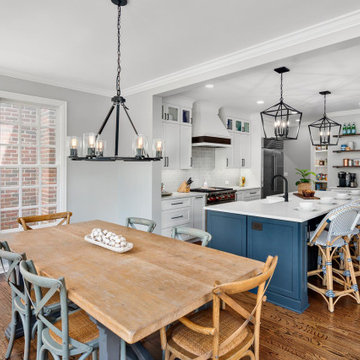
Sponsored
Columbus, OH
Dave Fox Design Build Remodelers
Columbus Area's Luxury Design Build Firm | 17x Best of Houzz Winner!

Example of a large transitional l-shaped medium tone wood floor and brown floor eat-in kitchen design in Columbus with an undermount sink, recessed-panel cabinets, green cabinets, marble countertops, white backsplash, subway tile backsplash, stainless steel appliances, an island and white countertops

Example of a classic kitchen design in Columbus with recessed-panel cabinets and brown cabinets

The outdoor dining, sundeck and living room were added to the home, creating fantastic 3 season indoor-outdoor living spaces. The dining room and living room areas are roofed and screened with the sun deck left open.

Photo credit: Laurey W. Glenn/Southern Living
Inspiration for a coastal porch remodel in Jacksonville with decking and a roof extension
Inspiration for a coastal porch remodel in Jacksonville with decking and a roof extension
Home Design Ideas

Sponsored
Columbus, OH
Dave Fox Design Build Remodelers
Columbus Area's Luxury Design Build Firm | 17x Best of Houzz Winner!

Patio fountain - large transitional courtyard stone patio fountain idea in Other with no cover

Stunning kitchen remodel and update by Haven Design and Construction! We painted the island, refrigerator wall, and range hood in a satin lacquer tinted to Benjamin Moore's 2133-10 "Onyx, and the perimeter cabinets in Sherwin Williams' SW 7005 "Pure White". Photo by Matthew Niemann

Living room - modern living room idea in New York with a ribbon fireplace and a stone fireplace
224





















